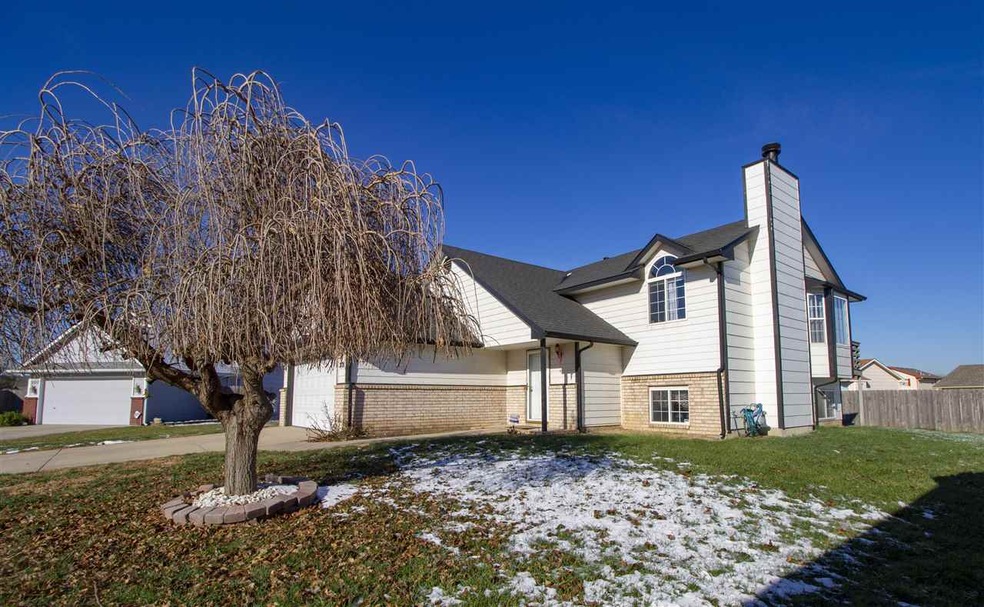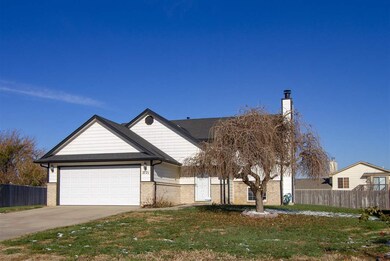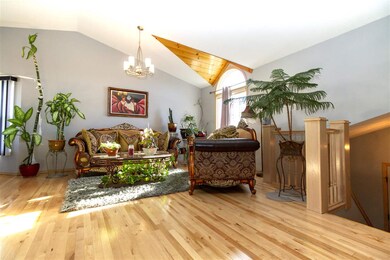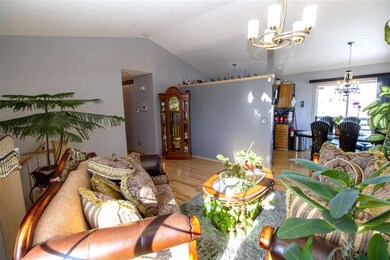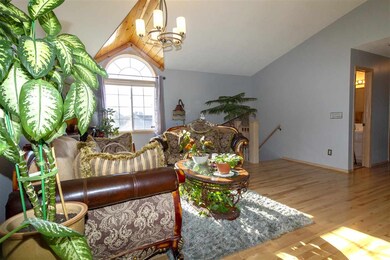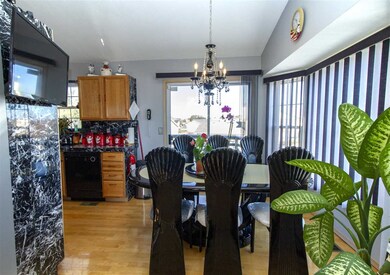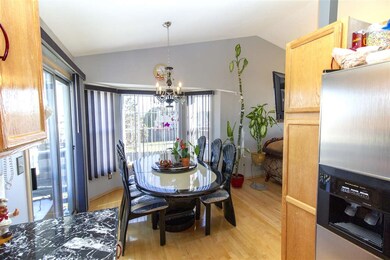
2721 N Battin Ct Wichita, KS 67220
Chisholm Creek NeighborhoodHighlights
- Deck
- Bi-Level Home
- Main Floor Primary Bedroom
- Vaulted Ceiling
- Wood Flooring
- Cul-De-Sac
About This Home
As of July 2021GREAT PRICE! GREAT NEIGHBORHOOD! 4 bedroom, 3 bath, 2 Car Garage, with Private Yard! Seller had this home custom built! Very Efficient floor plan. Viewout Windows and Wood burning Fire Place in Finished Basement! The 3rd Bedroom on the main floor in this floor plan can easily be finished. The owners chose to leave out the wall and make Master larger. Other Main floor bedroom is being used as a closet. Built out closet can be easily removed with very little repair needed. Nice quiet cul-de-sac lot with convenient access to WSU, K96 Access, and even Bradley Fair shopping!
Last Agent to Sell the Property
Keller Williams Signature Partners, LLC License #00043454 Listed on: 11/14/2018

Last Buyer's Agent
Hephzibah Beulah
Platinum Realty LLC License #00222354
Home Details
Home Type
- Single Family
Est. Annual Taxes
- $1,454
Year Built
- Built in 1998
Lot Details
- 9,344 Sq Ft Lot
- Cul-De-Sac
- Wood Fence
- Irregular Lot
Home Design
- Bi-Level Home
- Frame Construction
- Composition Roof
Interior Spaces
- Vaulted Ceiling
- Ceiling Fan
- Wood Burning Fireplace
- Attached Fireplace Door
- Window Treatments
- Family Room
- Combination Kitchen and Dining Room
- Wood Flooring
- Home Security System
Kitchen
- Oven or Range
- Electric Cooktop
- Microwave
- Dishwasher
- Disposal
Bedrooms and Bathrooms
- 4 Bedrooms
- Primary Bedroom on Main
- En-Suite Primary Bedroom
- Walk-In Closet
- 3 Full Bathrooms
- Shower Only
Laundry
- Laundry Room
- 220 Volts In Laundry
Finished Basement
- Basement Fills Entire Space Under The House
- Bedroom in Basement
- Finished Basement Bathroom
- Laundry in Basement
Parking
- 2 Car Attached Garage
- Garage Door Opener
Outdoor Features
- Deck
- Rain Gutters
Schools
- Buckner Elementary School
- Coleman Middle School
- Heights High School
Utilities
- Forced Air Heating and Cooling System
Community Details
- Pembrook 2Nd Subdivision
Listing and Financial Details
- Assessor Parcel Number 08712-10102302045
Ownership History
Purchase Details
Home Financials for this Owner
Home Financials are based on the most recent Mortgage that was taken out on this home.Purchase Details
Home Financials for this Owner
Home Financials are based on the most recent Mortgage that was taken out on this home.Purchase Details
Purchase Details
Purchase Details
Home Financials for this Owner
Home Financials are based on the most recent Mortgage that was taken out on this home.Similar Homes in Wichita, KS
Home Values in the Area
Average Home Value in this Area
Purchase History
| Date | Type | Sale Price | Title Company |
|---|---|---|---|
| Warranty Deed | -- | Security 1St Title Llc | |
| Warranty Deed | -- | Security 1St Title Llc | |
| Warranty Deed | -- | Security 1St Title | |
| Warranty Deed | -- | -- | |
| Warranty Deed | -- | Orourke Title Company |
Mortgage History
| Date | Status | Loan Amount | Loan Type |
|---|---|---|---|
| Open | $171,000 | New Conventional | |
| Previous Owner | $151,210 | FHA | |
| Previous Owner | $89,500 | New Conventional | |
| Previous Owner | $60,000 | No Value Available |
Property History
| Date | Event | Price | Change | Sq Ft Price |
|---|---|---|---|---|
| 07/30/2021 07/30/21 | Sold | -- | -- | -- |
| 06/22/2021 06/22/21 | Pending | -- | -- | -- |
| 06/21/2021 06/21/21 | For Sale | $184,900 | 0.0% | $87 / Sq Ft |
| 06/09/2021 06/09/21 | Pending | -- | -- | -- |
| 05/28/2021 05/28/21 | For Sale | $184,900 | 0.0% | $87 / Sq Ft |
| 05/25/2021 05/25/21 | Pending | -- | -- | -- |
| 05/21/2021 05/21/21 | For Sale | $184,900 | +20.1% | $87 / Sq Ft |
| 01/31/2019 01/31/19 | Sold | -- | -- | -- |
| 11/20/2018 11/20/18 | Pending | -- | -- | -- |
| 11/14/2018 11/14/18 | For Sale | $154,000 | -- | $73 / Sq Ft |
Tax History Compared to Growth
Tax History
| Year | Tax Paid | Tax Assessment Tax Assessment Total Assessment is a certain percentage of the fair market value that is determined by local assessors to be the total taxable value of land and additions on the property. | Land | Improvement |
|---|---|---|---|---|
| 2023 | $2,519 | $23,484 | $4,175 | $19,309 |
| 2022 | $2,366 | $21,276 | $3,945 | $17,331 |
| 2021 | $2,222 | $19,463 | $2,151 | $17,312 |
| 2020 | $2,125 | $18,550 | $2,151 | $16,399 |
| 2019 | $1,594 | $13,973 | $2,151 | $11,822 |
| 2018 | $1,520 | $13,306 | $1,794 | $11,512 |
| 2017 | $1,460 | $0 | $0 | $0 |
| 2016 | $1,458 | $0 | $0 | $0 |
| 2015 | $1,492 | $0 | $0 | $0 |
| 2014 | $1,461 | $0 | $0 | $0 |
Agents Affiliated with this Home
-
Jeff Blubaugh
J
Seller's Agent in 2021
Jeff Blubaugh
Jeff Blubaugh Real Estate
(316) 393-6460
1 in this area
73 Total Sales
-
Tony Benegas

Buyer's Agent in 2021
Tony Benegas
Keller Williams Signature Partners, LLC
(316) 737-6800
1 in this area
111 Total Sales
-
Derek Waite

Seller's Agent in 2019
Derek Waite
Keller Williams Signature Partners, LLC
(316) 322-0777
92 Total Sales
-
H
Buyer's Agent in 2019
Hephzibah Beulah
Platinum Realty LLC
Map
Source: South Central Kansas MLS
MLS Number: 559671
APN: 121-01-0-23-02-045.00
- 5037 E Pembrook Ct
- 2707 N Beacon Hill Ct
- 2945 N Parkwood Ct
- 4515 Greenbriar Ln
- 4905 E 24th St N
- 5402 Arlene St
- 2501 N Beacon Hill St
- 5405 Arlene St
- 5409 Arlene St
- 4801 Looman E
- 15 N Crestview Lakes Dr
- 6022 E Croyden St
- 5288 Pinecrest Ct N
- 5355 Pinecrest Ct N
- 5269 Pinecrest Ct N
- 2.23 Acres 69th St & 143rd St E
- 2752 N Gentry Ave
- 5237 E 20th St N
- 5213 E 20th St N
- 2550 N Roosevelt Ave
