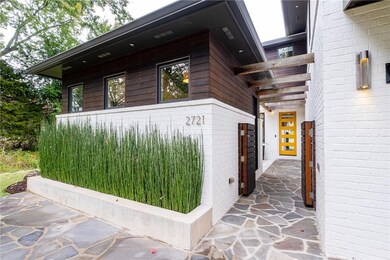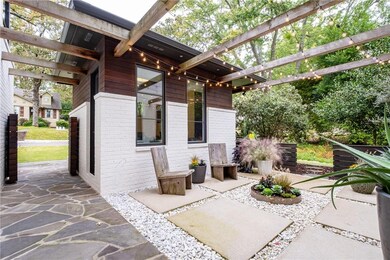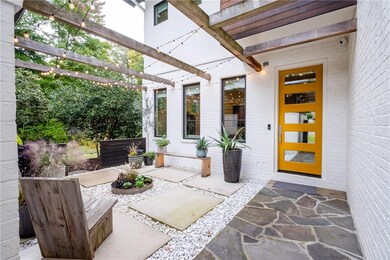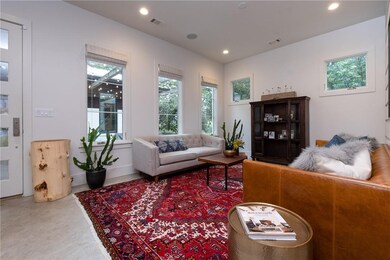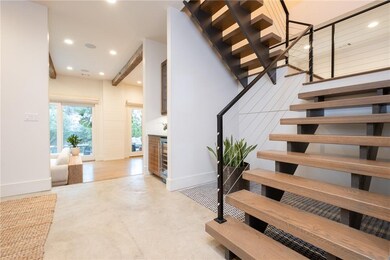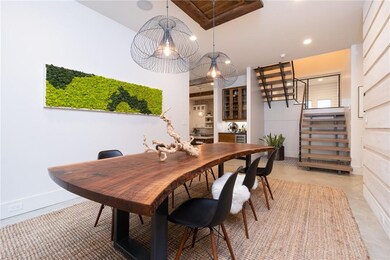
2721 N Pierce St Little Rock, AR 72207
Heights NeighborhoodHighlights
- Contemporary Architecture
- Property is near a park
- Wood Flooring
- Forest Park Elementary School Rated A-
- Family Room with Fireplace
- Attic
About This Home
As of January 2024Urban chic in the Heights! Featured in Modern Farmhouse magazine Spring 2018. This 5-bedroom, 4.5 bath is a warm contemporary home w/ exposed brick inside, antique hand hewn beams, concrete, tile & wood floors, Carrera marble & stainless counters in kitchen. Wood burning fireplace inside & outside on covered patio, two-car tandem garage. Fabulous indoor and outdoor entertaining plus detached office or flex space ideal for privacy. Many areas of creative unique storage and too many extras to list. A MUST SEE! Showing agent must confirm pre-approval of buyer prior to showing.
Last Agent to Sell the Property
Coldwell Banker Harris McHaney & Faucette-Bentonvi License #SA00077320 Listed on: 03/03/2021

Last Buyer's Agent
Non MLS
Non MLS Sales
Home Details
Home Type
- Single Family
Est. Annual Taxes
- $9,500
Year Built
- Built in 2015
Lot Details
- 6,098 Sq Ft Lot
- Partially Fenced Property
- Privacy Fence
- Wood Fence
- Level Lot
- Cleared Lot
Home Design
- Contemporary Architecture
- Slab Foundation
- Frame Construction
- Shingle Roof
- Architectural Shingle Roof
- Stucco
Interior Spaces
- 3,500 Sq Ft Home
- 2-Story Property
- Built-In Features
- Wood Burning Fireplace
- Family Room with Fireplace
- 2 Fireplaces
- Home Office
- Library
- Washer and Dryer Hookup
- Attic
Kitchen
- Gas Range
- Range Hood
- Microwave
- Dishwasher
Flooring
- Wood
- Concrete
- Ceramic Tile
Bedrooms and Bathrooms
- 5 Bedrooms
- Walk-In Closet
Home Security
- Fire and Smoke Detector
- Fire Sprinkler System
Parking
- 2 Car Attached Garage
- Garage Door Opener
Outdoor Features
- Balcony
- Covered patio or porch
- Outdoor Fireplace
Location
- Property is near a park
- City Lot
Utilities
- Central Heating and Cooling System
- Heat Pump System
- Hot Water Circulator
- Gas Water Heater
- Cable TV Available
Listing and Financial Details
- Legal Lot and Block 1 / 18
Community Details
Recreation
- Park
Additional Features
- Parkview Subdivision
- Shops
Ownership History
Purchase Details
Home Financials for this Owner
Home Financials are based on the most recent Mortgage that was taken out on this home.Purchase Details
Home Financials for this Owner
Home Financials are based on the most recent Mortgage that was taken out on this home.Purchase Details
Home Financials for this Owner
Home Financials are based on the most recent Mortgage that was taken out on this home.Purchase Details
Home Financials for this Owner
Home Financials are based on the most recent Mortgage that was taken out on this home.Purchase Details
Similar Homes in the area
Home Values in the Area
Average Home Value in this Area
Purchase History
| Date | Type | Sale Price | Title Company |
|---|---|---|---|
| Warranty Deed | $1,050,000 | Pulaski County Title | |
| Warranty Deed | $835,000 | Pulaski County Title | |
| Warranty Deed | $240,000 | Pulaski County Title | |
| Warranty Deed | $190,000 | Lenders Title Company | |
| Warranty Deed | -- | -- |
Mortgage History
| Date | Status | Loan Amount | Loan Type |
|---|---|---|---|
| Open | $700,600 | New Conventional | |
| Closed | $700,000 | New Conventional | |
| Closed | $997,500 | New Conventional | |
| Previous Owner | $668,000 | Adjustable Rate Mortgage/ARM | |
| Previous Owner | $612,000 | Construction | |
| Previous Owner | $130,000 | Purchase Money Mortgage |
Property History
| Date | Event | Price | Change | Sq Ft Price |
|---|---|---|---|---|
| 01/09/2024 01/09/24 | Pending | -- | -- | -- |
| 01/09/2024 01/09/24 | Price Changed | $1,175,000 | +2.2% | $355 / Sq Ft |
| 01/09/2024 01/09/24 | For Sale | $1,150,000 | 0.0% | $347 / Sq Ft |
| 01/09/2024 01/09/24 | Price Changed | $1,150,000 | 0.0% | $347 / Sq Ft |
| 01/05/2024 01/05/24 | Sold | $1,150,000 | -2.1% | $347 / Sq Ft |
| 11/28/2023 11/28/23 | Price Changed | $1,175,000 | -6.0% | $355 / Sq Ft |
| 10/18/2023 10/18/23 | Price Changed | $1,250,000 | -3.8% | $377 / Sq Ft |
| 09/22/2023 09/22/23 | Price Changed | $1,300,000 | -90.0% | $392 / Sq Ft |
| 09/22/2023 09/22/23 | For Sale | $13,000,000 | +1138.1% | $3,923 / Sq Ft |
| 05/20/2021 05/20/21 | Sold | $1,050,000 | 0.0% | $300 / Sq Ft |
| 05/19/2021 05/19/21 | Sold | $1,050,000 | -1.9% | $300 / Sq Ft |
| 04/19/2021 04/19/21 | Pending | -- | -- | -- |
| 03/23/2021 03/23/21 | For Sale | $1,070,000 | 0.0% | $306 / Sq Ft |
| 03/03/2021 03/03/21 | For Sale | $1,070,000 | +28.1% | $306 / Sq Ft |
| 07/29/2016 07/29/16 | Sold | $835,000 | -6.7% | $239 / Sq Ft |
| 06/29/2016 06/29/16 | Pending | -- | -- | -- |
| 05/20/2016 05/20/16 | For Sale | $895,000 | +272.9% | $256 / Sq Ft |
| 08/29/2014 08/29/14 | Sold | $240,000 | -4.0% | $200 / Sq Ft |
| 07/30/2014 07/30/14 | Pending | -- | -- | -- |
| 07/21/2014 07/21/14 | For Sale | $250,000 | -- | $208 / Sq Ft |
Tax History Compared to Growth
Tax History
| Year | Tax Paid | Tax Assessment Tax Assessment Total Assessment is a certain percentage of the fair market value that is determined by local assessors to be the total taxable value of land and additions on the property. | Land | Improvement |
|---|---|---|---|---|
| 2023 | $10,452 | $149,319 | $60,000 | $89,319 |
| 2022 | $10,452 | $149,319 | $60,000 | $89,319 |
| 2021 | $10,035 | $142,340 | $42,300 | $100,040 |
| 2020 | $9,589 | $142,340 | $42,300 | $100,040 |
| 2019 | $9,589 | $142,340 | $42,300 | $100,040 |
| 2018 | $9,614 | $142,340 | $42,300 | $100,040 |
| 2017 | $9,614 | $142,340 | $42,300 | $100,040 |
| 2016 | $2,016 | $28,800 | $28,800 | $0 |
| 2015 | $2,852 | $40,690 | $28,800 | $11,890 |
| 2014 | $2,852 | $40,690 | $28,800 | $11,890 |
Agents Affiliated with this Home
-
Nate Perry

Seller's Agent in 2024
Nate Perry
The Property Group
(501) 240-0923
2 in this area
48 Total Sales
-
Michelle Miller

Buyer's Agent in 2024
Michelle Miller
Charlotte John Company (Little Rock)
(501) 837-5549
6 in this area
63 Total Sales
-
Christy Milligan
C
Seller's Agent in 2021
Christy Milligan
Coldwell Banker Harris McHaney & Faucette-Bentonvi
(501) 831-3945
1 in this area
7 Total Sales
-
Janet Flegal

Seller's Agent in 2021
Janet Flegal
Charlotte John Company (Little Rock)
(501) 307-6860
2 in this area
61 Total Sales
-
N
Buyer's Agent in 2021
Non MLS
Non MLS Sales
-
Bob Bushmiaer

Seller's Agent in 2014
Bob Bushmiaer
Janet Jones Company
(501) 352-0156
18 in this area
150 Total Sales
Map
Source: Northwest Arkansas Board of REALTORS®
MLS Number: 1174653
APN: 33L-014-00-121-00
- 2715 N Grant St
- 2800 N Pierce St
- 2919 N Fillmore St
- 4 Saint Johns Ct
- 2424 N Fillmore St
- 5618 N Grandview St
- 6123 Longwood Rd
- 5412 S Grandview St
- 5715 Hawthorne Rd
- 5520 Hawthorne Rd
- 2222 N University Ave
- 5313 N Grandview St
- 6316 Brentwood Rd
- 6600 Waverly Dr
- 2319 N Mckinley St
- 2301 N Mckinley St
- 6409 Hawthorne Rd
- 5308 Country Club Blvd
- 5410 Stonewall Rd
- 6518 Kenwood Rd

