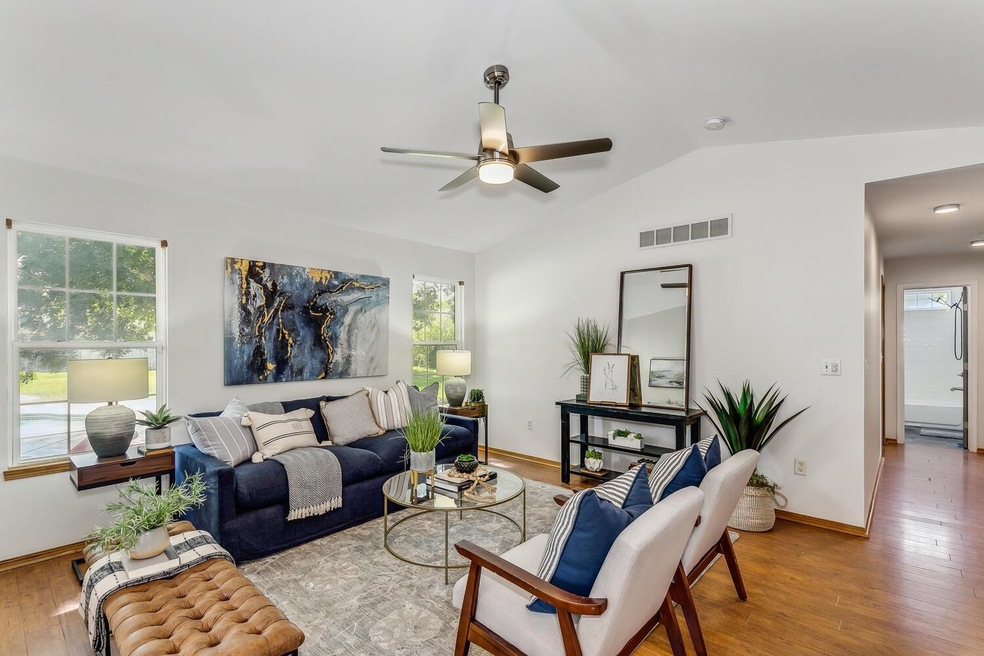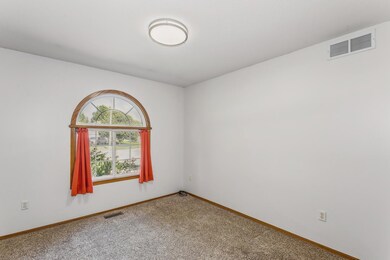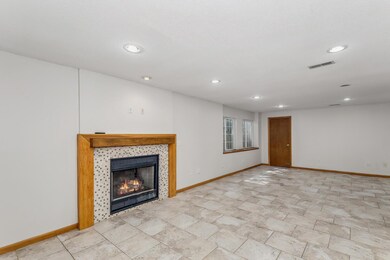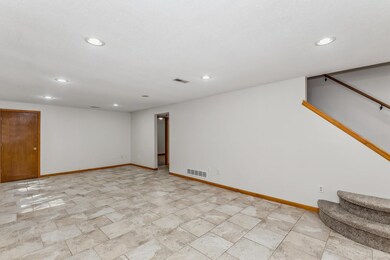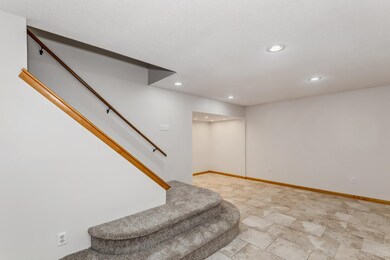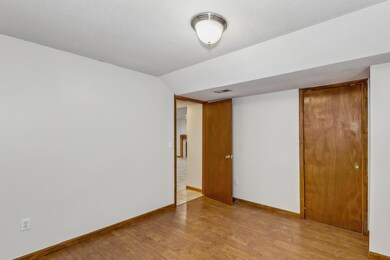
2721 N Stoney Point Ct Wichita, KS 67205
Aberdeen NeighborhoodHighlights
- In Ground Pool
- Community Lake
- Ranch Style House
- Maize South Elementary School Rated A-
- Vaulted Ceiling
- Jogging Path
About This Home
As of September 2023Welcome to this 4 bed, 3 bath home with an IN-GROUND POOL in the MAIZE SCHOOL DISTRICT! Upon entering you will be greeted by a freshly painted interior with vaulted ceilings and an open layout from the living area to the kitchen. Dining area has access to the outdoor patio and view of the pool. The kitchen has ample cabinet space and an island with an eating bar attached. Stainless steel appliances remain with property including a hard-to-find gas stove! Down the hallway is a spacious master suite with vaulted ceilings and attached bathroom equipped with a tub/shower combo and full walk-in closet. Two additional bedrooms and an updated hall bath finishes out the main floor. Downstairs you will find a generous sized rec room with gas fireplace, a fourth bedroom and full bath. Laundry is in the utility room downstairs and has a wash sink for convenience. This fully fenced lot offers plenty of privacy, tons of space, plus the in-ground pool and large patio are perfect for entertaining! Come take a look at this amazing property with access to Evergreen’s neighborhood lake and walking trails! Also close proximity to all the shopping and dining that New Market Square has to offer!
Last Agent to Sell the Property
Graham, Inc., REALTORS License #00022108 Listed on: 08/25/2023
Home Details
Home Type
- Single Family
Est. Annual Taxes
- $3,128
Year Built
- Built in 1999
Lot Details
- 0.36 Acre Lot
- Wood Fence
- Sprinkler System
HOA Fees
- $11 Monthly HOA Fees
Parking
- 2 Car Attached Garage
Home Design
- Ranch Style House
- Frame Construction
- Composition Roof
Interior Spaces
- Vaulted Ceiling
- Gas Fireplace
- Family Room
- Combination Kitchen and Dining Room
- Recreation Room with Fireplace
- Laminate Flooring
- 220 Volts In Laundry
Kitchen
- Breakfast Bar
- Oven or Range
- Plumbed For Gas In Kitchen
- Dishwasher
- Disposal
Bedrooms and Bathrooms
- 4 Bedrooms
- Walk-In Closet
- 3 Full Bathrooms
- Laminate Bathroom Countertops
- Bathtub and Shower Combination in Primary Bathroom
Finished Basement
- Basement Fills Entire Space Under The House
- Bedroom in Basement
- Finished Basement Bathroom
- Laundry in Basement
- Basement Storage
- Natural lighting in basement
Outdoor Features
- In Ground Pool
- Patio
- Rain Gutters
Schools
- Maize
- Maize Middle School
- Maize High School
Utilities
- Forced Air Zoned Heating and Cooling System
- Heating System Uses Gas
Listing and Financial Details
- Assessor Parcel Number 133-06-0-14-05-027.00
Community Details
Overview
- Association fees include gen. upkeep for common ar
- Evergreen Subdivision
- Community Lake
Recreation
- Jogging Path
Ownership History
Purchase Details
Home Financials for this Owner
Home Financials are based on the most recent Mortgage that was taken out on this home.Purchase Details
Home Financials for this Owner
Home Financials are based on the most recent Mortgage that was taken out on this home.Purchase Details
Purchase Details
Home Financials for this Owner
Home Financials are based on the most recent Mortgage that was taken out on this home.Purchase Details
Home Financials for this Owner
Home Financials are based on the most recent Mortgage that was taken out on this home.Similar Homes in Wichita, KS
Home Values in the Area
Average Home Value in this Area
Purchase History
| Date | Type | Sale Price | Title Company |
|---|---|---|---|
| Warranty Deed | -- | Security 1St Title | |
| Deed | $180,000 | Security 1St Title | |
| Warranty Deed | -- | Security 1St Title | |
| Quit Claim Deed | -- | None Available | |
| Warranty Deed | -- | Orourke Title Company |
Mortgage History
| Date | Status | Loan Amount | Loan Type |
|---|---|---|---|
| Open | $270,655 | FHA | |
| Previous Owner | $131,600 | New Conventional | |
| Previous Owner | $119,600 | New Conventional | |
| Previous Owner | $100,000 | New Conventional | |
| Previous Owner | $75,532 | New Conventional | |
| Previous Owner | $89,500 | New Conventional | |
| Previous Owner | $40,000 | Stand Alone Second | |
| Previous Owner | $95,390 | FHA |
Property History
| Date | Event | Price | Change | Sq Ft Price |
|---|---|---|---|---|
| 09/18/2023 09/18/23 | Sold | -- | -- | -- |
| 08/26/2023 08/26/23 | Pending | -- | -- | -- |
| 08/25/2023 08/25/23 | For Sale | $264,900 | +43.2% | $119 / Sq Ft |
| 03/18/2016 03/18/16 | Sold | -- | -- | -- |
| 02/14/2016 02/14/16 | Pending | -- | -- | -- |
| 12/16/2015 12/16/15 | For Sale | $185,000 | -- | $83 / Sq Ft |
Tax History Compared to Growth
Tax History
| Year | Tax Paid | Tax Assessment Tax Assessment Total Assessment is a certain percentage of the fair market value that is determined by local assessors to be the total taxable value of land and additions on the property. | Land | Improvement |
|---|---|---|---|---|
| 2025 | $3,428 | $33,902 | $6,762 | $27,140 |
| 2023 | $3,428 | $28,969 | $4,002 | $24,967 |
| 2022 | $3,128 | $25,737 | $3,772 | $21,965 |
| 2021 | $2,904 | $23,828 | $3,772 | $20,056 |
| 2020 | $2,658 | $22,690 | $3,772 | $18,918 |
| 2019 | $2,655 | $21,816 | $3,772 | $18,044 |
| 2018 | $2,513 | $20,976 | $3,749 | $17,227 |
| 2017 | $2,488 | $0 | $0 | $0 |
| 2016 | $2,028 | $0 | $0 | $0 |
| 2015 | $2,006 | $0 | $0 | $0 |
| 2014 | $3,052 | $0 | $0 | $0 |
Agents Affiliated with this Home
-

Seller's Agent in 2023
Bill J Graham
Graham, Inc., REALTORS
(316) 708-4516
10 in this area
683 Total Sales
-

Buyer's Agent in 2023
TAMMY KING
AshCam Properties
(316) 253-7288
1 in this area
40 Total Sales
-
C
Seller's Agent in 2016
Colt Callison
Reece Nichols South Central Kansas
(316) 978-9777
35 Total Sales
Map
Source: South Central Kansas MLS
MLS Number: 629497
APN: 133-06-0-14-05-027.00
- 2522 N Rutgers St
- 11008 W Lantana Cir
- 2322 N Covington St
- 2326 N Covington St
- 11701 W Central Park St
- 3106 N Judith St
- 3141 N Judith St
- 2267 N Covington Ct
- 2234 N Covington St
- 10010 W Britton St
- 2345 N Parkridge Ct
- 10519 Cora St
- 3122 N Judith St
- 2206 N Chadsworth St
- 9706 W Greenspoint St
- 10520 Cora St
- 3133 N Judith St
- 3109 Judith
- 3306 N Chambers St
- 9729 W Westlakes Ct
