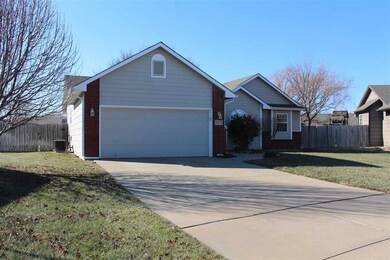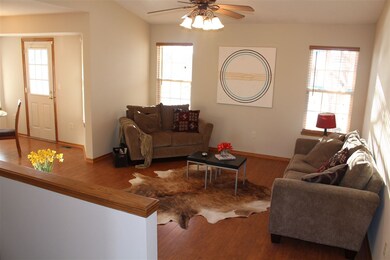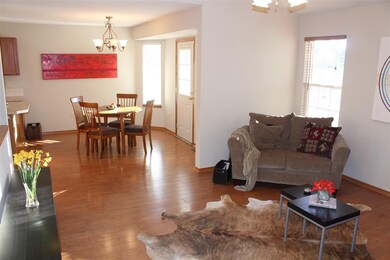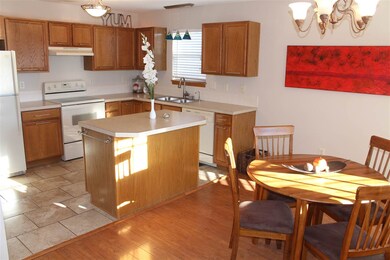
2721 N Stoney Point Ct Wichita, KS 67205
Aberdeen NeighborhoodHighlights
- In Ground Pool
- Community Lake
- Ranch Style House
- Maize South Elementary School Rated A-
- Vaulted Ceiling
- Cul-De-Sac
About This Home
As of September 2023This, one of a kind ranch-style home, in a quiet Cul-de-sac is a 5 minute walk to the restaurants and shops at New Market Square, the neighborhood's playground and a large lake with a walking path. It is also minutes away from Maize schools, major shopping and connecting highways. This beautiful and meticulously-maintained home features a family-friendly open floor plan, spacious bedrooms, large closets and plenty of storage space. Vaulted ceilings, architectural details, upgraded wood and tile flooring throughout all living spaces. The fully tiled, custom-finished basement, includes a huge family room, wood burning fireplace with gas starter, and a second master bedroom with a big walk-in closet. The most beautiful part of this home is the backyard! One of the largest in surrounding area, completely private, with large shade trees, in-ground pool and a large patio. It is perfect for relaxing at the end of a work day as well as weekend entertaining and large gatherings. The fiberglass pool requires less chemicals and up-keep than traditional pools with large bench seats, colorful lights and an automatic cover for the safety of your children and pets. Countless upgrades and amenities, including: RO water filtration system, quiet subflooring, dimmers in every room. Sprinkler system, well, large tool shed, 2 year old roof, and best of all - no specials! Freshly painted and move-in ready. Truly a must see!
Last Agent to Sell the Property
Reece Nichols South Central Kansas License #00234087 Listed on: 12/16/2015

Home Details
Home Type
- Single Family
Est. Annual Taxes
- $2,006
Year Built
- Built in 1999
Lot Details
- 0.36 Acre Lot
- Cul-De-Sac
- Sprinkler System
HOA Fees
- $11 Monthly HOA Fees
Home Design
- Ranch Style House
- Frame Construction
- Composition Roof
Interior Spaces
- Vaulted Ceiling
- Ceiling Fan
- Gas Fireplace
- Family Room
- Combination Kitchen and Dining Room
- Recreation Room with Fireplace
- Storm Windows
- 220 Volts In Laundry
Kitchen
- Oven or Range
- Dishwasher
- Kitchen Island
- Disposal
Bedrooms and Bathrooms
- 4 Bedrooms
- En-Suite Primary Bedroom
- Walk-In Closet
- 3 Full Bathrooms
- Bathtub and Shower Combination in Primary Bathroom
Finished Basement
- Basement Fills Entire Space Under The House
- Bedroom in Basement
- Finished Basement Bathroom
- Laundry in Basement
- Natural lighting in basement
Parking
- 2 Car Attached Garage
- Garage Door Opener
Pool
- In Ground Pool
- Pool Equipment Stays
Outdoor Features
- Rain Gutters
Schools
- Maize
Utilities
- Forced Air Heating and Cooling System
- Heating System Uses Gas
Community Details
- Evergreen Subdivision
- Community Lake
- Greenbelt
Ownership History
Purchase Details
Home Financials for this Owner
Home Financials are based on the most recent Mortgage that was taken out on this home.Purchase Details
Home Financials for this Owner
Home Financials are based on the most recent Mortgage that was taken out on this home.Purchase Details
Purchase Details
Home Financials for this Owner
Home Financials are based on the most recent Mortgage that was taken out on this home.Purchase Details
Home Financials for this Owner
Home Financials are based on the most recent Mortgage that was taken out on this home.Similar Homes in Wichita, KS
Home Values in the Area
Average Home Value in this Area
Purchase History
| Date | Type | Sale Price | Title Company |
|---|---|---|---|
| Warranty Deed | -- | Security 1St Title | |
| Deed | $180,000 | Security 1St Title | |
| Warranty Deed | -- | Security 1St Title | |
| Quit Claim Deed | -- | None Available | |
| Warranty Deed | -- | Orourke Title Company |
Mortgage History
| Date | Status | Loan Amount | Loan Type |
|---|---|---|---|
| Open | $270,655 | FHA | |
| Previous Owner | $131,600 | New Conventional | |
| Previous Owner | $119,600 | New Conventional | |
| Previous Owner | $100,000 | New Conventional | |
| Previous Owner | $75,532 | New Conventional | |
| Previous Owner | $89,500 | New Conventional | |
| Previous Owner | $40,000 | Stand Alone Second | |
| Previous Owner | $95,390 | FHA |
Property History
| Date | Event | Price | Change | Sq Ft Price |
|---|---|---|---|---|
| 09/18/2023 09/18/23 | Sold | -- | -- | -- |
| 08/26/2023 08/26/23 | Pending | -- | -- | -- |
| 08/25/2023 08/25/23 | For Sale | $264,900 | +43.2% | $119 / Sq Ft |
| 03/18/2016 03/18/16 | Sold | -- | -- | -- |
| 02/14/2016 02/14/16 | Pending | -- | -- | -- |
| 12/16/2015 12/16/15 | For Sale | $185,000 | -- | $83 / Sq Ft |
Tax History Compared to Growth
Tax History
| Year | Tax Paid | Tax Assessment Tax Assessment Total Assessment is a certain percentage of the fair market value that is determined by local assessors to be the total taxable value of land and additions on the property. | Land | Improvement |
|---|---|---|---|---|
| 2025 | $3,428 | $33,902 | $6,762 | $27,140 |
| 2023 | $3,428 | $28,969 | $4,002 | $24,967 |
| 2022 | $3,128 | $25,737 | $3,772 | $21,965 |
| 2021 | $2,904 | $23,828 | $3,772 | $20,056 |
| 2020 | $2,658 | $22,690 | $3,772 | $18,918 |
| 2019 | $2,655 | $21,816 | $3,772 | $18,044 |
| 2018 | $2,513 | $20,976 | $3,749 | $17,227 |
| 2017 | $2,488 | $0 | $0 | $0 |
| 2016 | $2,028 | $0 | $0 | $0 |
| 2015 | $2,006 | $0 | $0 | $0 |
| 2014 | $3,052 | $0 | $0 | $0 |
Agents Affiliated with this Home
-

Seller's Agent in 2023
Bill J Graham
Graham, Inc., REALTORS
(316) 708-4516
10 in this area
683 Total Sales
-

Buyer's Agent in 2023
TAMMY KING
AshCam Properties
(316) 253-7288
1 in this area
40 Total Sales
-
C
Seller's Agent in 2016
Colt Callison
Reece Nichols South Central Kansas
(316) 978-9777
35 Total Sales
Map
Source: South Central Kansas MLS
MLS Number: 513643
APN: 133-06-0-14-05-027.00
- 2522 N Rutgers St
- 11008 W Lantana Cir
- 2322 N Covington St
- 2326 N Covington St
- 11701 W Central Park St
- 3106 N Judith St
- 3141 N Judith St
- 2267 N Covington Ct
- 2234 N Covington St
- 10010 W Britton St
- 2345 N Parkridge Ct
- 10519 Cora St
- 3122 N Judith St
- 2206 N Chadsworth St
- 9706 W Greenspoint St
- 10520 Cora St
- 3133 N Judith St
- 3109 Judith
- 3306 N Chambers St
- 9729 W Westlakes Ct






