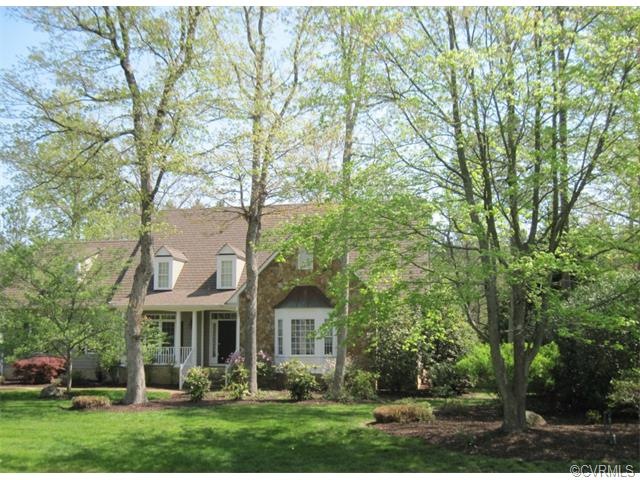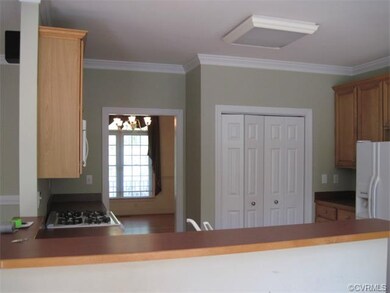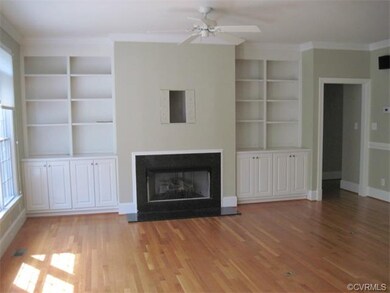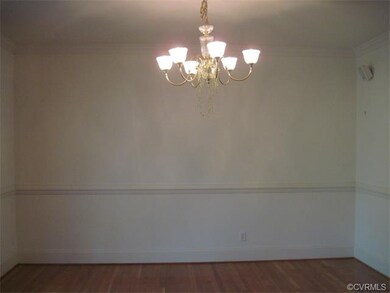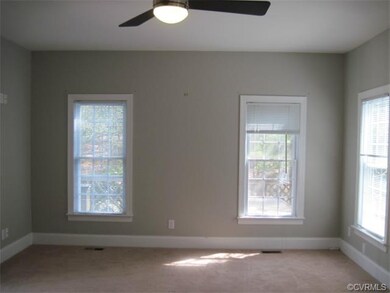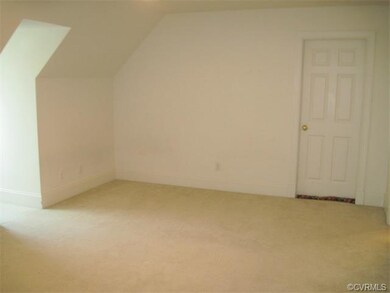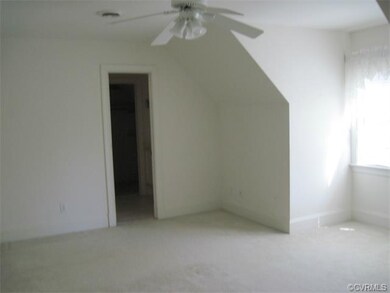
2721 Robys Way Midlothian, VA 23113
Robious NeighborhoodHighlights
- Wood Flooring
- James River High School Rated A-
- Zoned Heating
About This Home
As of January 2020located on a very nice quiet street in a very desirable neighborhood surrounded by much more expensive homes!this home has much potenial.very large first floor master bedroom with soaking tub plus shower,plus a additional first floor bedroom with full bath.also on the first floor is a huge great room,eat in kitchen opening to both the great room and dining room.upstairs are two more large bedrooms and a full bath in addition there are two large unfinished rooms(one on each end) of the home that could be finished at a very reasonable cost, very nice flat lot, the lot backs up to a very private area with ducks and fish!!
Last Agent to Sell the Property
Long & Foster REALTORS License #0225112323 Listed on: 04/17/2015

Last Buyer's Agent
Diane Hall
Hall Realty Company License #0225092024
Home Details
Home Type
- Single Family
Est. Annual Taxes
- $7,878
Year Built
- 1998
Home Design
- Asphalt Roof
Interior Spaces
- Property has 1.5 Levels
Flooring
- Wood
- Partially Carpeted
Bedrooms and Bathrooms
- 4 Bedrooms
- 3 Full Bathrooms
Utilities
- Zoned Heating
- Heat Pump System
Listing and Financial Details
- Assessor Parcel Number 742-719-90-18-00000
Ownership History
Purchase Details
Purchase Details
Home Financials for this Owner
Home Financials are based on the most recent Mortgage that was taken out on this home.Purchase Details
Purchase Details
Home Financials for this Owner
Home Financials are based on the most recent Mortgage that was taken out on this home.Purchase Details
Home Financials for this Owner
Home Financials are based on the most recent Mortgage that was taken out on this home.Similar Home in Midlothian, VA
Home Values in the Area
Average Home Value in this Area
Purchase History
| Date | Type | Sale Price | Title Company |
|---|---|---|---|
| Interfamily Deed Transfer | -- | None Available | |
| Deed | -- | None Listed On Document | |
| Warranty Deed | $580,000 | Attorney | |
| Interfamily Deed Transfer | -- | None Available | |
| Warranty Deed | $427,000 | -- | |
| Warranty Deed | $295,500 | -- |
Mortgage History
| Date | Status | Loan Amount | Loan Type |
|---|---|---|---|
| Open | $373,836 | Stand Alone Refi Refinance Of Original Loan | |
| Previous Owner | $405,820 | Stand Alone Refi Refinance Of Original Loan | |
| Previous Owner | $406,000 | New Conventional | |
| Previous Owner | $300,000 | Stand Alone Refi Refinance Of Original Loan | |
| Previous Owner | $210,000 | New Conventional |
Property History
| Date | Event | Price | Change | Sq Ft Price |
|---|---|---|---|---|
| 01/31/2020 01/31/20 | Sold | $580,000 | -0.9% | $155 / Sq Ft |
| 12/03/2019 12/03/19 | Pending | -- | -- | -- |
| 10/12/2019 10/12/19 | For Sale | $585,000 | +37.0% | $156 / Sq Ft |
| 05/23/2015 05/23/15 | Sold | $427,000 | -2.9% | $167 / Sq Ft |
| 04/27/2015 04/27/15 | Pending | -- | -- | -- |
| 04/17/2015 04/17/15 | For Sale | $439,950 | -- | $172 / Sq Ft |
Tax History Compared to Growth
Tax History
| Year | Tax Paid | Tax Assessment Tax Assessment Total Assessment is a certain percentage of the fair market value that is determined by local assessors to be the total taxable value of land and additions on the property. | Land | Improvement |
|---|---|---|---|---|
| 2025 | $7,878 | $882,400 | $168,000 | $714,400 |
| 2024 | $7,878 | $727,400 | $168,000 | $559,400 |
| 2023 | $5,986 | $657,800 | $132,300 | $525,500 |
| 2022 | $5,381 | $584,900 | $120,800 | $464,100 |
| 2021 | $5,197 | $540,100 | $110,300 | $429,800 |
| 2020 | $4,760 | $501,000 | $110,300 | $390,700 |
| 2019 | $4,709 | $495,700 | $105,000 | $390,700 |
| 2018 | $4,671 | $487,600 | $101,900 | $385,700 |
| 2017 | $4,660 | $480,200 | $94,500 | $385,700 |
| 2016 | $4,234 | $441,000 | $94,500 | $346,500 |
| 2015 | $4,161 | $430,800 | $94,500 | $336,300 |
| 2014 | $3,819 | $395,200 | $85,000 | $310,200 |
Agents Affiliated with this Home
-

Seller's Agent in 2020
Diane Hall
Hall Realty Company
-
Sarah Jarvis

Buyer's Agent in 2020
Sarah Jarvis
Samson Properties
(804) 356-4700
153 Total Sales
-
John Schultheis

Seller's Agent in 2015
John Schultheis
Long & Foster
(804) 938-9297
18 Total Sales
Map
Source: Central Virginia Regional MLS
MLS Number: 1510696
APN: 742-71-99-01-800-000
- 2911 Park Ridge Rd
- 3510 Lansdowne Rd
- 11218 Guilford Rd
- 10540 Corley Home Place
- 10700 Old Gun Trace
- 3320 Traylor Dr
- 10401 W Huguenot Rd
- 3571 Archer Springs Terrace
- 11240 Turnley Ln
- 3701 Darby Dr
- 3410 Traylor Dr
- 10236 Ashburn Rd
- 2410 Hillanne Dr
- 10220 W Huguenot Rd
- 3940 Reeds Landing Cir
- 1948 Neptune Dr
- 11605 E Briar Patch Dr
- 2200 Old Indian Rd
- 2851 Penrose Dr
- 2901 London Park Dr
