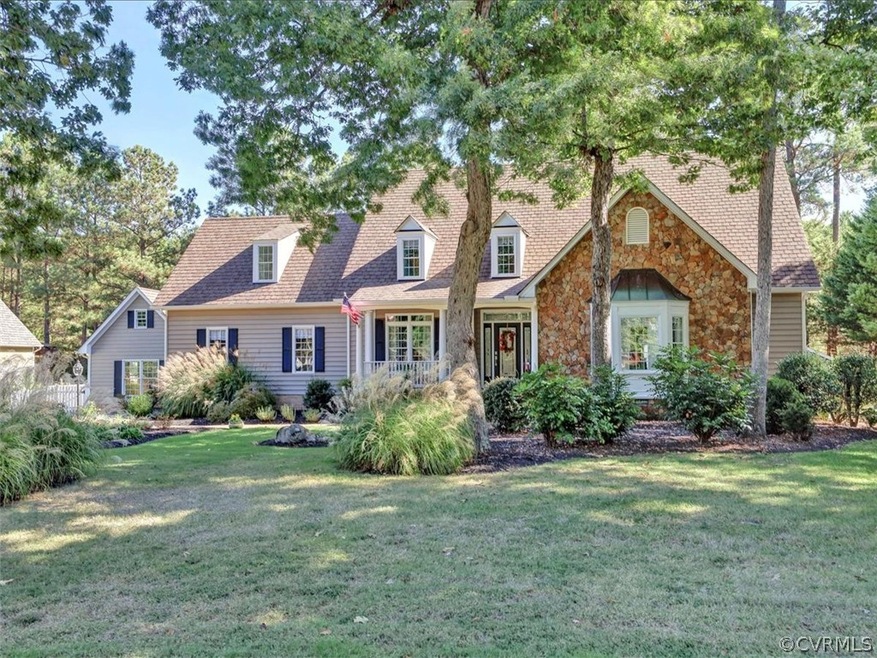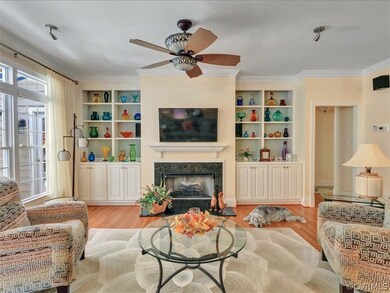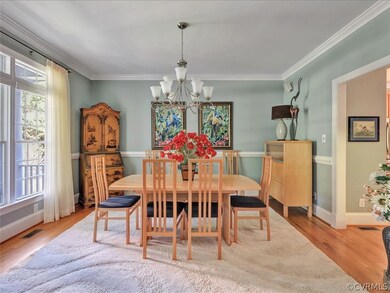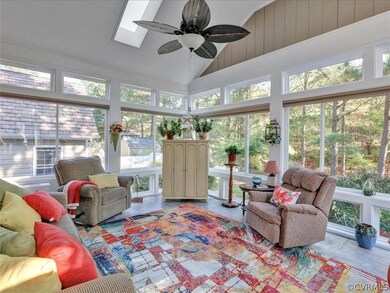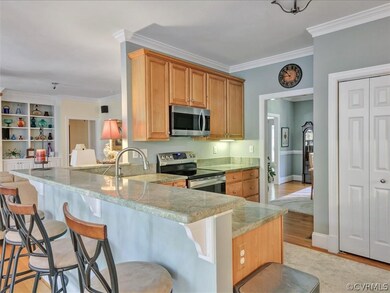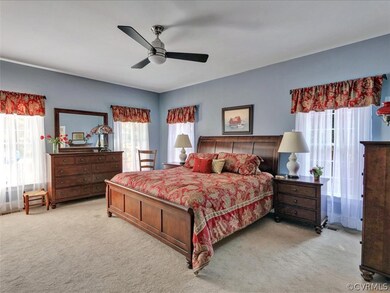
2721 Robys Way Midlothian, VA 23113
Robious NeighborhoodHighlights
- Greenhouse
- Two Primary Bedrooms
- Deck
- James River High School Rated A-
- Waterfront
- Transitional Architecture
About This Home
As of January 2020Delightfully open floor plan! 2 Story on a beautifully landscaped 1 acre lot! 3744 sq. ft. of quality & charm! 5 bedrooms and 4.5 full baths. Spacious master bedroom on the lower level plus another room and bath for bedroom or office on the first floor. On the second floor, there are 3 bedrooms, 2.5 baths and new bonus room. Walk up floored attic on 3rd floor. There is a detached building used as a workshop, plus a greenhouse & garden house & large deck. House has whole house generator, encapsulated crawl, paved drive and 2 car attached garage. Lots of storage space. The yard is fenced and there are raised beds in a separate fenced garden area. The neighborhood is lovely, quiet, and friendly. There are frequent visits by the blue heron, ducks, and geese to the fenced fingerlake that crosses the back part of the property, if you feed them. "Flying Feather" keeps them under his wing so to speak. Quick possession possible! Appraised for $620,000 and priced lower for a quick sale! Please come see for yourself and fall in love!
Last Agent to Sell the Property
Diane Hall
Hall Realty Company License #0225092024 Listed on: 10/12/2019
Home Details
Home Type
- Single Family
Est. Annual Taxes
- $4,632
Year Built
- Built in 1998
Lot Details
- 1 Acre Lot
- Lot Dimensions are 121x362
- Waterfront
- Property is Fully Fenced
- Sprinkler System
Parking
- 2 Car Attached Garage
- Workshop in Garage
- Dry Walled Garage
- Garage Door Opener
- Driveway
Home Design
- Transitional Architecture
- Composition Roof
- Wood Siding
- Vinyl Siding
Interior Spaces
- 3,744 Sq Ft Home
- 2-Story Property
- Wired For Data
- Built-In Features
- Bookcases
- Ceiling Fan
- Skylights
- Recessed Lighting
- Ventless Fireplace
- Self Contained Fireplace Unit Or Insert
- Electric Fireplace
- Thermal Windows
- Awning
- Window Treatments
- Bay Window
- Separate Formal Living Room
- Dining Area
Kitchen
- Breakfast Area or Nook
- Self-Cleaning Oven
- Induction Cooktop
- Microwave
- Ice Maker
- Dishwasher
- Granite Countertops
- Disposal
Flooring
- Wood
- Partially Carpeted
- Tile
Bedrooms and Bathrooms
- 5 Bedrooms
- Primary Bedroom on Main
- Double Master Bedroom
- En-Suite Primary Bedroom
- Walk-In Closet
- Double Vanity
Laundry
- Dryer
- Washer
Home Security
- Home Security System
- Storm Doors
Outdoor Features
- Water Access
- Deck
- Exterior Lighting
- Greenhouse
- Outdoor Storage
- Outbuilding
- Front Porch
Schools
- Robious Elementary And Middle School
- James River High School
Utilities
- Cooling Available
- Forced Air Heating System
- Heating System Uses Natural Gas
- Heat Pump System
- Vented Exhaust Fan
- Power Generator
- Water Heater
- High Speed Internet
- Cable TV Available
Community Details
- Property has a Home Owners Association
- Queenspark Subdivision
Listing and Financial Details
- Tax Lot 0.984
- Assessor Parcel Number 742-71-99-01-800-000
Ownership History
Purchase Details
Purchase Details
Home Financials for this Owner
Home Financials are based on the most recent Mortgage that was taken out on this home.Purchase Details
Purchase Details
Home Financials for this Owner
Home Financials are based on the most recent Mortgage that was taken out on this home.Purchase Details
Home Financials for this Owner
Home Financials are based on the most recent Mortgage that was taken out on this home.Similar Homes in the area
Home Values in the Area
Average Home Value in this Area
Purchase History
| Date | Type | Sale Price | Title Company |
|---|---|---|---|
| Interfamily Deed Transfer | -- | None Available | |
| Deed | -- | None Listed On Document | |
| Warranty Deed | $580,000 | Attorney | |
| Interfamily Deed Transfer | -- | None Available | |
| Warranty Deed | $427,000 | -- | |
| Warranty Deed | $295,500 | -- |
Mortgage History
| Date | Status | Loan Amount | Loan Type |
|---|---|---|---|
| Open | $373,836 | Stand Alone Refi Refinance Of Original Loan | |
| Previous Owner | $405,820 | Stand Alone Refi Refinance Of Original Loan | |
| Previous Owner | $406,000 | New Conventional | |
| Previous Owner | $300,000 | Stand Alone Refi Refinance Of Original Loan | |
| Previous Owner | $210,000 | New Conventional |
Property History
| Date | Event | Price | Change | Sq Ft Price |
|---|---|---|---|---|
| 01/31/2020 01/31/20 | Sold | $580,000 | -0.9% | $155 / Sq Ft |
| 12/03/2019 12/03/19 | Pending | -- | -- | -- |
| 10/12/2019 10/12/19 | For Sale | $585,000 | +37.0% | $156 / Sq Ft |
| 05/23/2015 05/23/15 | Sold | $427,000 | -2.9% | $167 / Sq Ft |
| 04/27/2015 04/27/15 | Pending | -- | -- | -- |
| 04/17/2015 04/17/15 | For Sale | $439,950 | -- | $172 / Sq Ft |
Tax History Compared to Growth
Tax History
| Year | Tax Paid | Tax Assessment Tax Assessment Total Assessment is a certain percentage of the fair market value that is determined by local assessors to be the total taxable value of land and additions on the property. | Land | Improvement |
|---|---|---|---|---|
| 2025 | $7,878 | $882,400 | $168,000 | $714,400 |
| 2024 | $7,878 | $727,400 | $168,000 | $559,400 |
| 2023 | $5,986 | $657,800 | $132,300 | $525,500 |
| 2022 | $5,381 | $584,900 | $120,800 | $464,100 |
| 2021 | $5,197 | $540,100 | $110,300 | $429,800 |
| 2020 | $4,760 | $501,000 | $110,300 | $390,700 |
| 2019 | $4,709 | $495,700 | $105,000 | $390,700 |
| 2018 | $4,671 | $487,600 | $101,900 | $385,700 |
| 2017 | $4,660 | $480,200 | $94,500 | $385,700 |
| 2016 | $4,234 | $441,000 | $94,500 | $346,500 |
| 2015 | $4,161 | $430,800 | $94,500 | $336,300 |
| 2014 | $3,819 | $395,200 | $85,000 | $310,200 |
Agents Affiliated with this Home
-

Seller's Agent in 2020
Diane Hall
Hall Realty Company
-
Sarah Jarvis

Buyer's Agent in 2020
Sarah Jarvis
Samson Properties
(804) 356-4700
153 Total Sales
-
John Schultheis

Seller's Agent in 2015
John Schultheis
Long & Foster
(804) 938-9297
18 Total Sales
Map
Source: Central Virginia Regional MLS
MLS Number: 1933640
APN: 742-71-99-01-800-000
- 2911 Park Ridge Rd
- 3510 Lansdowne Rd
- 11218 Guilford Rd
- 10540 Corley Home Place
- 10700 Old Gun Trace
- 3320 Traylor Dr
- 10401 W Huguenot Rd
- 3571 Archer Springs Terrace
- 11240 Turnley Ln
- 3701 Darby Dr
- 3410 Traylor Dr
- 10236 Ashburn Rd
- 2410 Hillanne Dr
- 10220 W Huguenot Rd
- 3940 Reeds Landing Cir
- 1948 Neptune Dr
- 11605 E Briar Patch Dr
- 2200 Old Indian Rd
- 2851 Penrose Dr
- 2901 London Park Dr
