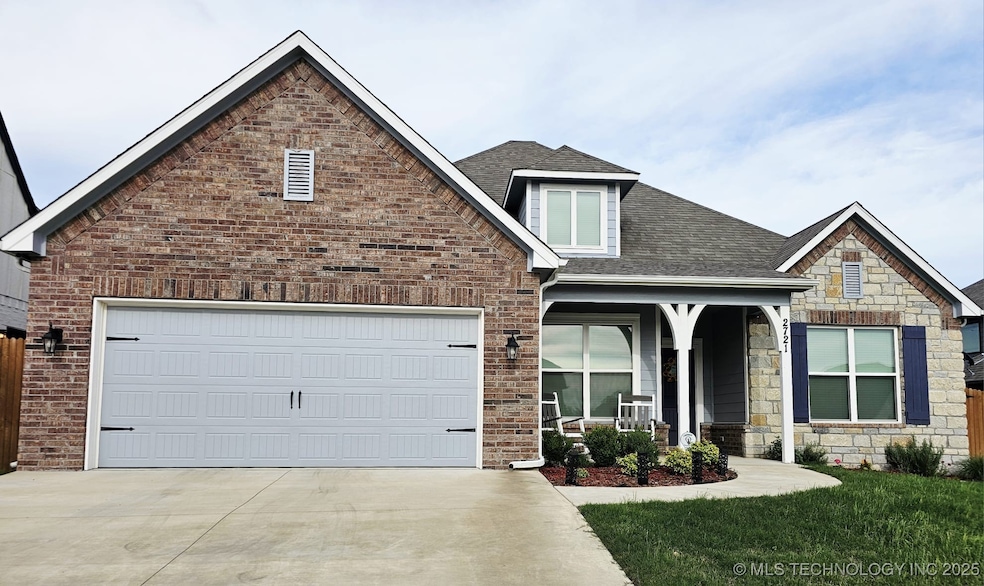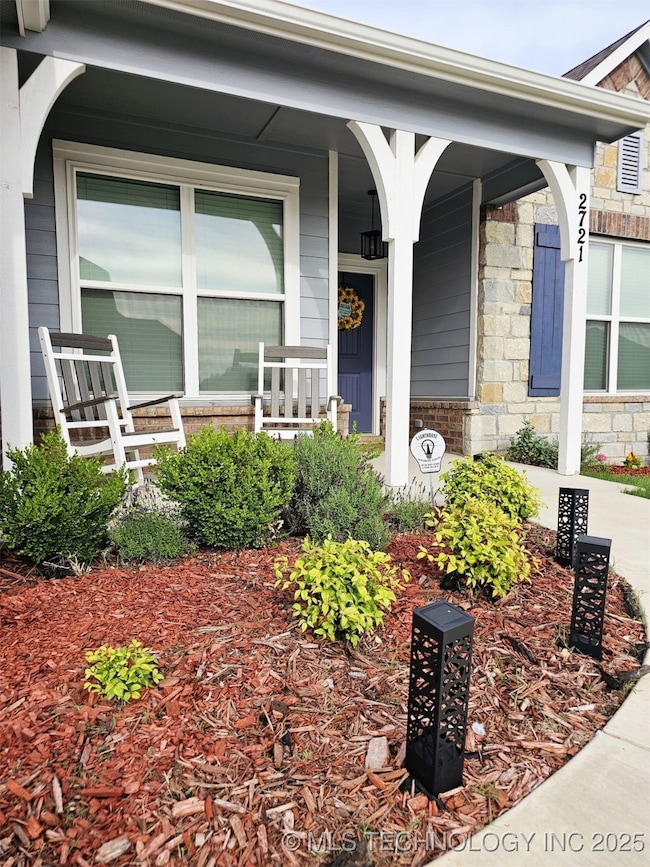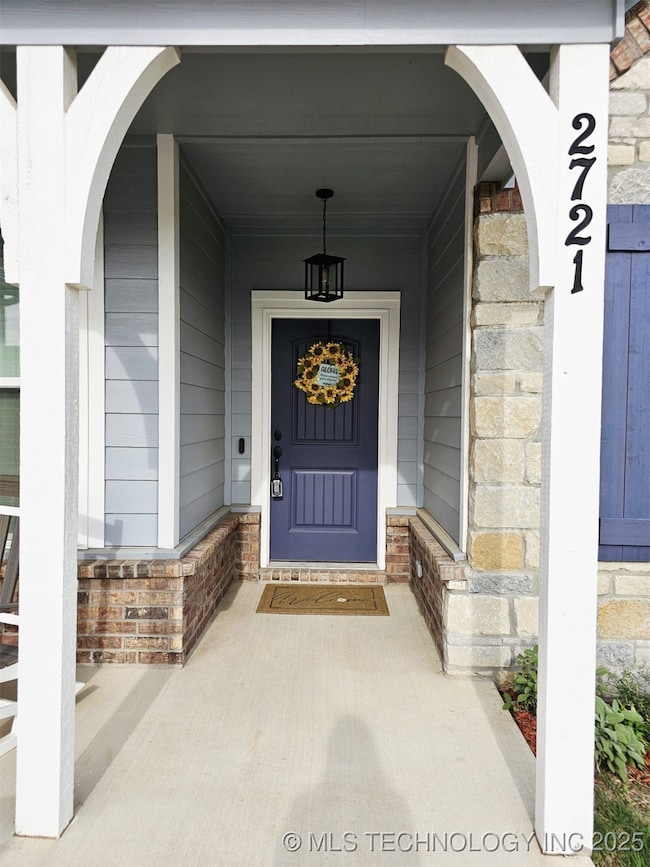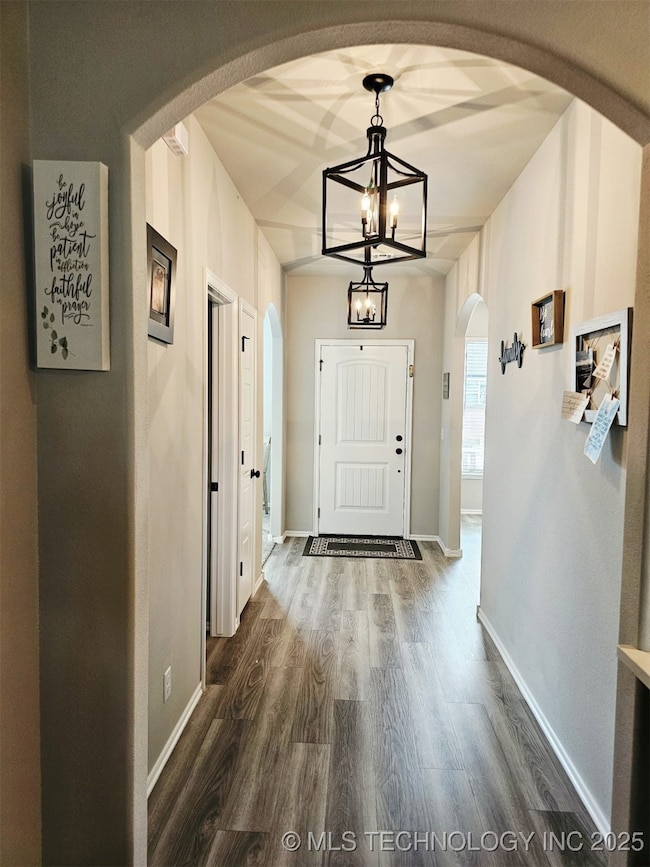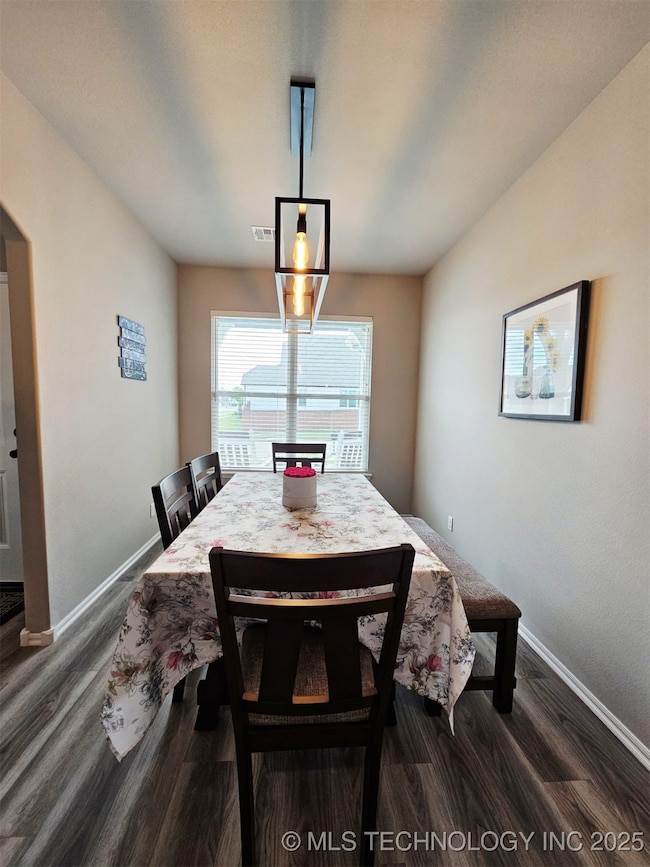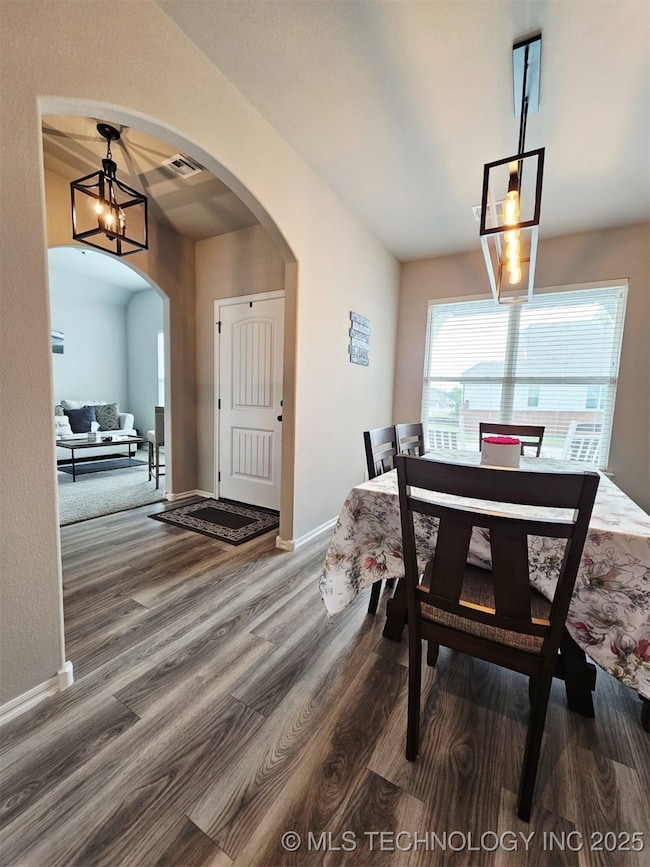2721 S 8th St Broken Arrow, OK 74012
Central Broken Arrow NeighborhoodEstimated payment $3,066/month
Highlights
- Vaulted Ceiling
- Covered Patio or Porch
- Soaking Tub
- Quartz Countertops
- 2 Car Attached Garage
- Laundry Room
About This Home
Experience Style, Comfort & Convenience
Step into this beautifully designed custom home, completed in 2022 and maintained with exceptional care. From the inviting front porch—perfect for sipping your morning coffee or unwinding in the evening—to the light-filled, open-concept interior, every inch has been thoughtfully designed for today’s lifestyle.
Gourmet Kitchen
A culinary dream featuring sleek stainless steel appliances and smart pull-out shelving in every cabinet, making meal prep and storage effortlessly efficient. Spacious Living & Dining Areas
Designed for both everyday living and entertaining, with an easy, open flow and an abundance of natural light.
Luxurious Primary Suite
Your own private haven with a soaking tub, marble walk-in shower with built-in bench, and a generous walk-in closet that connects directly to the laundry room—streamlining your daily routine.
Flexible Bonus Room
Upstairs you'll find a versatile space perfect for a media room, game room, home office, or private guest suite—the possibilities are endless.
Private, Fully Fenced Backyard
A safe and serene outdoor space—ideal for pets, play, or cultivating your own garden oasis.
Move-In Ready with Thoughtful Upgrades
From premium finishes to smart design features, everything you need is already in place. Just move in and make it yours.
Prime Location | Custom Features | Built in 2022
Don't miss your chance to own this stylish, functional, and impeccably maintained modern home. Schedule your private showing today!
Home Details
Home Type
- Single Family
Est. Annual Taxes
- $5,866
Year Built
- Built in 2022
Lot Details
- 7,957 Sq Ft Lot
- West Facing Home
- Privacy Fence
HOA Fees
- $21 Monthly HOA Fees
Parking
- 2 Car Attached Garage
Home Design
- Brick Exterior Construction
- Slab Foundation
- Wood Frame Construction
- Fiberglass Roof
- Asphalt
Interior Spaces
- 2,763 Sq Ft Home
- 2-Story Property
- Vaulted Ceiling
- Gas Log Fireplace
- Vinyl Clad Windows
- Security System Leased
- Laundry Room
Kitchen
- Oven
- Range
- Dishwasher
- Quartz Countertops
- Disposal
Flooring
- Tile
- Vinyl
Bedrooms and Bathrooms
- 4 Bedrooms
- Soaking Tub
Outdoor Features
- Covered Patio or Porch
Schools
- Oak Crest Elementary School
- Sequoyah Middle School
- Broken Arrow High School
Utilities
- Zoned Cooling
- Multiple Heating Units
- Heating System Uses Gas
- No Utilities
- Gas Water Heater
Community Details
- Washington Lane VII Subdivision
Map
Home Values in the Area
Average Home Value in this Area
Tax History
| Year | Tax Paid | Tax Assessment Tax Assessment Total Assessment is a certain percentage of the fair market value that is determined by local assessors to be the total taxable value of land and additions on the property. | Land | Improvement |
|---|---|---|---|---|
| 2024 | $5,767 | $47,124 | $5,194 | $41,930 |
| 2023 | $5,767 | $44,880 | $5,280 | $39,600 |
| 2022 | $80 | $619 | $619 | $0 |
| 2021 | $1 | $11 | $11 | $0 |
| 2020 | $1 | $10 | $10 | $0 |
| 2019 | $1 | $10 | $10 | $0 |
| 2018 | $1 | $9 | $9 | $0 |
Property History
| Date | Event | Price | List to Sale | Price per Sq Ft |
|---|---|---|---|---|
| 10/27/2025 10/27/25 | Price Changed | $485,000 | -3.0% | $176 / Sq Ft |
| 08/16/2025 08/16/25 | Price Changed | $499,990 | -2.9% | $181 / Sq Ft |
| 07/17/2025 07/17/25 | Price Changed | $515,000 | -2.6% | $186 / Sq Ft |
| 06/27/2025 06/27/25 | For Sale | $529,000 | -- | $191 / Sq Ft |
Purchase History
| Date | Type | Sale Price | Title Company |
|---|---|---|---|
| Warranty Deed | $408,000 | -- |
Mortgage History
| Date | Status | Loan Amount | Loan Type |
|---|---|---|---|
| Open | $407,543 | New Conventional |
Source: MLS Technology
MLS Number: 2527229
APN: 81942-84-23-16520
- 1019 E Delmar Place
- 1007 E Delmar Place
- 911 E Fulton Ct
- 712 E Canton St
- 2405 S 13th St
- RC Beaumont Plan at Estates at Lynn Lane
- RC Clark Plan at Estates at Lynn Lane
- RC Foster II Plan at Estates at Lynn Lane
- RC Catherine Plan at Estates at Lynn Lane
- RC Chadwick Plan at Estates at Lynn Lane
- RC Cooper Plan at Estates at Lynn Lane
- RC Morgan Plan at Estates at Lynn Lane
- RC Magnolia Plan at Estates at Lynn Lane
- RC Coleman Plan at Estates at Lynn Lane
- RC Fenway Plan at Estates at Lynn Lane
- 2919 S 8th St
- 2626 S 14th Place
- 2615 S 15th Place
- 3020 S 7th Place
- 2418 S 16th Ct
- 1014 E Delmar Place
- 1212 E Canton St S
- 1801 S 14th St
- 122 W Kent St
- 2305 S Hickory Place
- 902 W Edgewater St Unit 902 W Edgewater St.
- 2019 S Gum Ave
- 305 W Quantico St
- 2701 S Juniper Ave Unit 113
- 203 W Knoxville St
- 609 E Fort Worth Place
- 916 W Nashville St
- 1034 W Pittsburg Place
- 200 W Birmingham St
- 707 W Waco St
- 109 S 9th St Unit 205
- 222 S Main St Unit 201
- 4548 S Elm Place
- 900 S 27th St
- 1101 W Houston St
