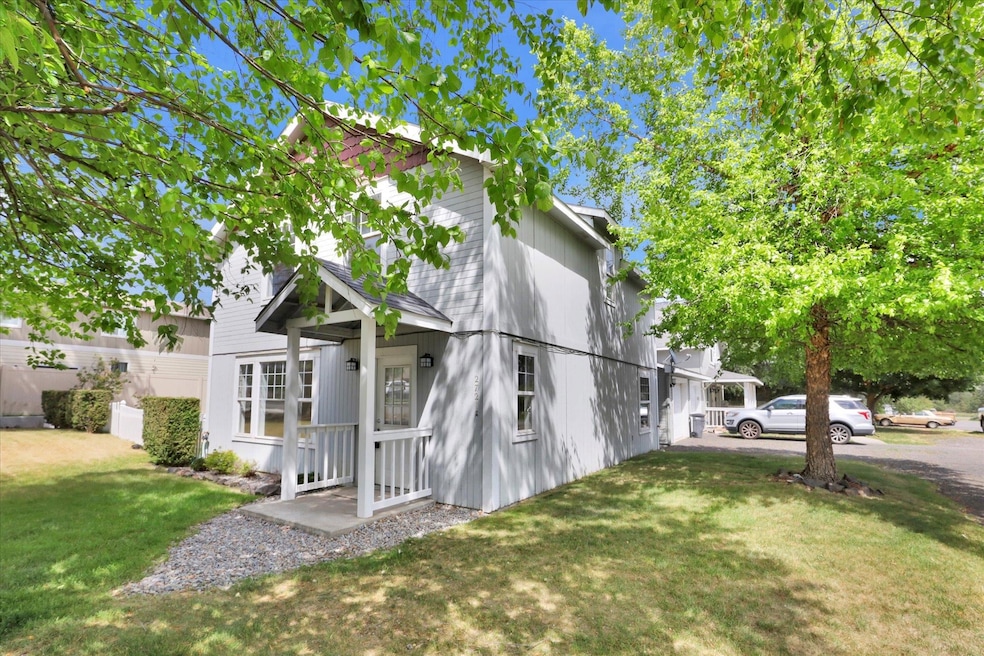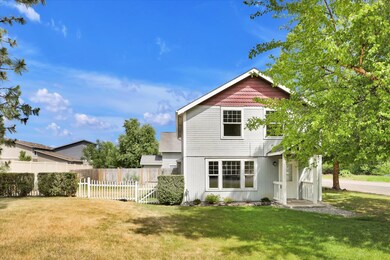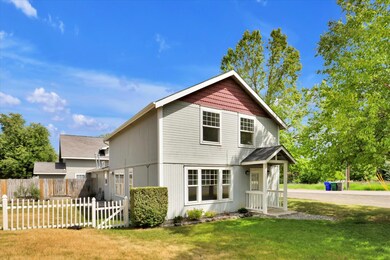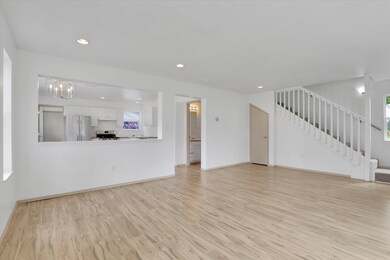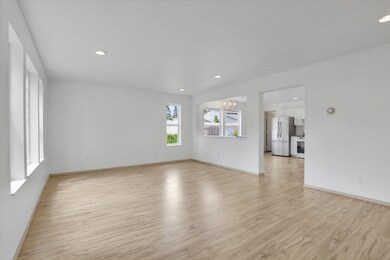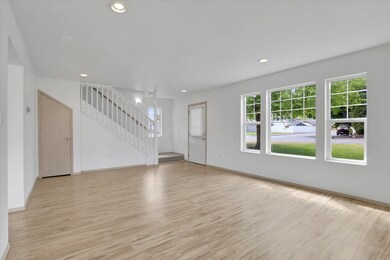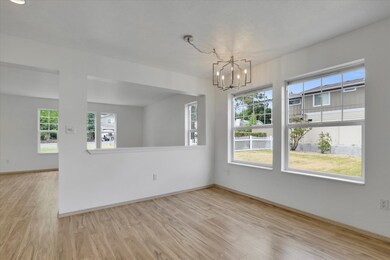2721 S Havana St Unit A & B Spokane, WA 99223
Lincoln Heights NeighborhoodEstimated payment $4,068/month
Highlights
- 0.45 Acre Lot
- Radiant Floor
- Corner Lot
- Mountain View
- Traditional Architecture
- No HOA
About This Home
TWO HOMES & large detached shop/garage on oversized lot on the South Hill. This property has two unique, separate, updated homes, both with 4 bedrooms, 2 bathrooms & attached, insulated garages. Unit A updated in 2025 & Unit B updated in 2024. Both homes have new flooring, paint, fixtures, water heaters & appliances. Radiant floors heat the main floors of each home. Both have fenced backyards, one with raised garden beds. This is a great property for generational living or rental income. Detached shop/garage can be finished for even more income potential. One of a kind property that offers a buyer a home & rental income to help pay for their mortgage!
Listing Agent
Hocking Real Estate Brokerage Phone: (509) 217-0663 License #129249 Listed on: 06/05/2025
Home Details
Home Type
- Single Family
Est. Annual Taxes
- $5,697
Year Built
- Built in 1999
Lot Details
- 0.45 Acre Lot
- Property fronts a private road
- Fenced Yard
- Corner Lot
- Oversized Lot
- Level Lot
Parking
- 1 Car Attached Garage
- Off-Site Parking
Property Views
- Mountain
- Territorial
Home Design
- Traditional Architecture
- Siding
Interior Spaces
- 1,405 Sq Ft Home
- 1-Story Property
- Vinyl Clad Windows
- Utility Room
Kitchen
- Free-Standing Range
- Dishwasher
Flooring
- Wood
- Radiant Floor
Bedrooms and Bathrooms
- 4 Bedrooms
- 2 Bathrooms
Laundry
- Dryer
- Washer
Outdoor Features
- Patio
- Separate Outdoor Workshop
Schools
- Chase Middle School
- Ferris High School
Utilities
- Heating Available
Community Details
- No Home Owners Association
Listing and Financial Details
- Assessor Parcel Number 35263.9076
Map
Home Values in the Area
Average Home Value in this Area
Property History
| Date | Event | Price | List to Sale | Price per Sq Ft |
|---|---|---|---|---|
| 07/19/2025 07/19/25 | Price Changed | $685,000 | -1.4% | $488 / Sq Ft |
| 06/05/2025 06/05/25 | For Sale | $695,000 | -- | $495 / Sq Ft |
Source: Spokane Association of REALTORS®
MLS Number: 202518206
- 4315 E 24th Ln
- 4222 E 23rd Ave
- 4017 E 31st Ave
- 4020 E 24th Ave
- 4007 E 31st Ave
- 3827 E 27th Ave
- 3220 S Custer Ln
- 3223 S Custer Ln
- 4217 E 22nd Ave
- 4017 E 33rd Ave
- 3335 S Morrill Ln
- 4024 E 22nd Ave
- 3717 E 29th Ave
- 3704 E 28th Ave
- 3521 S Havana St
- 3917 E 22nd Ave
- 3622 E 25th Ave
- 2721 S Freya St
- 3424 E 28th Ave
- 3418 E 25th Ave
- 2622 S Morrill Ln
- 4120 E Congress Ave Unit 1
- 2921 E 36th Ave
- 2705 E 29th Ave
- 2715 E 36th Ave
- 1301 S Carnahan Rd
- 2632 E 27th Ave
- 910 S Carnahan Rd
- 3304 E 44th Ave
- 3317 S Eastern Rd Unit A
- 2389 S Southeast Blvd
- 3210 E 44th Ave
- 2386 E 30th Ave
- 2711 E Adirondack Ct
- 3630 E 51st Ave
- 4405 E 5th Ave
- 5015 S Regal St
- 5317 S Palouse Hwy
- 5111 S Regal St
- 2446 E 49th Ave
