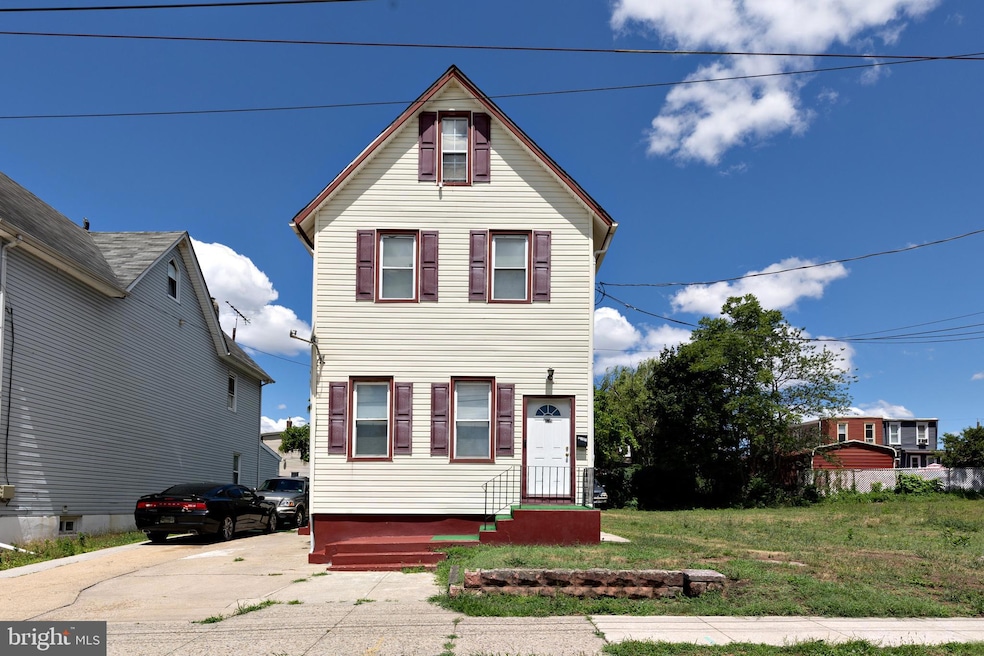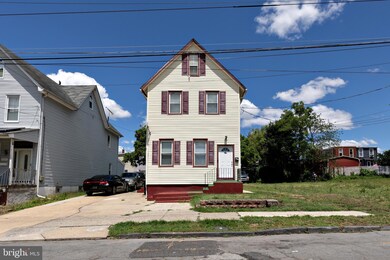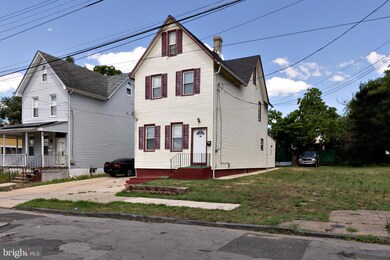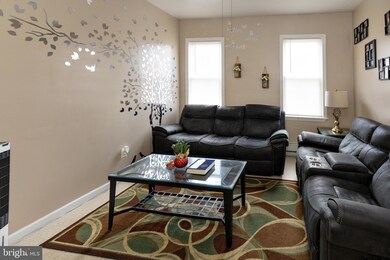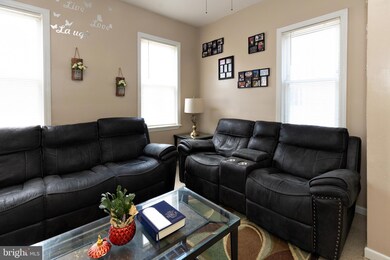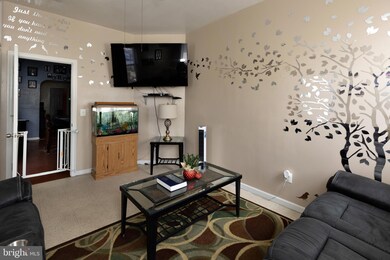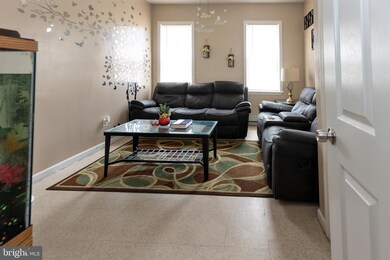
2721 Sherman Ave Camden, NJ 08105
Cramer Hill NeighborhoodHighlights
- Colonial Architecture
- Eat-In Kitchen
- Tile or Brick Flooring
- No HOA
- Living Room
- 4-minute walk to Veterans Memorial Park
About This Home
As of October 20242721 Sherman Ave in East Camden is a move-in-ready property featuring 4 spacious bedrooms and 3 full bathrooms. The living room on the first floor could also be used as a bedroom making the home potentially 5 bedrooms. This home is perfect for many occupants to live together. All the rooms are spacious and the tall ceilings throughout the home make the home very comfortable. The home includes a full basement with an outside entrance, providing ample storage space or potential for additional living areas. This well-maintained property offers a perfect blend of comfort and convenience, making it an ideal choice for families or individuals looking for a ready-to-move-in home.
Currently, tenants reside in the property, offering a great investment opportunity for potential buyers. Whether you are looking to purchase as an investment or an owner-occupied property, 2721 Sherman Ave caters to both options. The flexibility of tenant occupancy adds to the property's appeal, providing immediate rental income or the possibility of moving in right away.
Last Agent to Sell the Property
BHHS Fox & Roach-Cherry Hill License #1865749 Listed on: 07/08/2024

Home Details
Home Type
- Single Family
Est. Annual Taxes
- $3,966
Year Built
- Built in 1940
Lot Details
- 3,999 Sq Ft Lot
- Lot Dimensions are 40.00 x 0.00
- Southeast Facing Home
- Property is in very good condition
Home Design
- Colonial Architecture
- Block Foundation
- Plaster Walls
- Architectural Shingle Roof
- Vinyl Siding
Interior Spaces
- 1,656 Sq Ft Home
- Property has 2 Levels
- Ceiling height of 9 feet or more
- Family Room
- Living Room
- Dining Room
- Eat-In Kitchen
- Laundry on main level
Flooring
- Carpet
- Laminate
- Tile or Brick
Bedrooms and Bathrooms
- En-Suite Primary Bedroom
Basement
- Basement Fills Entire Space Under The House
- Crawl Space
Parking
- 3 Parking Spaces
- 3 Driveway Spaces
- On-Street Parking
Utilities
- Window Unit Cooling System
- Hot Water Baseboard Heater
- Natural Gas Water Heater
Community Details
- No Home Owners Association
- East Camden Subdivision
Listing and Financial Details
- Tax Lot 00022
- Assessor Parcel Number 08-00963-00022
Ownership History
Purchase Details
Home Financials for this Owner
Home Financials are based on the most recent Mortgage that was taken out on this home.Purchase Details
Purchase Details
Purchase Details
Home Financials for this Owner
Home Financials are based on the most recent Mortgage that was taken out on this home.Purchase Details
Similar Homes in the area
Home Values in the Area
Average Home Value in this Area
Purchase History
| Date | Type | Sale Price | Title Company |
|---|---|---|---|
| Deed | $238,000 | Equity Plus Land Transfer | |
| Deed | $27,500 | -- | |
| Sheriffs Deed | $100,776 | -- | |
| Deed | $120,000 | -- | |
| Deed | -- | -- |
Mortgage History
| Date | Status | Loan Amount | Loan Type |
|---|---|---|---|
| Previous Owner | $230,860 | New Conventional | |
| Previous Owner | $96,000 | No Value Available |
Property History
| Date | Event | Price | Change | Sq Ft Price |
|---|---|---|---|---|
| 10/25/2024 10/25/24 | Sold | $238,000 | +10.7% | $144 / Sq Ft |
| 07/16/2024 07/16/24 | Pending | -- | -- | -- |
| 07/08/2024 07/08/24 | For Sale | $215,000 | -- | $130 / Sq Ft |
Tax History Compared to Growth
Tax History
| Year | Tax Paid | Tax Assessment Tax Assessment Total Assessment is a certain percentage of the fair market value that is determined by local assessors to be the total taxable value of land and additions on the property. | Land | Improvement |
|---|---|---|---|---|
| 2024 | $3,966 | $115,800 | $26,000 | $89,800 |
| 2023 | $3,966 | $115,800 | $26,000 | $89,800 |
| 2022 | $3,892 | $115,800 | $26,000 | $89,800 |
| 2021 | $3,802 | $115,800 | $26,000 | $89,800 |
| 2020 | $3,682 | $115,800 | $26,000 | $89,800 |
| 2019 | $3,526 | $115,800 | $26,000 | $89,800 |
| 2018 | $3,508 | $115,800 | $26,000 | $89,800 |
| 2017 | $3,422 | $115,800 | $26,000 | $89,800 |
| 2016 | $3,313 | $115,800 | $26,000 | $89,800 |
| 2015 | $3,189 | $115,800 | $26,000 | $89,800 |
| 2014 | $3,113 | $115,800 | $26,000 | $89,800 |
Agents Affiliated with this Home
-
Kriss Linder-Giles

Seller's Agent in 2024
Kriss Linder-Giles
BHHS Fox & Roach
(201) 362-8051
1 in this area
59 Total Sales
-
Ramona Torres

Buyer's Agent in 2024
Ramona Torres
Weichert Corporate
(856) 217-4526
36 in this area
488 Total Sales
Map
Source: Bright MLS
MLS Number: NJCD2071292
APN: 08-00963-0000-00022
- 2731 Sherman Ave
- 2733 Sherman Ave
- 818 N 27th St
- 2720 Pleasant St
- 977 N 23rd St
- 403 N 29th St
- 128 N 28th St
- 41 N 24th St
- 57 N 22nd St
- 2709 Westfield Ave
- 2707 Westfield Ave
- 90 E State St
- 1116 N 19th St
- 467 N 32nd St
- 40 N Polk Ave
- 1991 Carman St
- 0 Remington Ave Unit NJCD2095864
- 1134 N 33rd St
- 308 Morse St
- 297 Morse St
