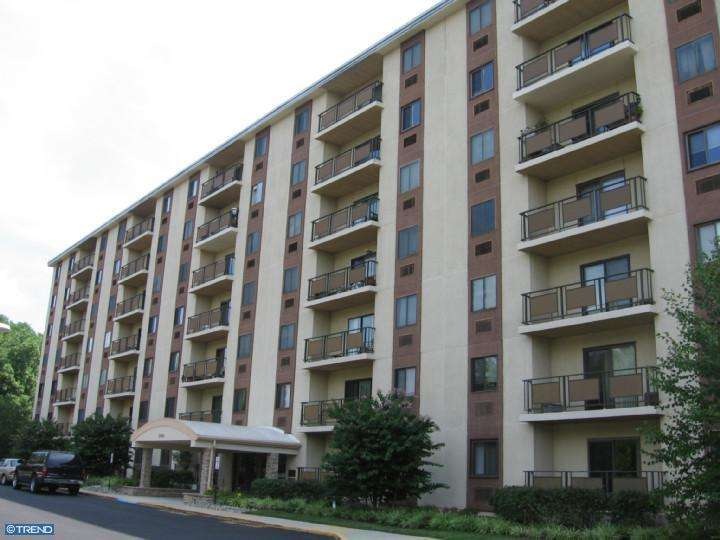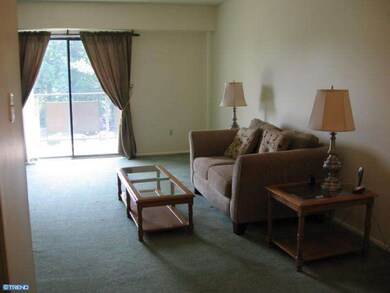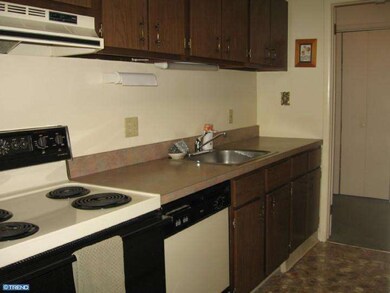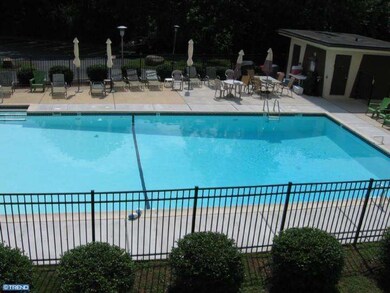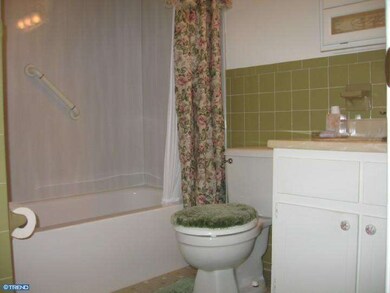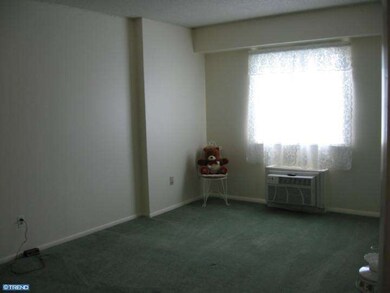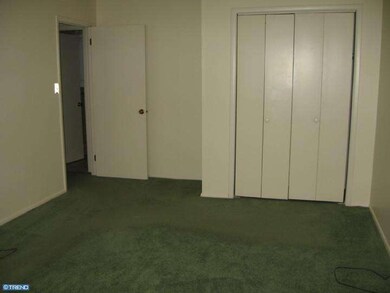
27210 Valley Run Dr Unit 210 Wilmington, DE 19810
Highlights
- Community Pool
- Living Room
- Mobility Improvements
- Lancashire Elementary School Rated A-
- Home Security System
- En-Suite Primary Bedroom
About This Home
As of July 2016Just move in and ENJOY! Easy living in this freshly painted two bedroom one bath condo with sliders over looking pool! Living room with dining area, ac/heating units are only two years. Kitchen pantry has been converted for stackable washer and dryer. Easy access to I-95!
Last Agent to Sell the Property
Long & Foster Real Estate, Inc. License #RS220714L Listed on: 07/26/2012

Last Buyer's Agent
Long & Foster Real Estate, Inc. License #RS220714L Listed on: 07/26/2012

Property Details
Home Type
- Condominium
Year Built
- Built in 1974
HOA Fees
- $164 Monthly HOA Fees
Parking
- Parking Lot
Home Design
- Brick Exterior Construction
Interior Spaces
- Living Room
- Dining Room
- Wall to Wall Carpet
- Home Security System
- Laundry on main level
Kitchen
- Dishwasher
- Disposal
Bedrooms and Bathrooms
- 2 Bedrooms
- En-Suite Primary Bedroom
- 1 Full Bathroom
Utilities
- Cooling System Mounted In Outer Wall Opening
- Heating Available
- Electric Water Heater
Additional Features
- Mobility Improvements
- Property is in good condition
Listing and Financial Details
- Tax Lot 015.C.0210
- Assessor Parcel Number 06-026.00-015.C.0210
Community Details
Overview
- Association fees include pool(s), common area maintenance, exterior building maintenance, lawn maintenance, snow removal, water, sewer, parking fee
- Valley Run Subdivision
Amenities
- Laundry Facilities
Recreation
- Community Pool
Ownership History
Purchase Details
Home Financials for this Owner
Home Financials are based on the most recent Mortgage that was taken out on this home.Purchase Details
Home Financials for this Owner
Home Financials are based on the most recent Mortgage that was taken out on this home.Purchase Details
Similar Home in Wilmington, DE
Home Values in the Area
Average Home Value in this Area
Purchase History
| Date | Type | Sale Price | Title Company |
|---|---|---|---|
| Deed | -- | None Available | |
| Deed | $71,000 | None Available | |
| Deed | $72,000 | -- |
Mortgage History
| Date | Status | Loan Amount | Loan Type |
|---|---|---|---|
| Open | $95,979 | Purchase Money Mortgage |
Property History
| Date | Event | Price | Change | Sq Ft Price |
|---|---|---|---|---|
| 07/09/2025 07/09/25 | Price Changed | $157,900 | -0.4% | $166 / Sq Ft |
| 06/13/2025 06/13/25 | For Sale | $158,500 | +69.5% | $167 / Sq Ft |
| 07/15/2016 07/15/16 | Sold | $93,500 | -5.1% | $98 / Sq Ft |
| 06/24/2016 06/24/16 | Pending | -- | -- | -- |
| 06/14/2016 06/14/16 | For Sale | $98,500 | +38.7% | $104 / Sq Ft |
| 08/31/2012 08/31/12 | Sold | $71,000 | -5.3% | $75 / Sq Ft |
| 08/03/2012 08/03/12 | Pending | -- | -- | -- |
| 07/26/2012 07/26/12 | For Sale | $75,000 | -- | $79 / Sq Ft |
Tax History Compared to Growth
Tax History
| Year | Tax Paid | Tax Assessment Tax Assessment Total Assessment is a certain percentage of the fair market value that is determined by local assessors to be the total taxable value of land and additions on the property. | Land | Improvement |
|---|---|---|---|---|
| 2024 | $291 | $44,000 | $7,500 | $36,500 |
| 2023 | $266 | $44,000 | $7,500 | $36,500 |
| 2022 | $272 | $44,000 | $7,500 | $36,500 |
| 2021 | $272 | $44,000 | $7,500 | $36,500 |
| 2020 | $272 | $44,000 | $7,500 | $36,500 |
| 2019 | $272 | $44,000 | $7,500 | $36,500 |
| 2018 | $259 | $44,000 | $7,500 | $36,500 |
| 2017 | $253 | $44,000 | $7,500 | $36,500 |
| 2016 | $1,464 | $44,000 | $7,500 | $36,500 |
| 2015 | $1,302 | $44,000 | $7,500 | $36,500 |
| 2014 | $1,344 | $44,000 | $7,500 | $36,500 |
Agents Affiliated with this Home
-
C
Seller's Agent in 2025
Catherine Savastana
Patterson Schwartz
(302) 293-5850
2 in this area
18 Total Sales
-
B
Seller's Agent in 2016
Bonnie Ortner
Patterson Schwartz
-

Buyer's Agent in 2016
Michael Sokira
Patterson Schwartz
(302) 438-8270
1 in this area
39 Total Sales
-

Seller's Agent in 2012
ANN MARIE PETICCA
Long & Foster
(610) 745-4632
25 Total Sales
Map
Source: Bright MLS
MLS Number: 1004044338
APN: 06-026.00-015.C-0210
- 27208 Valley Run Dr Unit 208
- 1004 Stonewood Rd
- 719 Peachtree Rd
- 6 Variton Dr
- 2434 W Helms Manor
- 1 Creek View Ct
- 13 Colonial Ct
- 15 N Avon Dr
- 9 Corbett Dr
- 6000 Village Way Unit 308
- 8 Magnolia Ct
- 1813 Manor Ave
- 167 W Shelley Dr
- 14 Council Trail
- 84 Ruby Dr
- 1744 Ashbrooke Ave
- 1723 Magnolia Ct
- 2205 Mill Rd
- 1940 Bergdoll Ave
- 198 Honeywell Dr
