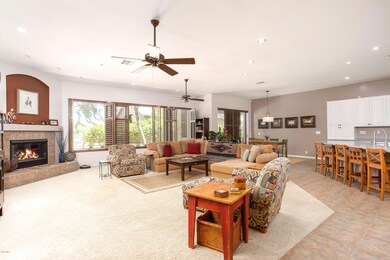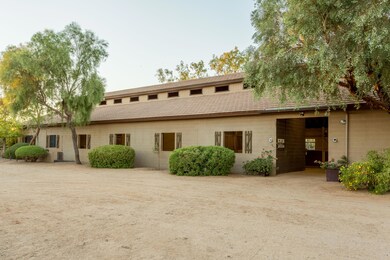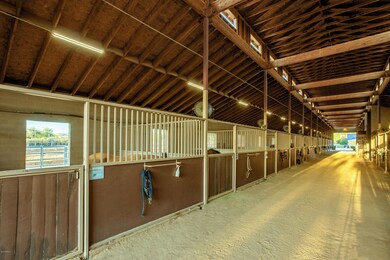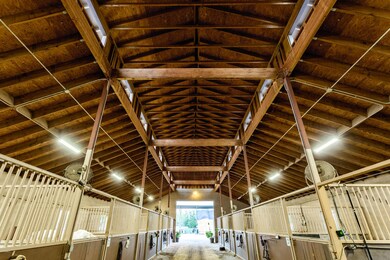
27213 N 44th St Cave Creek, AZ 85331
Desert View NeighborhoodEstimated Value: $1,398,000 - $1,902,000
Highlights
- Barn
- Arena
- 3.49 Acre Lot
- Horseshoe Trails Elementary School Rated A
- RV Gated
- Mountain View
About This Home
As of May 2019**PROPERTY STILL AVAILABLE FOR SHOWINGS WHILE UCB **INCOME OPPORTUNITY** The BEST of two worlds collide as this very special 3-acre estate is finally on market in Cave Creek. Beautifully tucked away in a quiet location in Cave Creek Horse Country. While you are embraced by the charm and quaint qualities of this special community, you also have the convenience of easy access to Desert Ridge, the 101 Freeway, Kierland, North Scottsdale, North Phoenix and Cave Creek all in one. Spectacular sunrises, hot air balloons and sunsets that will take your breath away. For the Horseman NOTHING has been overlooked. Immaculate and impressive facilities that are a true representation of not just a horse facility but pride of ownership, love and care. Emulated and carefully thought out. This property includes not only amazing facilities but an absolutely lovely home to boot
Located on a County Island in Cave Creek - 4 Bedroom and 2.5 Bath split master bedroom, great room, fresh master bath with beautiful tile work. I dare you to find a better master closet! How about your own fresh EGGS with a full chicken coop and raised bed gardening area. Unspoiled government land is a short walk away - perfect for trail rides. Fully Equipped Block Barn with very high ceilings and great air flow. Large Office/Lounge with Bathroom, Tack Room, Apt for help in barn,16'x16' Box Stalls with individual LED lighting. Many Stalls have 16'x20' run's off of them. 60' Round Pen, 4 Large Turn-out paddocks with individual shades, Covered Hay Storage, Shavings Storage, Trailer/RV parking, 95'x200' arena with sprinklers, lights, and professional footing, Raised Viewing Deck next to arena, Auto Water's, Outside wash rack with hot water, 3 Inside clean-up/grooming stalls. Direct access to trails with State Land close by. Entire property fenced and gated. Room for up to 21 horses.
Home Details
Home Type
- Single Family
Est. Annual Taxes
- $3,513
Year Built
- Built in 2000
Lot Details
- 3.49 Acre Lot
- Desert faces the front and back of the property
- Sprinklers on Timer
Parking
- 3 Car Garage
- 5 Open Parking Spaces
- Garage Door Opener
- RV Gated
Home Design
- Tile Roof
- Concrete Roof
- Block Exterior
- Stucco
Interior Spaces
- 3,700 Sq Ft Home
- 1-Story Property
- Vaulted Ceiling
- Gas Fireplace
- Double Pane Windows
- Solar Screens
- Family Room with Fireplace
- Mountain Views
- Fire Sprinkler System
Kitchen
- Eat-In Kitchen
- Breakfast Bar
- Gas Cooktop
- Built-In Microwave
- Dishwasher
- Kitchen Island
Flooring
- Carpet
- Tile
Bedrooms and Bathrooms
- 4 Bedrooms
- Remodeled Bathroom
- Primary Bathroom is a Full Bathroom
- 2 Bathrooms
- Dual Vanity Sinks in Primary Bathroom
- Hydromassage or Jetted Bathtub
- Bathtub With Separate Shower Stall
Laundry
- Laundry in unit
- 220 Volts In Laundry
- Washer and Dryer Hookup
Accessible Home Design
- Accessible Hallway
- No Interior Steps
- Stepless Entry
Outdoor Features
- Covered patio or porch
- Fire Pit
- Gazebo
- Outdoor Storage
- Built-In Barbecue
Schools
- Black Mountain Elementary School
- Sonoran Trails Middle School
- Cactus Shadows High School
Farming
- Barn
Horse Facilities and Amenities
- Horse Automatic Waterer
- Horse Stalls
- Corral
- Tack Room
- Arena
Utilities
- Refrigerated Cooling System
- Heating System Uses Natural Gas
- Propane
- Water Softener
- Septic Tank
- High Speed Internet
- Cable TV Available
Listing and Financial Details
- Home warranty included in the sale of the property
- Assessor Parcel Number 212-12-014-Z
Community Details
Overview
- No Home Owners Association
- Built by Custom
- 3 Acre Horse Property Cave Creek County Island Subdivision
Recreation
- Horse Trails
Ownership History
Purchase Details
Home Financials for this Owner
Home Financials are based on the most recent Mortgage that was taken out on this home.Purchase Details
Home Financials for this Owner
Home Financials are based on the most recent Mortgage that was taken out on this home.Similar Homes in Cave Creek, AZ
Home Values in the Area
Average Home Value in this Area
Purchase History
| Date | Buyer | Sale Price | Title Company |
|---|---|---|---|
| Crall Timothy D | $1,225,000 | Lawyers Title Of Arizona Inc | |
| Jackson Charles Brad | $815,000 | Capital Title Agency Inc |
Mortgage History
| Date | Status | Borrower | Loan Amount |
|---|---|---|---|
| Open | Crall Timothy D | $823,326 | |
| Previous Owner | Crall Timothy D | $1,102,500 | |
| Previous Owner | Jackson Charles Bradley | $368,346 | |
| Previous Owner | Jackson Charles Brad | $417,000 | |
| Previous Owner | Jackson Charles Brad | $150,000 | |
| Previous Owner | Jackson Charles Brad | $500,000 |
Property History
| Date | Event | Price | Change | Sq Ft Price |
|---|---|---|---|---|
| 05/10/2019 05/10/19 | Sold | $1,225,000 | -2.0% | $331 / Sq Ft |
| 01/03/2019 01/03/19 | Price Changed | $1,249,900 | -3.5% | $338 / Sq Ft |
| 10/02/2018 10/02/18 | For Sale | $1,295,000 | -- | $350 / Sq Ft |
Tax History Compared to Growth
Tax History
| Year | Tax Paid | Tax Assessment Tax Assessment Total Assessment is a certain percentage of the fair market value that is determined by local assessors to be the total taxable value of land and additions on the property. | Land | Improvement |
|---|---|---|---|---|
| 2025 | $3,779 | $99,544 | -- | -- |
| 2024 | $3,617 | $94,804 | -- | -- |
| 2023 | $3,617 | $115,130 | $23,020 | $92,110 |
| 2022 | $3,566 | $97,260 | $19,450 | $77,810 |
| 2021 | $3,961 | $94,730 | $18,940 | $75,790 |
| 2020 | $3,913 | $83,920 | $16,780 | $67,140 |
| 2019 | $3,786 | $79,610 | $15,920 | $63,690 |
| 2018 | $3,645 | $77,980 | $15,590 | $62,390 |
| 2017 | $3,513 | $70,460 | $14,090 | $56,370 |
| 2016 | $3,494 | $68,200 | $13,640 | $54,560 |
| 2015 | $3,306 | $65,900 | $13,180 | $52,720 |
Agents Affiliated with this Home
-
Wendy Walker

Seller's Agent in 2019
Wendy Walker
The Agency
(866) 371-6468
10 in this area
171 Total Sales
-
Wendy Ortiz

Seller Co-Listing Agent in 2019
Wendy Ortiz
Real Broker
(480) 695-3709
5 in this area
73 Total Sales
-

Buyer's Agent in 2019
Danna Swenson
Crestmark Realty Group LLC
(480) 620-0388
85 Total Sales
Map
Source: Arizona Regional Multiple Listing Service (ARMLS)
MLS Number: 5827814
APN: 212-12-014Z
- 4245 E Maya Way
- 4512 E Oberlin Way
- 26803 N 45th Place
- 27435 N 42nd St
- 4422 E Spur Dr
- 4615 E Bent Tree Dr
- 26645 N 42nd St
- 26811 N 41st Ct
- 4602 E Oberlin Way
- 4321 E Rowel Rd
- 26286 N 45th Place
- 26633 N 41st Way
- 26264 N 46th St
- 26271 N 46th St
- 4530 E White Feather Ln
- 4208 E Tether Trail
- 26624 N 41st St
- 28216 N 44th Place
- 4569 E Lariat Ln
- 4119 E Tether Trail
- 27213 N 44th St
- 27207 N 44th St
- 27107 N 44th St
- 27115 N 44th St
- 27105 N 44th St
- 27105 N 44th St
- 27123 N 44th St
- 27220 N 46th St
- 4423 E Pinnacle Vista Dr
- 27115 N 45th St
- 4411 E Pinnacle Vista Dr
- 27029 N 44th St
- 27218 N 46th St
- 4507 E Pinnacle Vista Dr
- 27021 N 44th St
- 27025 N 44th St
- 4509 E Bajada Rd
- 270xx N 44 St
- 270xx N 44 St
- 43XX E Quail Track Dr Unit 2






