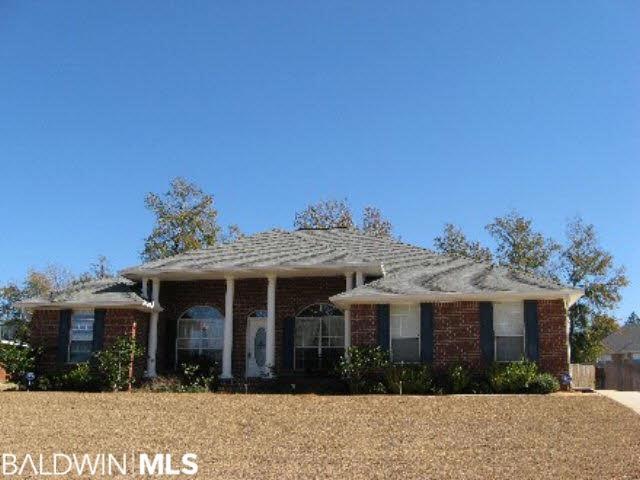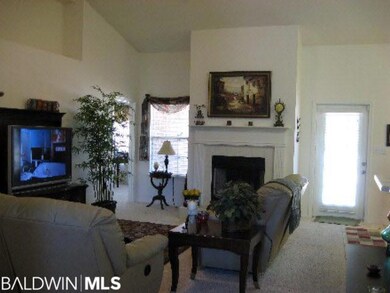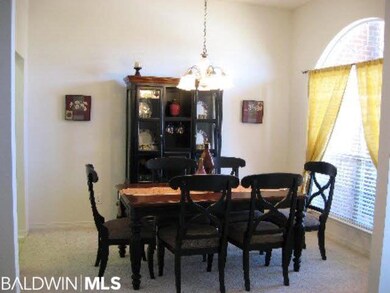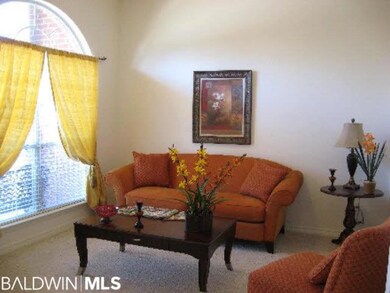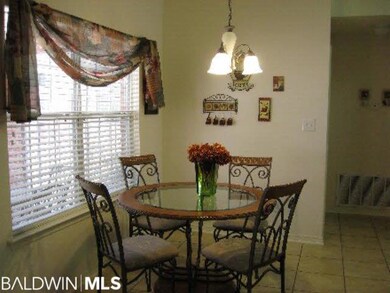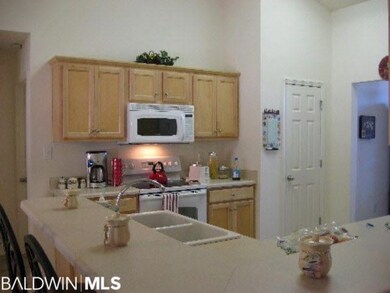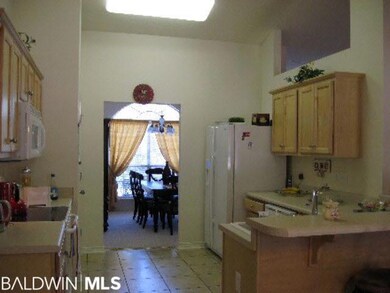
27217 Bay Branch Dr Daphne, AL 36526
Bay Branch Estates Neighborhood
4
Beds
2
Baths
2,100
Sq Ft
0.5
Acres
Highlights
- Great Room with Fireplace
- Vaulted Ceiling
- Bonus Room
- Belforest Elementary School Rated A-
- Traditional Architecture
- Covered patio or porch
About This Home
As of November 2013Must see inside this move-in ready 4/2 with bonus area. Open & light central greatroom w/ fireplace, frieze carpet. Large kitchen w/ breakfast area & bar, formal dining. Bonus for formal living, office, den. 18x13 master w/ bath (sep tub, shower, double sinks, his & her's closets). Split plan. Sprinker & sec. sys. 2-inch blinds throughout. 8x25 covered porch. Fenced. Spanish Fort schools.
Home Details
Home Type
- Single Family
Est. Annual Taxes
- $922
Year Built
- Built in 2006
Home Design
- Traditional Architecture
- Brick Exterior Construction
- Slab Foundation
- Wood Frame Construction
- Composition Roof
- Roof Vent Fans
Interior Spaces
- 2,100 Sq Ft Home
- 1-Story Property
- Vaulted Ceiling
- ENERGY STAR Qualified Ceiling Fan
- Wood Burning Fireplace
- Great Room with Fireplace
- Dining Room
- Bonus Room
Kitchen
- Breakfast Area or Nook
- Electric Range
- Microwave
- Dishwasher
- Disposal
Flooring
- Carpet
- Tile
Bedrooms and Bathrooms
- 4 Bedrooms
- Split Bedroom Floorplan
- 2 Full Bathrooms
Parking
- Attached Garage
- Automatic Garage Door Opener
Utilities
- Central Heating and Cooling System
- Underground Utilities
- Electric Water Heater
- Cable TV Available
Additional Features
- Covered patio or porch
- Lot Dimensions are 105 x 160
Community Details
- Bay Branch Estates Subdivision
- The community has rules related to covenants, conditions, and restrictions
Ownership History
Date
Name
Owned For
Owner Type
Purchase Details
Listed on
Nov 18, 2013
Closed on
Nov 26, 2013
Sold by
Desouza Louraci
Bought by
Parsons David E and Parsons Lynn A
Seller's Agent
Janet English
RE/MAX By The Bay
Buyer's Agent
Janet English
RE/MAX By The Bay
Sold Price
$191,200
Current Estimated Value
Home Financials for this Owner
Home Financials are based on the most recent Mortgage that was taken out on this home.
Estimated Appreciation
$153,717
Avg. Annual Appreciation
5.19%
Purchase Details
Closed on
Jan 31, 2006
Sold by
Adams Homes Llc
Bought by
Desouza Louraci
Home Financials for this Owner
Home Financials are based on the most recent Mortgage that was taken out on this home.
Original Mortgage
$192,580
Interest Rate
6.08%
Mortgage Type
New Conventional
Similar Homes in the area
Create a Home Valuation Report for This Property
The Home Valuation Report is an in-depth analysis detailing your home's value as well as a comparison with similar homes in the area
Home Values in the Area
Average Home Value in this Area
Purchase History
| Date | Type | Sale Price | Title Company |
|---|---|---|---|
| Warranty Deed | $191,200 | None Available | |
| Warranty Deed | -- | Pti |
Source: Public Records
Mortgage History
| Date | Status | Loan Amount | Loan Type |
|---|---|---|---|
| Previous Owner | $192,580 | New Conventional |
Source: Public Records
Property History
| Date | Event | Price | Change | Sq Ft Price |
|---|---|---|---|---|
| 11/26/2013 11/26/13 | Sold | $191,200 | 0.0% | $91 / Sq Ft |
| 11/26/2013 11/26/13 | Sold | $191,200 | 0.0% | $91 / Sq Ft |
| 11/18/2013 11/18/13 | Pending | -- | -- | -- |
| 10/27/2013 10/27/13 | Pending | -- | -- | -- |
| 08/05/2013 08/05/13 | For Sale | $191,200 | -- | $91 / Sq Ft |
Source: Baldwin REALTORS®
Tax History Compared to Growth
Tax History
| Year | Tax Paid | Tax Assessment Tax Assessment Total Assessment is a certain percentage of the fair market value that is determined by local assessors to be the total taxable value of land and additions on the property. | Land | Improvement |
|---|---|---|---|---|
| 2024 | $1,938 | $62,520 | $12,840 | $49,680 |
| 2023 | $1,770 | $57,100 | $12,580 | $44,520 |
| 2022 | $1,398 | $49,920 | $0 | $0 |
| 2021 | $1,192 | $42,140 | $0 | $0 |
| 2020 | $1,178 | $42,080 | $0 | $0 |
| 2019 | $1,149 | $41,020 | $0 | $0 |
| 2018 | $1,133 | $40,460 | $0 | $0 |
| 2017 | $1,088 | $38,860 | $0 | $0 |
| 2016 | $1,116 | $39,840 | $0 | $0 |
| 2015 | -- | $36,780 | $0 | $0 |
| 2014 | -- | $35,300 | $0 | $0 |
| 2013 | -- | $35,020 | $0 | $0 |
Source: Public Records
Agents Affiliated with this Home
-
Janet English

Seller's Agent in 2013
Janet English
RE/MAX
(251) 591-2411
1 in this area
77 Total Sales
Map
Source: Baldwin REALTORS®
MLS Number: 202543
APN: 43-01-01-0-000-001.281
Nearby Homes
- 161 Robbins Blvd
- 184 Robbins Blvd
- 28138 Turkey Branch Dr
- 27972 Bay Branch Dr
- 28178 Turkey Branch Dr
- 0 Turkey Branch Dr
- 00 Turkey Branch Dr
- 28312 Bay Branch Dr
- 107 Charlotte Ct
- 11097 Pontchartrain Loop
- 27913 Turkey Branch Dr
- 11116 Sturbridge Loop
- 28531 Shadow Ln
- 127 Robbins Blvd
- 28366 Chateau Dr
- 142 Richmond Rd
- 27838 Turkey Branch Dr
- 28392 Beau Chene Ct Unit 15
- 28392 Beau Chene Ct
- 0 Beau Chene Ct Unit 44 376470
