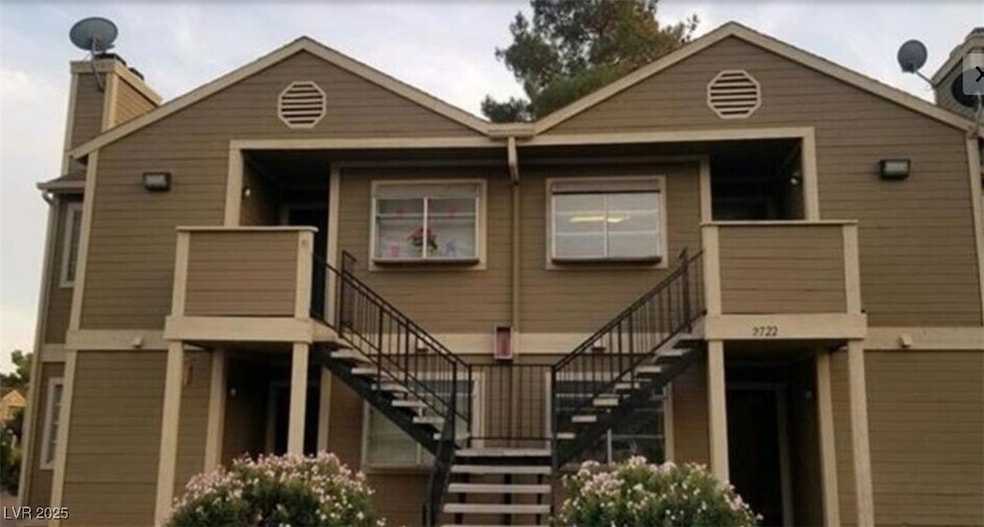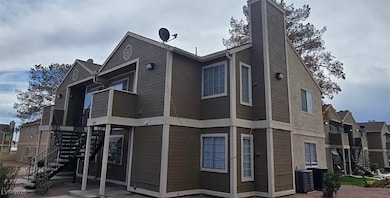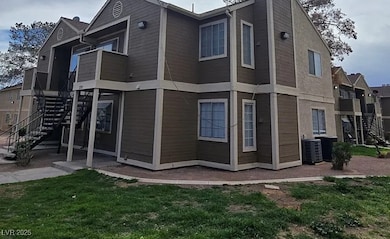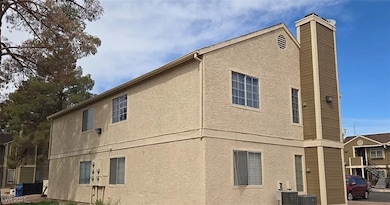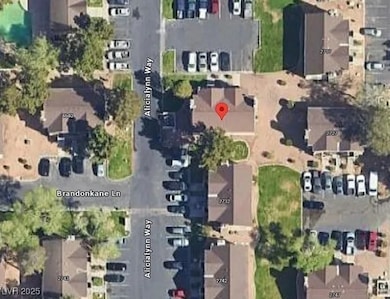
$1,350
- 2 Beds
- 2 Baths
- 1,047 Sq Ft
- 6170 E Sahara Ave
- Unit 1087
- Las Vegas, NV
Base rent is $1350. Welcome to this Charming 2-bedroom, 2-full-bath unit with 1 1-car attached garage located in a gated community. Go upstairs for the main living area with higher ceilings. The living room opens to the kitchen with a fridge, dishwasher, and stove. The covered balcony is off the kitchen. Bedrooms are separated for more privacy. The primary bathroom has a dual vanity. The
Dale Jones RE/MAX Legacy
