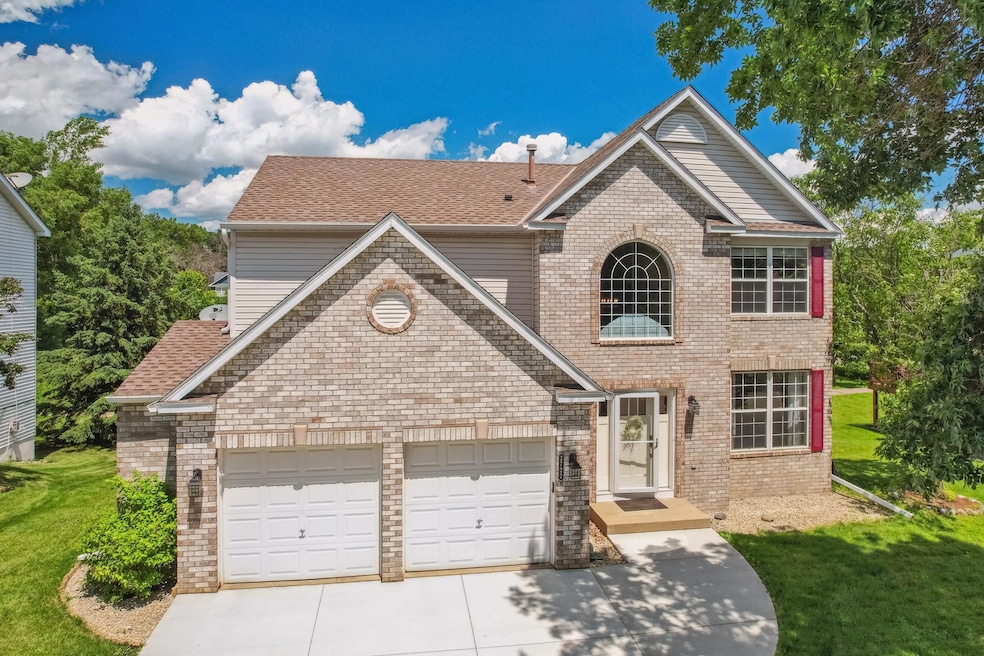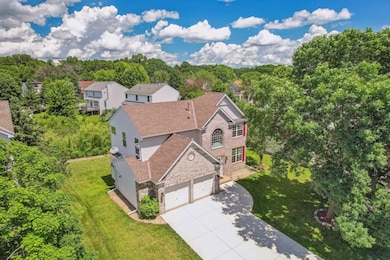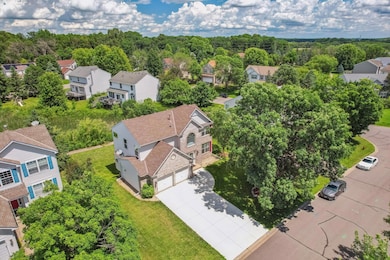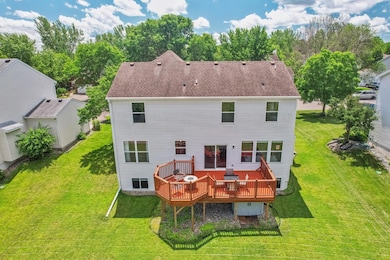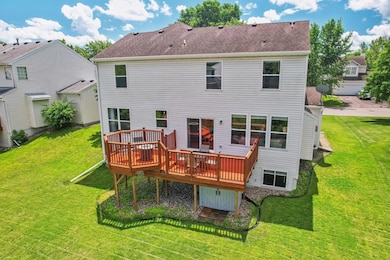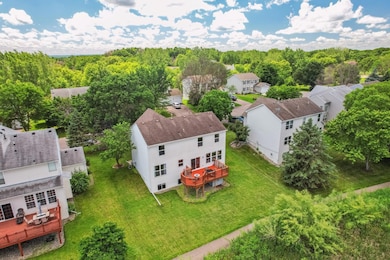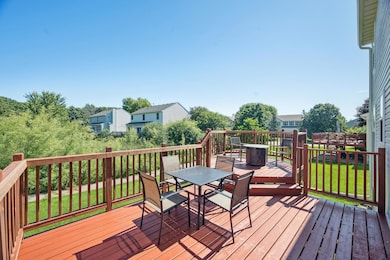
2722 Autumn Woods Dr Chaska, MN 55318
Estimated payment $2,915/month
Highlights
- Deck
- Vaulted Ceiling
- 2 Car Attached Garage
- Jonathan Elementary School Rated A-
- The kitchen features windows
- Living Room
About This Home
Tucked in the heart of Autumn Woods, this beautifully updated two-story blends comfort, style, and location. Just minutes from Hazeltine National Golf Course, this home offers peaceful wooded views, new plank flooring on the main level, and fresh carpet upstairs (2023). The sunny eat-in kitchen features newer appliances, and all major systems—furnace, A/C, water heater, and softener—were updated in the past 5-10 years. Exterior highlights include a new concrete driveway and sidewalk (2024), gutters, and a new storm door. Upstairs you'll find four bedrooms, including a vaulted primary suite with walk-in closet and bathroom with double vanity, soaker tub, and separate shower. Large windows fill the living space with natural light, and the unfinished basement is ready to build equity. Close to trails, parks, Chaska Commons, Hwy 212, and top schools. Move-in ready!
Home Details
Home Type
- Single Family
Est. Annual Taxes
- $4,904
Year Built
- Built in 1996
Lot Details
- 6,970 Sq Ft Lot
- Lot Dimensions are 72x101x69x102
HOA Fees
- $30 Monthly HOA Fees
Parking
- 2 Car Attached Garage
- Garage Door Opener
Interior Spaces
- 2,000 Sq Ft Home
- 2-Story Property
- Vaulted Ceiling
- Family Room with Fireplace
- Living Room
Kitchen
- Range
- Microwave
- Dishwasher
- Disposal
- The kitchen features windows
Bedrooms and Bathrooms
- 4 Bedrooms
Laundry
- Dryer
- Washer
Unfinished Basement
- Basement Fills Entire Space Under The House
- Sump Pump
- Natural lighting in basement
Outdoor Features
- Deck
Utilities
- Forced Air Heating and Cooling System
- Humidifier
Community Details
- First Service Residential Association, Phone Number (952) 277-2700
- Autumn Woods South Subdivision
Listing and Financial Details
- Assessor Parcel Number 300640650
Map
Home Values in the Area
Average Home Value in this Area
Tax History
| Year | Tax Paid | Tax Assessment Tax Assessment Total Assessment is a certain percentage of the fair market value that is determined by local assessors to be the total taxable value of land and additions on the property. | Land | Improvement |
|---|---|---|---|---|
| 2025 | $5,008 | $435,700 | $120,000 | $315,700 |
| 2024 | $4,904 | $423,700 | $120,000 | $303,700 |
| 2023 | $4,778 | $417,700 | $120,000 | $297,700 |
| 2022 | $4,222 | $424,800 | $106,100 | $318,700 |
| 2021 | $4,040 | $338,800 | $88,400 | $250,400 |
| 2020 | $4,060 | $337,900 | $88,400 | $249,500 |
| 2019 | $3,956 | $316,200 | $84,200 | $232,000 |
| 2018 | $3,900 | $316,200 | $84,200 | $232,000 |
| 2017 | $3,552 | $308,900 | $76,500 | $232,400 |
| 2016 | $3,844 | $276,600 | $0 | $0 |
| 2015 | $3,546 | $269,500 | $0 | $0 |
| 2014 | $3,546 | $243,500 | $0 | $0 |
Property History
| Date | Event | Price | Change | Sq Ft Price |
|---|---|---|---|---|
| 09/02/2025 09/02/25 | Pending | -- | -- | -- |
| 08/13/2025 08/13/25 | Price Changed | $458,000 | -1.5% | $229 / Sq Ft |
| 07/28/2025 07/28/25 | Price Changed | $465,000 | -2.1% | $233 / Sq Ft |
| 07/06/2025 07/06/25 | For Sale | $475,000 | +8.0% | $238 / Sq Ft |
| 01/16/2024 01/16/24 | Sold | $440,000 | -2.2% | $220 / Sq Ft |
| 12/19/2023 12/19/23 | Pending | -- | -- | -- |
| 11/25/2023 11/25/23 | Price Changed | $449,900 | -3.2% | $225 / Sq Ft |
| 11/10/2023 11/10/23 | For Sale | $464,900 | -- | $232 / Sq Ft |
Purchase History
| Date | Type | Sale Price | Title Company |
|---|---|---|---|
| Warranty Deed | $440,000 | Trademark Title | |
| Warranty Deed | $275,000 | -- | |
| Warranty Deed | $237,000 | -- | |
| Warranty Deed | $195,425 | -- |
Mortgage History
| Date | Status | Loan Amount | Loan Type |
|---|---|---|---|
| Open | $285,000 | New Conventional | |
| Previous Owner | $180,000 | Unknown | |
| Previous Owner | $110,700 | Stand Alone Second |
Similar Homes in Chaska, MN
Source: NorthstarMLS
MLS Number: 6748507
APN: 30.0640650
- 2740 Simons Dr
- 2888 Forest Ridge
- 2954 Ironwood Blvd
- 2630 Acorn Rd
- 2890 Autumn Woods Dr
- 9690 Independence Cir Unit 2
- 9630 Independence Cir Unit 201
- 2906 Butternut Dr
- 3019 Sugar Maple Dr
- 1840 Freedom Ln Unit 104
- 3015 Sugar Maple Dr
- 3124 Sugar Maple Dr
- 3130 Sugar Maple Dr
- 1820 Plymouth Ln Unit 5
- 3035 Autumn Woods Dr
- 1952 Commonwealth Blvd Unit 8
- 1952 Commonwealth Blvd Unit 5
- 3055 Sugar Maple Dr
- 1953 Commonwealth Blvd Unit 3
- 1949 Commonwealth Blvd Unit 2
