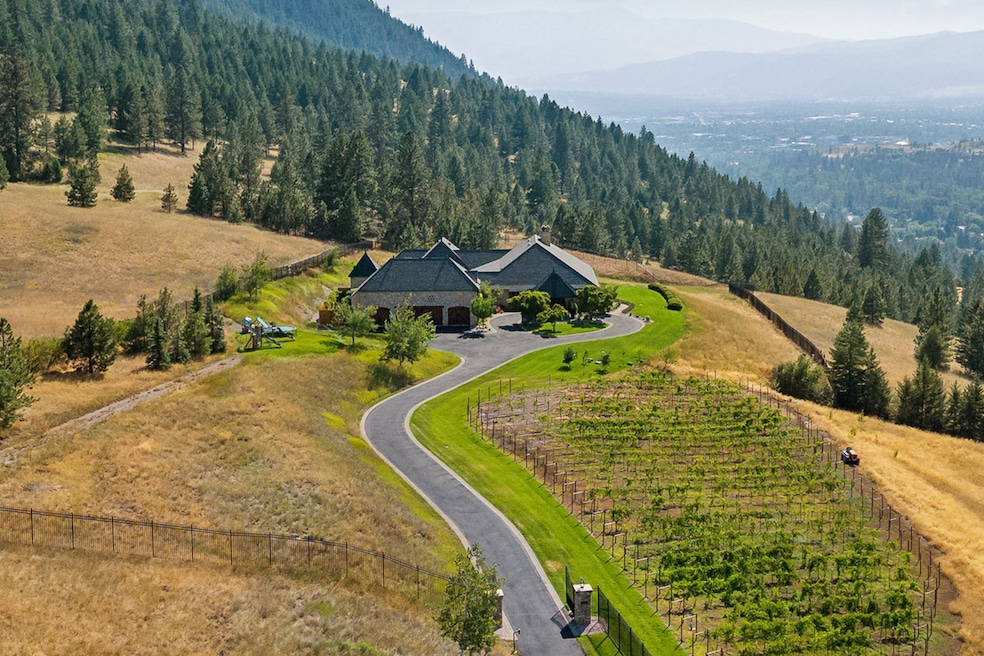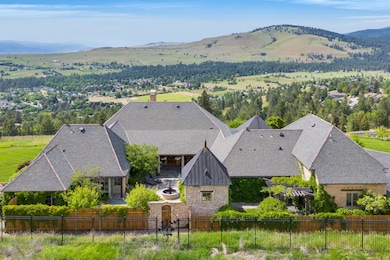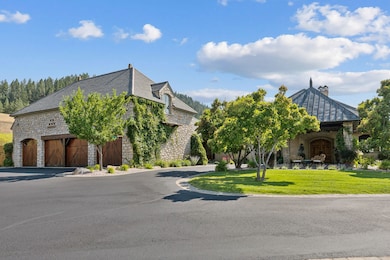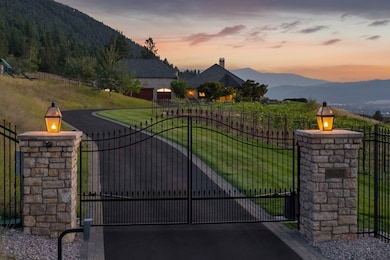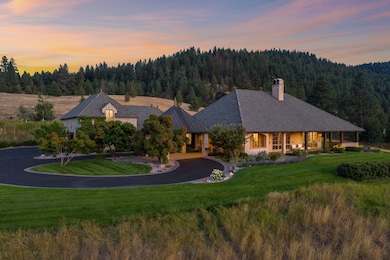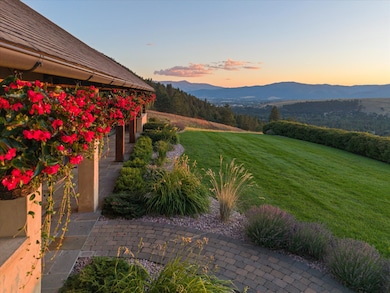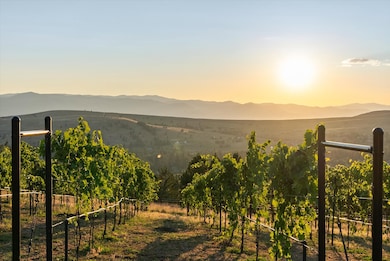2722 Contour Rd Missoula, MT 59802
Upper Rattlesnake NeighborhoodEstimated payment $64,217/month
Highlights
- Greenhouse
- RV or Boat Parking
- City View
- Rattlesnake Elementary School Rated A
- Electric Gate
- 10.53 Acre Lot
About This Home
Perched above Missoula’s most coveted neighborhood and embraced by protected natural lands, this extraordinary Tuscan-inspired estate is a masterwork of elegance, craftsmanship, and Montana’s untamed beauty. A private gated drive winds through flourishing organic vineyards to a stately porte-cochère, where sweeping, unobstructed vistas set an immediate tone of exclusivity and grandeur. Thoughtfully conceived for both lavish entertaining and intimate retreat, the property encompasses more than 13,000 sq ft, including approximately 9,000 sq ft of impeccably appointed living space. Five indulgent en suite bedrooms and two refined powder rooms are framed by soaring 12-foot ceilings, hand-finished sinker cypress woodwork, artisanal stone accents, and grand double doors—each detail reflecting a commitment to timeless artistry and uncompromising quality. Sunlit interiors are enriched with handcrafted longleaf yellow pine beams and flooring, Venetian glass lighting, and tumbled marble tile. At the heart of the home, a chef’s kitchen serves as a true culinary atelier, showcasing a dramatic Brazilian quartzite island, concrete countertops, and elite Sub-Zero and Miele appliances. The space flows effortlessly into an expansive great room anchored by a magnificent stone fireplace, then continues on to an elegant dining room, private executive office, and richly curated library. Floor-to-ceiling windows frame breathtaking panoramas of the surrounding mountains and valley, bringing the outdoors into every room. Step outside to an expansive covered veranda or into the serene courtyard, where a four-season pigeonnier and tranquil water feature create an atmosphere of pure sanctuary. The estate’s amenities extend well beyond the living areas: a heated four-car garage with integrated shop bay accommodates up to seven vehicles and features epoxy flooring, a dog wash station, and an EV charger. Premium appointments—including copper roofing and gutters, Bevolo gas lanterns, Venmar air purification systems, hydronic in-floor heating, central vacuum, air conditioning, and whole-home smart technology—ensure effortless comfort, security, and modern luxury. Situated just 10 minutes from downtown Missoula and 20 minutes from the airport, the property offers complete seclusion on more than 10 acres while remaining within easy reach of premier healthcare, vibrant arts and culture, and world-class outdoor recreation—from hiking and skiing to fly fishing and watersports. A legacy estate of rare privacy, provenance, and refinement—available exclusively by private appointment.
Listing Agent
Glacier Sotheby's International Realty Missoula License #RRE-BRO-LIC-54384 Listed on: 08/25/2025

Home Details
Home Type
- Single Family
Est. Annual Taxes
- $44,049
Year Built
- Built in 2002
Lot Details
- 10.53 Acre Lot
- Property fronts a private road
- Landscaped
- Secluded Lot
- Gentle Sloping Lot
- Sprinkler System
- Garden
- Back and Front Yard
- Zoning described as Residential OP1/R80
Parking
- 4 Car Attached Garage
- Heated Garage
- Garage Door Opener
- Circular Driveway
- Electric Gate
- RV or Boat Parking
Property Views
- City
- Trees
- Mountain
Home Design
- Poured Concrete
Interior Spaces
- 9,065 Sq Ft Home
- Property has 1 Level
- Open Floorplan
- Wired For Sound
- Wired For Data
- Vaulted Ceiling
- 2 Fireplaces
- Radiant Floor
- Security System Owned
Kitchen
- Oven or Range
- Microwave
- Dishwasher
- Trash Compactor
- Disposal
Bedrooms and Bathrooms
- 5 Bedrooms
- Walk-In Closet
Laundry
- Dryer
- Washer
Finished Basement
- Walk-Out Basement
- Basement Fills Entire Space Under The House
- Natural lighting in basement
Outdoor Features
- Courtyard
- Wrap Around Porch
- Patio
- Terrace
- Greenhouse
- Pergola
- Breezeway
Utilities
- Central Air
- Heating Available
- Septic Tank
- Private Sewer
- High Speed Internet
- Cable TV Available
Community Details
- No Home Owners Association
- Electric Vehicle Charging Station
Listing and Financial Details
- Exclusions: See listing agent
- Assessor Parcel Number 04220013301140000
Map
Home Values in the Area
Average Home Value in this Area
Tax History
| Year | Tax Paid | Tax Assessment Tax Assessment Total Assessment is a certain percentage of the fair market value that is determined by local assessors to be the total taxable value of land and additions on the property. | Land | Improvement |
|---|---|---|---|---|
| 2025 | $7,166 | $868,033 | $868,033 | -- |
| 2024 | $6,835 | $561,693 | $561,693 | -- |
| 2023 | $6,629 | $561,693 | $561,693 | $0 |
| 2022 | $5,739 | $421,574 | $0 | $0 |
| 2021 | $5,121 | $421,574 | $0 | $0 |
| 2020 | $6,117 | $464,593 | $0 | $0 |
| 2019 | $6,097 | $464,593 | $0 | $0 |
| 2018 | $4,683 | $346,184 | $0 | $0 |
| 2017 | $4,607 | $346,184 | $0 | $0 |
| 2016 | $2,259 | $175,435 | $0 | $0 |
| 2015 | $2,095 | $175,435 | $0 | $0 |
| 2014 | $3,326 | $158,390 | $0 | $0 |
Property History
| Date | Event | Price | List to Sale | Price per Sq Ft |
|---|---|---|---|---|
| 08/25/2025 08/25/25 | For Sale | $11,499,000 | -- | $1,269 / Sq Ft |
Purchase History
| Date | Type | Sale Price | Title Company |
|---|---|---|---|
| Warranty Deed | -- | Stewart Title | |
| Interfamily Deed Transfer | -- | -- |
Source: Montana Regional MLS
MLS Number: 30055262
APN: 04-2200-12-3-08-13-0000
- 13 Contour Rd
- 19 Columbine Rd
- 1625 Sunflower Dr
- 1655 Sunflower Dr
- 1549 Cornerstone Dr
- 1306 Lily Ct
- 1300 Dickinson St
- 7 Brookside Way
- NHN Rattlesnake Home
- 3807 Lincoln Rd
- 2411 Raymond Ave
- 4175 Rattlesnake Dr
- 1250 Basecamp Dr Unit C
- 1250 Basecamp Dr Unit F
- 1227 Basecamp Dr Unit A
- 2606 Sycamore St
- 2215 Raymond Ave
- 715 Dakota Ave
- 521 Arbor Dr
- 4280 Fox Farm Rd
- 751 Sun Pillar Loop Unit 2
- 1720 Peggio Ln
- 411 W Alder St Unit . 7
- 305 E Front St
- 301 Kiwanis St
- 1017 Pullman St
- 825 W Spruce St
- 1500 Stoddard St
- 1510 Cooley St
- 419 S 3rd St W Unit C
- 102 Mcleod Ave Unit B
- 1650 N Russell St
- 1617 Ronald Ave
- 155 N California St
- 2075 Cooper St
- 1580 Milwaukee Way
- 926 Cleveland St Unit . B
- 1805 Wyoming St Unit 9
- 2200 Great Northern Ave
- 3320 Great Northern Ave
