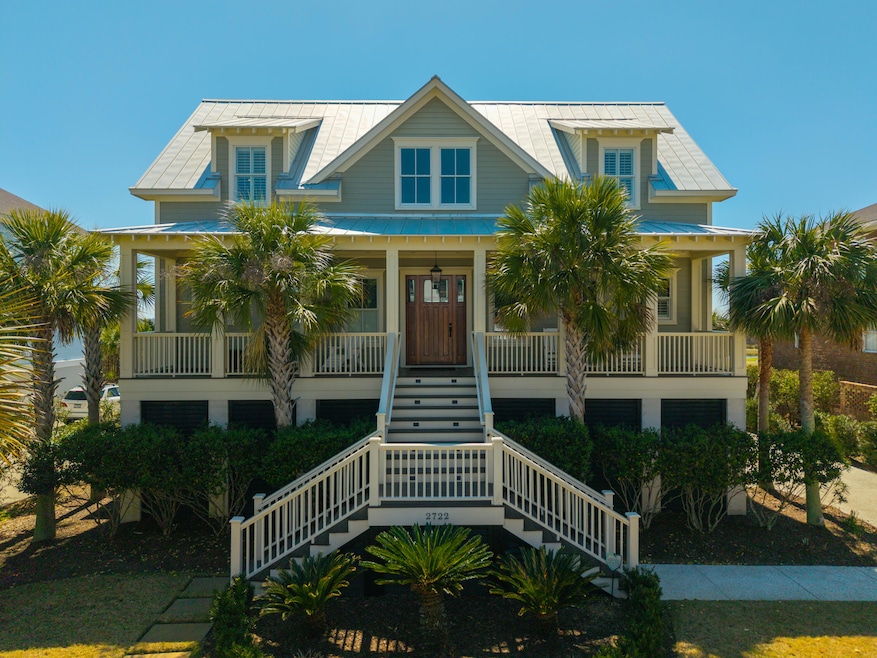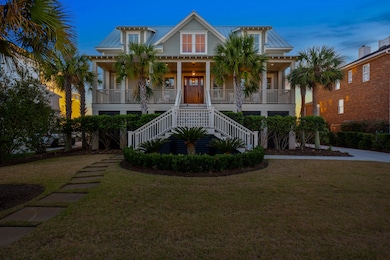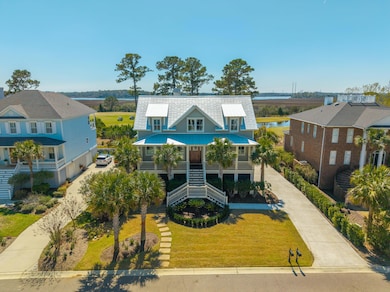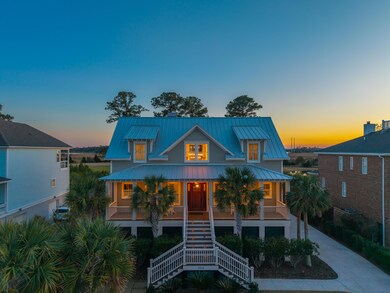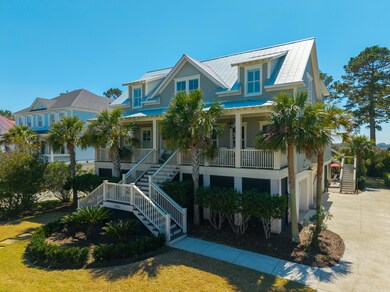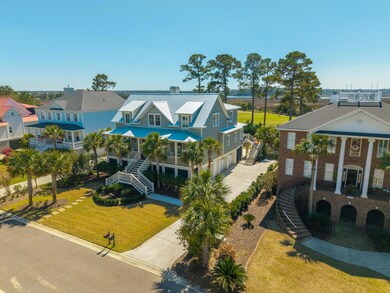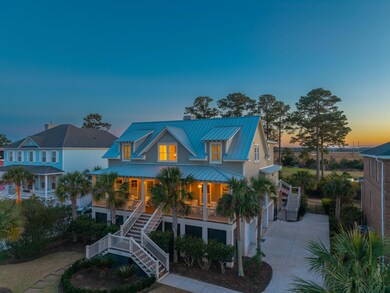
2722 Crooked Stick Ln Mount Pleasant, SC 29466
Rivertowne Country Club NeighborhoodHighlights
- Home Theater
- In Ground Pool
- Deck
- Jennie Moore Elementary School Rated A
- Clubhouse
- Traditional Architecture
About This Home
As of May 2025Welcome to Lowcountry Luxury at its finest. It is not a surprise that no expense was spared for this visually breathtaking property which was originally constructed as the personal residence for one of Charleston's premier custom homebuilders. The 4773 Square Foot, 4/5 bedroom, 4-1/2 bathroom home sits on a secluded street on the premier lot, in the sought-after community of RiverTowne Country Club and the Arnold Palmer Signature Golf Course. The house and rear oasis which includes a saltwater pool and spa are strategically situated with privacy buffers of mature trees and a large pond yet still provides for some striking sunset views of the Lowcountry salt marshes from both floors and the multiple rear decks.The roomy primary bedroom with lovely ensuite bathroom is located on the main floor, featuring views of the marsh for miles and private access to the vast deck. The three additional bedrooms all with large closets, are on the upper floor along with a media room and a spacious office, both also with outstanding views. The office can be an option for a 5th bedroom as it was originally intended. The uber-cool and comfortable media room has its own wet bar, multiple flat screens, and access to the top floor deck through the sliding doors It is ideal for entertaining for a big game or a classic film...or maybe just to reset for a moment to relax and take in the calming sights in the mornings or evenings. Speaking of entertaining, head back to the main floor and to the stunning centerpiece of the home, which is the great room and kitchen area. The easy and spacious kitchen features Quartzite countertops with Thermador stainless steel appliances including a deluxe gas stove with pot filler, an undercounter seamless microwave, and a new, very large, built-in refrigerator with built-in panels that match the cabinetry. Two other very useful and large features of note are the walk-in pantry and the massive laundry room. This Great Room is the meeting place. Entertain and enjoy casual meals at the super-sized kitchen island, dine with a lovely vista at the roomy breakfast area or choose to use the beautiful formal dining room for special occasions. Have a seat and relax on the sectionals and catch your favorite show or listen to some tunes on the sound system that is wired throughout this fantastic home. A set of prominent sliders will take you out to the main floor deck. It is something you have to see and feel to get an idea of how big the deck area is. It is really another entire exterior great room, just as luxurious and comfortable out in the open air. Even leave the sliders wide open if you choose because the deck and property are protected by an effective automatic mosquito repellant system that is built in and works on a timer. The main floor sundeck, as well as the main floor deck have stairways down to the pool and rear yard. The mature trees and plantings that constitute the rear yard buffer, provide the homeowner the privacy a pool deserves while the decks allow the homeowner unfettered access to the panoramic scenery. That is one of the most special aspects of this home. The best of both worlds. Get some sun and fun poolside, rest on the couches under the covered patio or choose to enjoy the adjacent poolside game room. The game room or pool changing room has its own full bath and all the conveniences you may want to support a pool. Another perk is the wide driveway and immense garage area that can handle multiple vehicles and if you don't feel like taking the stairs or you may have groceries, just step out of your car in the garage and step right into the elevator serving the living areas above. The highly sought after, visually beautiful and well thought out Rivertowne Subdivision in Mount Pleasant is the buffer between Charleston and the beaches. Beach life, world renown Downtown restaurants and the highly rated CHS airport are all conveniently accessible and just a short ride from this home. This is undoubtedly a special forever home in a special place, that is primed for the next chapter.
Last Agent to Sell the Property
Coldwell Banker Realty License #103664 Listed on: 03/26/2025

Home Details
Home Type
- Single Family
Est. Annual Taxes
- $4,266
Year Built
- Built in 2014
Lot Details
- 10,454 Sq Ft Lot
Parking
- 3 Car Garage
- Garage Door Opener
Home Design
- Traditional Architecture
- Raised Foundation
- Metal Roof
Interior Spaces
- 4,773 Sq Ft Home
- 3-Story Property
- Elevator
- Wet Bar
- Smooth Ceilings
- High Ceiling
- Ceiling Fan
- Entrance Foyer
- Great Room
- Family Room
- Formal Dining Room
- Home Theater
- Home Office
- Bonus Room
- Game Room
- Sun or Florida Room
- Wood Flooring
- Exterior Basement Entry
- Home Security System
- Laundry Room
Kitchen
- Eat-In Kitchen
- <<microwave>>
- Dishwasher
- Kitchen Island
- Disposal
Bedrooms and Bathrooms
- 4 Bedrooms
- Walk-In Closet
- Garden Bath
Pool
- In Ground Pool
- Spa
Outdoor Features
- Deck
- Covered patio or porch
Schools
- Jennie Moore Elementary School
- Laing Middle School
- Wando High School
Utilities
- Central Air
- Heating Available
Community Details
Overview
- Property has a Home Owners Association
- Club Membership Available
- Rivertowne Country Club Subdivision
Amenities
- Clubhouse
Recreation
- Golf Course Membership Available
- Tennis Courts
- Community Pool
- Trails
Ownership History
Purchase Details
Home Financials for this Owner
Home Financials are based on the most recent Mortgage that was taken out on this home.Purchase Details
Home Financials for this Owner
Home Financials are based on the most recent Mortgage that was taken out on this home.Purchase Details
Purchase Details
Home Financials for this Owner
Home Financials are based on the most recent Mortgage that was taken out on this home.Purchase Details
Similar Homes in Mount Pleasant, SC
Home Values in the Area
Average Home Value in this Area
Purchase History
| Date | Type | Sale Price | Title Company |
|---|---|---|---|
| Deed | $1,950,000 | None Listed On Document | |
| Deed | $1,950,000 | None Listed On Document | |
| Deed | $1,120,000 | None Available | |
| Interfamily Deed Transfer | -- | None Available | |
| Deed | $132,000 | -- | |
| Deed | $177,900 | -- |
Mortgage History
| Date | Status | Loan Amount | Loan Type |
|---|---|---|---|
| Open | $1,755,000 | New Conventional | |
| Closed | $1,755,000 | New Conventional | |
| Previous Owner | $690,000 | New Conventional | |
| Previous Owner | $950,000 | Credit Line Revolving | |
| Previous Owner | $210,000 | Credit Line Revolving | |
| Previous Owner | $457,000 | New Conventional | |
| Previous Owner | $450,000 | Construction | |
| Previous Owner | $99,000 | Future Advance Clause Open End Mortgage |
Property History
| Date | Event | Price | Change | Sq Ft Price |
|---|---|---|---|---|
| 05/21/2025 05/21/25 | Sold | $1,950,000 | -7.1% | $409 / Sq Ft |
| 03/26/2025 03/26/25 | For Sale | $2,100,000 | -- | $440 / Sq Ft |
Tax History Compared to Growth
Tax History
| Year | Tax Paid | Tax Assessment Tax Assessment Total Assessment is a certain percentage of the fair market value that is determined by local assessors to be the total taxable value of land and additions on the property. | Land | Improvement |
|---|---|---|---|---|
| 2023 | $4,266 | $44,800 | $0 | $0 |
| 2022 | $3,973 | $44,800 | $0 | $0 |
| 2021 | $4,386 | $44,800 | $0 | $0 |
| 2020 | $4,511 | $44,800 | $0 | $0 |
| 2019 | $11,086 | $31,150 | $0 | $0 |
| 2017 | $3,112 | $31,150 | $0 | $0 |
| 2016 | $2,956 | $31,150 | $0 | $0 |
| 2015 | $9,671 | $31,150 | $0 | $0 |
| 2014 | $1,601 | $0 | $0 | $0 |
| 2011 | -- | $0 | $0 | $0 |
Agents Affiliated with this Home
-
Terence Brennan
T
Seller's Agent in 2025
Terence Brennan
Coldwell Banker Realty
(843) 284-3316
1 in this area
156 Total Sales
-
Kristin Schatmeyer

Buyer's Agent in 2025
Kristin Schatmeyer
Carolina One Real Estate
(843) 284-1800
6 in this area
92 Total Sales
Map
Source: CHS Regional MLS
MLS Number: 25008097
APN: 583-14-00-217
- 2645 Crooked Stick Ln
- 2668 Crooked Stick Ln
- 1636 Rivertowne Country Club Dr
- 1597 Rivertowne Country Club Dr
- 1800 Palmetto Isle Dr
- 2788 Carolina Isle Dr
- 1857 Palmetto Isle Dr
- 2772 Latrobe Ct
- 2705 Parkers Landing Rd
- 1869 Palmetto Isle Dr
- 1868 Palmetto Isle Dr
- Lot 19 Parkers Island Rd
- 2408 Bent Oak Rd
- 2504 Ballast Point
- 2301 N Creek Dr
- 1433 Oakhurst Dr
- 1742 Habersham
- 1971 N Creek Dr
- 1905 Lone Oak Point
- 1505 Rivertowne Country Club Dr
