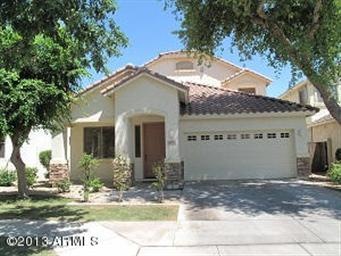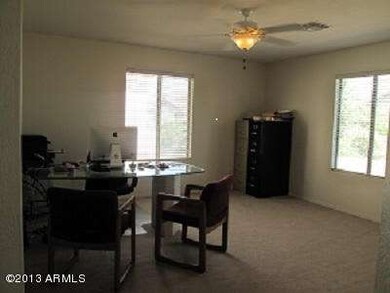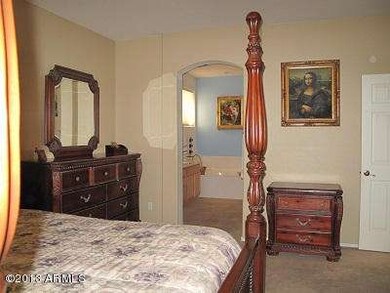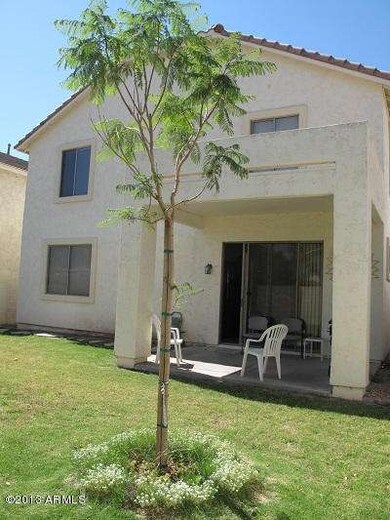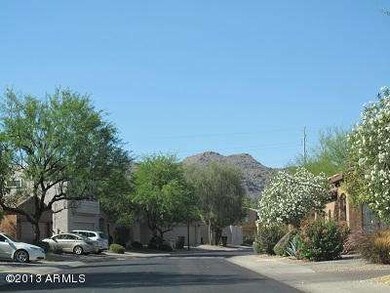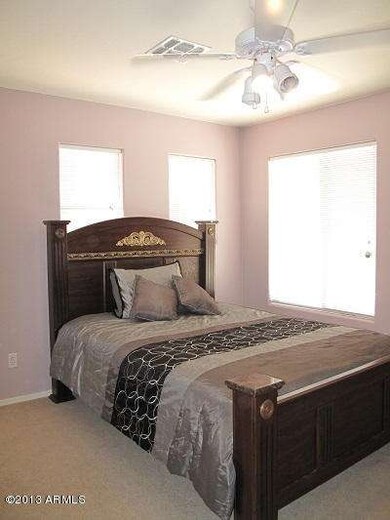
2722 E Fremont Rd Unit 1 Phoenix, AZ 85042
South Mountain NeighborhoodHighlights
- Golf Course Community
- Gated Community
- Covered patio or porch
- Phoenix Coding Academy Rated A
- Main Floor Primary Bedroom
- Eat-In Kitchen
About This Home
As of October 2018PRICED TO SELL. PRIVATE GOLF COURSE GATED COMMUNITY In The Highly Desired Fairways At The Legacy Golf Community. Charming 4 Bedroom 2.5 Baths With Large Upstairs Bonus Room(Could Be Converted To 5th Bedroom) Use As A Family Room/Den or Office . Won’t Last Long. This Home Shows Pride Of Ownership. Kitchen Has An Eat In Breakfast Area With Breakfast Bar. Master Bedroom Is Downstairs And Master Bath Features Double Sinks, Separate Shower & Tub & A Huge Walk-In Closet! Newly Painted Interior and Exterior is painted With Cool Wall Textured Paint That Is Said To Decreases Your Electric Bill By 5%. New Kenmore Washer And Dryer. Front covered patio. Comfortable Outdoor Covered Patio in Back. 2 Car Garage. Come Take A Look, You Won't Be Disappointed! Legacy Wyndham Just Built New Golf Training Facility
Last Agent to Sell the Property
Realty ONE Group License #BR572904000 Listed on: 05/23/2013
Home Details
Home Type
- Single Family
Est. Annual Taxes
- $2,027
Year Built
- Built in 2000
Lot Details
- 5,176 Sq Ft Lot
- Block Wall Fence
- Front and Back Yard Sprinklers
- Grass Covered Lot
HOA Fees
- $115 Monthly HOA Fees
Parking
- 2 Car Garage
Home Design
- Wood Frame Construction
- Tile Roof
- Concrete Roof
- Stucco
Interior Spaces
- 2,258 Sq Ft Home
- 2-Story Property
Kitchen
- Eat-In Kitchen
- Breakfast Bar
- Built-In Microwave
Flooring
- Carpet
- Tile
Bedrooms and Bathrooms
- 4 Bedrooms
- Primary Bedroom on Main
- Primary Bathroom is a Full Bathroom
- 2.5 Bathrooms
- Dual Vanity Sinks in Primary Bathroom
- Bathtub With Separate Shower Stall
Outdoor Features
- Covered patio or porch
Schools
- Cloves C Campbell Sr Elementary School
- Kyrene De Las Manitas Middle School
- South Mountain High School
Utilities
- Refrigerated Cooling System
- Heating System Uses Natural Gas
- High Speed Internet
Listing and Financial Details
- Tax Lot 46
- Assessor Parcel Number 122-96-063
Community Details
Overview
- Association fees include ground maintenance, street maintenance
- City Property Manage Association, Phone Number (602) 437-4777
- Built by Engle Homes
- Fairways At The Legacy Subdivision
Recreation
- Golf Course Community
Security
- Gated Community
Ownership History
Purchase Details
Home Financials for this Owner
Home Financials are based on the most recent Mortgage that was taken out on this home.Purchase Details
Home Financials for this Owner
Home Financials are based on the most recent Mortgage that was taken out on this home.Purchase Details
Home Financials for this Owner
Home Financials are based on the most recent Mortgage that was taken out on this home.Purchase Details
Home Financials for this Owner
Home Financials are based on the most recent Mortgage that was taken out on this home.Purchase Details
Purchase Details
Home Financials for this Owner
Home Financials are based on the most recent Mortgage that was taken out on this home.Similar Homes in Phoenix, AZ
Home Values in the Area
Average Home Value in this Area
Purchase History
| Date | Type | Sale Price | Title Company |
|---|---|---|---|
| Interfamily Deed Transfer | -- | Solidifi Us Inc | |
| Warranty Deed | $312,500 | Equitable Title Agency Llc | |
| Warranty Deed | $212,000 | Great American Title Agency | |
| Special Warranty Deed | $154,900 | Old Republic Title Agency | |
| Warranty Deed | -- | Great American Title Agency | |
| Corporate Deed | $176,726 | First American Title |
Mortgage History
| Date | Status | Loan Amount | Loan Type |
|---|---|---|---|
| Open | $117,000 | New Conventional | |
| Closed | $136,624 | New Conventional | |
| Closed | $152,000 | New Conventional | |
| Closed | $160,000 | New Conventional | |
| Open | $296,875 | New Conventional | |
| Previous Owner | $169,600 | New Conventional | |
| Previous Owner | $123,920 | New Conventional | |
| Previous Owner | $215,570 | Unknown | |
| Previous Owner | $155,000 | Unknown | |
| Previous Owner | $159,050 | New Conventional |
Property History
| Date | Event | Price | Change | Sq Ft Price |
|---|---|---|---|---|
| 10/23/2018 10/23/18 | Sold | $312,500 | 0.0% | $138 / Sq Ft |
| 09/12/2018 09/12/18 | Pending | -- | -- | -- |
| 09/07/2018 09/07/18 | Price Changed | $312,500 | -0.8% | $138 / Sq Ft |
| 08/09/2018 08/09/18 | For Sale | $315,000 | +48.6% | $140 / Sq Ft |
| 07/12/2013 07/12/13 | Sold | $212,000 | -5.4% | $94 / Sq Ft |
| 06/10/2013 06/10/13 | Pending | -- | -- | -- |
| 06/03/2013 06/03/13 | Price Changed | $224,000 | -2.6% | $99 / Sq Ft |
| 06/01/2013 06/01/13 | Price Changed | $229,900 | -3.0% | $102 / Sq Ft |
| 05/28/2013 05/28/13 | Price Changed | $237,000 | -8.8% | $105 / Sq Ft |
| 05/23/2013 05/23/13 | For Sale | $260,000 | -- | $115 / Sq Ft |
Tax History Compared to Growth
Tax History
| Year | Tax Paid | Tax Assessment Tax Assessment Total Assessment is a certain percentage of the fair market value that is determined by local assessors to be the total taxable value of land and additions on the property. | Land | Improvement |
|---|---|---|---|---|
| 2025 | $3,379 | $25,655 | -- | -- |
| 2024 | $3,276 | $24,433 | -- | -- |
| 2023 | $3,276 | $36,310 | $7,260 | $29,050 |
| 2022 | $3,208 | $27,650 | $5,530 | $22,120 |
| 2021 | $3,308 | $27,200 | $5,440 | $21,760 |
| 2020 | $3,267 | $25,080 | $5,010 | $20,070 |
| 2019 | $3,156 | $22,830 | $4,560 | $18,270 |
| 2018 | $3,066 | $22,920 | $4,580 | $18,340 |
| 2017 | $2,857 | $21,330 | $4,260 | $17,070 |
| 2016 | $2,711 | $20,450 | $4,090 | $16,360 |
| 2015 | $2,519 | $18,800 | $3,760 | $15,040 |
Agents Affiliated with this Home
-
S
Seller's Agent in 2018
Susan Powers
Realty One Group
-
F
Buyer's Agent in 2018
Feroz Khan
HomeSmart Realty
(602) 516-0084
1 Total Sale
-

Seller's Agent in 2013
Linda Tummolo
Realty One Group
(480) 710-6314
1 in this area
48 Total Sales
-
E
Buyer's Agent in 2013
Eric Guevara
EMG Real Estate
(480) 204-3446
16 Total Sales
Map
Source: Arizona Regional Multiple Listing Service (ARMLS)
MLS Number: 4941048
APN: 122-96-063
- 2618 E Fremont Rd
- 7408 S 27th Run
- 6847 S 27th Place
- 7423 S 28th Place
- 2721 E Dunbar Dr
- 2811 E Dunbar Dr
- 7028 S 30th St
- 6846 S 26th Place
- 2519 E Darrel Rd
- 3025 E Fremont Rd
- 7204 S Golfside Ln
- 7029 S Golfside Ln
- 2602 E Glass Ln
- 2941 E Darrow St Unit 97
- 4208 E Baseline Rd Unit 5
- 2714 E Valencia Dr
- 7515 S 30th Place Unit 50
- 2822 E Constance Way
- 2746 E Fawn Dr
- 7533 S 31st Place Unit 105
