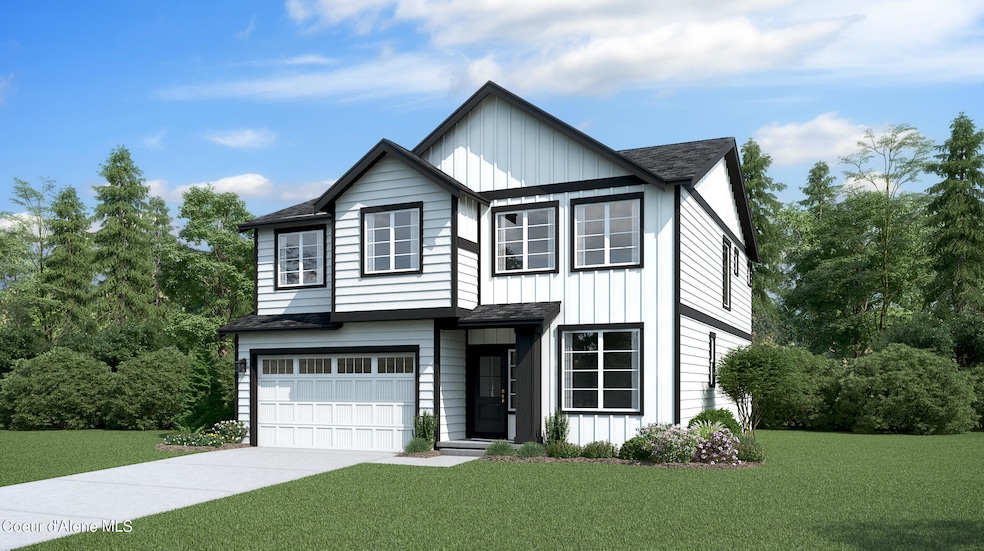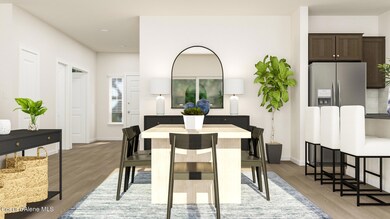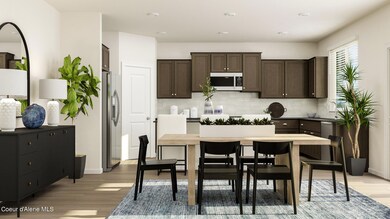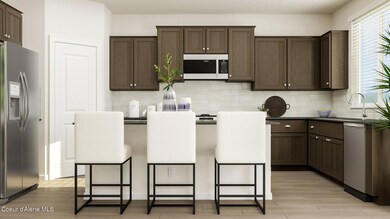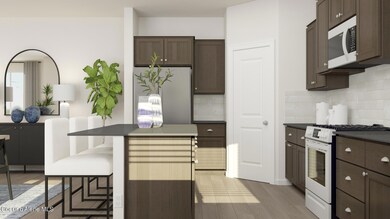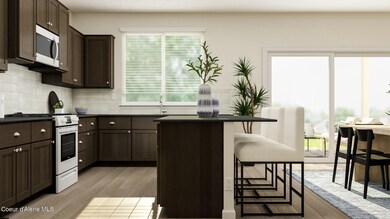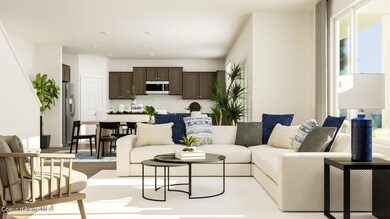
2722 N Barton Loop Post Falls, ID 83854
Highlights
- Mountain View
- Covered patio or porch
- Open Space
- Lawn
- Attached Garage
- Tile Flooring
About This Home
As of April 2025Welcome home to a gorgeous community in Post Falls, Corbin Meadows! This 2-story 2,550 square foot Davenport floorplan has the first level of this two-story home dedicated to the communal living and dining spaces, which are arranged among a contemporary and convenient open floorplan. Sliding glass doors lead to a covered patio, and a den off the entry works great as a home office space. Home also includes a full bathroom downstairs. Upstairs, a bonus room provides additional shared living space. All three bedrooms are situated on the second floor, including the expansive owner's suite with a spa-inspired bathroom and walk-in closet. Move into your new home July of 2024!
Last Agent to Sell the Property
Berkshire Hathaway HomeServices Jacklin Real Estate License #SP25343 Listed on: 04/23/2024

Last Buyer's Agent
Berkshire Hathaway HomeServices Jacklin Real Estate License #SP54262

Home Details
Home Type
- Single Family
Est. Annual Taxes
- $400
Year Built
- Built in 2024
Lot Details
- 6,534 Sq Ft Lot
- Open Space
- Property is Fully Fenced
- Landscaped
- Level Lot
- Open Lot
- Front and Back Yard Sprinklers
- Lawn
HOA Fees
- $32 Monthly HOA Fees
Parking
- Attached Garage
Property Views
- Mountain
- Territorial
- Neighborhood
Home Design
- Concrete Foundation
- Frame Construction
- Shingle Roof
- Composition Roof
- Lap Siding
Interior Spaces
- 2,550 Sq Ft Home
- Multi-Level Property
- Gas Fireplace
- Crawl Space
- Washer and Electric Dryer Hookup
Kitchen
- Gas Oven or Range
- Microwave
- Dishwasher
- Kitchen Island
- Disposal
Flooring
- Carpet
- Laminate
- Tile
- Luxury Vinyl Plank Tile
Bedrooms and Bathrooms
- 3 Bedrooms
- 3 Bathrooms
Outdoor Features
- Covered patio or porch
Utilities
- Forced Air Heating System
- Heating System Uses Natural Gas
- Furnace
- Gas Available
- Electric Water Heater
- High Speed Internet
- Internet Available
- Cable TV Available
Community Details
- Built by Lennar
- Corbin Meadows Subdivision
Listing and Financial Details
- Assessor Parcel Number PL7740010080
Ownership History
Purchase Details
Home Financials for this Owner
Home Financials are based on the most recent Mortgage that was taken out on this home.Purchase Details
Home Financials for this Owner
Home Financials are based on the most recent Mortgage that was taken out on this home.Purchase Details
Purchase Details
Home Financials for this Owner
Home Financials are based on the most recent Mortgage that was taken out on this home.Similar Homes in Post Falls, ID
Home Values in the Area
Average Home Value in this Area
Purchase History
| Date | Type | Sale Price | Title Company |
|---|---|---|---|
| Warranty Deed | -- | Pioneer Title | |
| Special Warranty Deed | -- | Titleone | |
| Special Warranty Deed | -- | Lennar Title | |
| Special Warranty Deed | -- | Lennar Title | |
| Special Warranty Deed | -- | Title One |
Mortgage History
| Date | Status | Loan Amount | Loan Type |
|---|---|---|---|
| Open | $543,400 | New Conventional | |
| Previous Owner | $420,247 | FHA | |
| Previous Owner | $455,960 | New Conventional |
Property History
| Date | Event | Price | Change | Sq Ft Price |
|---|---|---|---|---|
| 04/04/2025 04/04/25 | Sold | -- | -- | -- |
| 03/19/2025 03/19/25 | Pending | -- | -- | -- |
| 03/06/2025 03/06/25 | For Sale | $579,950 | +1.8% | $227 / Sq Ft |
| 07/29/2024 07/29/24 | Sold | -- | -- | -- |
| 06/04/2024 06/04/24 | Pending | -- | -- | -- |
| 04/23/2024 04/23/24 | For Sale | $569,950 | -- | $224 / Sq Ft |
Tax History Compared to Growth
Tax History
| Year | Tax Paid | Tax Assessment Tax Assessment Total Assessment is a certain percentage of the fair market value that is determined by local assessors to be the total taxable value of land and additions on the property. | Land | Improvement |
|---|---|---|---|---|
| 2024 | $1,239 | $485,800 | $120,000 | $365,800 |
| 2023 | $732 | $110,000 | $110,000 | $0 |
Agents Affiliated with this Home
-
Colton Haaker
C
Seller's Agent in 2025
Colton Haaker
Berkshire Hathaway HomeServices Jacklin Real Estate
(208) 758-7474
10 Total Sales
-
Jeremiah Librande

Buyer's Agent in 2025
Jeremiah Librande
EXP Realty
(208) 890-7776
91 Total Sales
-
Wade Jacklin

Seller's Agent in 2024
Wade Jacklin
Berkshire Hathaway HomeServices Jacklin Real Estate
(208) 625-0878
264 Total Sales
-
Hannah Haaker
H
Buyer's Agent in 2024
Hannah Haaker
Berkshire Hathaway HomeServices Jacklin Real Estate
(208) 215-4267
14 Total Sales
Map
Source: Coeur d'Alene Multiple Listing Service
MLS Number: 24-3480
APN: PL7740010080
- 2941 Wrenley Ln
- 2711 E Cinder Ave
- 3062 N Coco St
- 2825 E Cinder Ave
- 2803 E Cinder Ave
- 2920 N Charlene Kelsy St
- 2902 N Charlene Kelsy St
- 2866 N Charlene Kelsy St
- 2907 N Neptune St
- 2920 N Neptune St
- 2827 N Neptune St
- 2871 N Neptune St
- 2705 N Wrenley Ln
- 2921 N Madeira St
- 2765 N Neptune St
- 4398 E Bogie Dr
- 4314 E Bogie Dr
- 4350 E Bogie Dr
- 4264 E Bogie Dr
- 4226 E Bogie Dr
