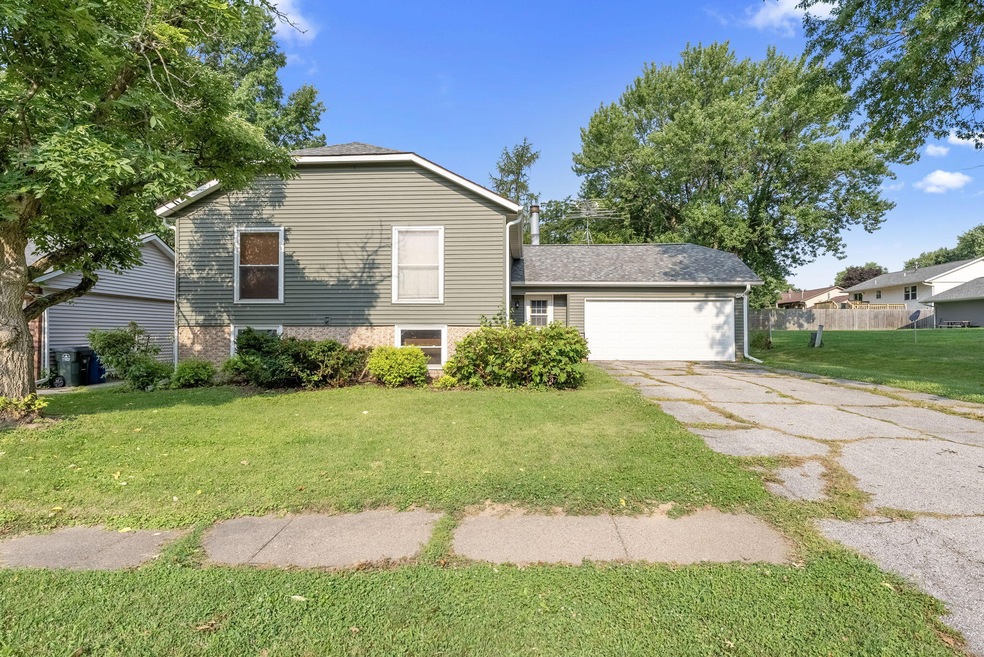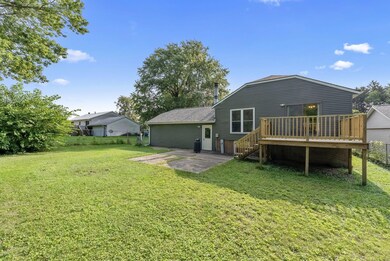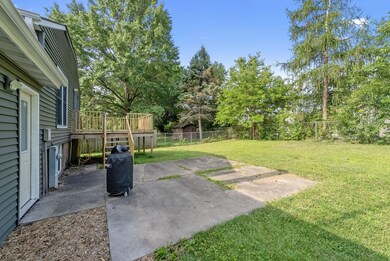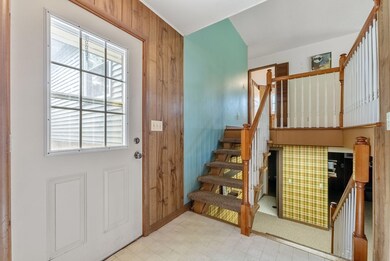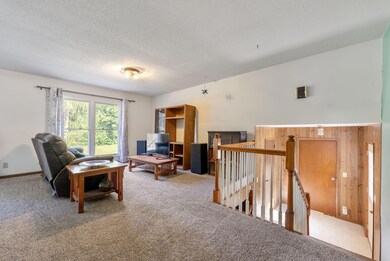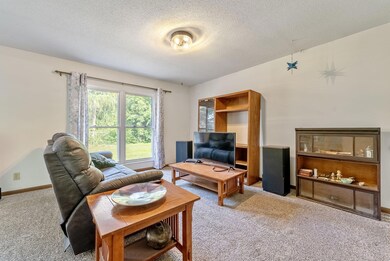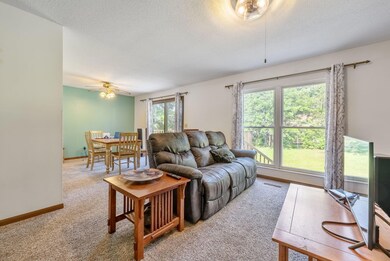
2722 Spinning Wheel Ct Muscatine, IA 52761
About This Home
As of February 2025This home has much to offer! Great location close to schools, four bedrooms, three baths, and a fenced yard! New siding in 2016; roof, gutters & downspouts replaced in 2021, new carpet in 2020. The main level features informal and formal dining rooms with a sliding door to the deck & patio. Three bedrooms and a full bath, plus a 1/2 bath in the primary bedroom. The lower level is finished featuring a woodburning fireplace and built in wet bar. The 4th bedroom and bath are on this level plus plenty of storage! Friendly neighborhood with much to offer!
Last Agent to Sell the Property
RUHL & RUHL REALTORS License #S43432000 Listed on: 07/29/2024

Home Details
Home Type
Single Family
Est. Annual Taxes
$3,654
Year Built
1973
Lot Details
0
Listing Details
- Property Type: Residential
- Style: Split Foyer
- Items That Stay: Curtains & Drapes, Dryer, Refrigerator, Stove, Washer
- Miscellaneous: Hard Surface Street, SSC Provided
- Stories Levels: Split-Level
- Total Number Floors: 2
- Zoning: residential
- Year Built: 1973
- Special Features: None
- Property Sub Type: Detached
Interior Features
- Total Bathrooms: 3.00
- Total Bedrooms: 4
- Basement Type: Egress Window, Full
- Basement Number Rooms: 4
- Basement Number Three Quarter Bathrooms: 1
- Basement Bedrooms: 1
- First Floor Number Bedrooms: 3
- First Floor Number Rooms: 7
- First Floor Number Half Bathrooms: 1
- First Floor Number Full Bathrooms: 1
- Sq Ft Basement: 1092.00
- Sq Ft Finished Bsmt: 855.00
- Sq Ft Level 1: 1232.00
- Total Above Grade Sq Ft: 1232.00
- Basement YN: Yes
Exterior Features
- Porch: Open Porch
- Exterior: Vinyl
- House Color: Green
Garage/Parking
- Garage Type: Attached
- Garage Stall: 2.00
Utilities
- Utilities Providers City Sewer: YES
- Utilities Providers City Water: YES
- Utilities Providers Heat: GFA
- Utilities Providers Natural Gas: YES
- Utilities Providers Water Heater: Gas
Association/Amenities
- Amenities: Basement Drain, Bath Off Master, Central Air, Dishwasher, Family Room, Formal Dining Room, Garage Door Opener, Garbage Disposal, Sump Pump
- Deck: YES
- Fireplace: woodburning
- Patio: YES
Schools
- School District: Muscatine
- School District: Muscatine
Lot Info
- Prop Grp ID: 19990816212109142258000000
- Lot Acres: 0.19
Tax Info
- Gross Taxes: 3772.00
- Named Parcel Number: 0828429017
Ownership History
Purchase Details
Home Financials for this Owner
Home Financials are based on the most recent Mortgage that was taken out on this home.Purchase Details
Home Financials for this Owner
Home Financials are based on the most recent Mortgage that was taken out on this home.Purchase Details
Home Financials for this Owner
Home Financials are based on the most recent Mortgage that was taken out on this home.Similar Homes in Muscatine, IA
Home Values in the Area
Average Home Value in this Area
Purchase History
| Date | Type | Sale Price | Title Company |
|---|---|---|---|
| Warranty Deed | $263,000 | None Listed On Document | |
| Warranty Deed | $182,000 | None Listed On Document | |
| Warranty Deed | $144,000 | None Available |
Mortgage History
| Date | Status | Loan Amount | Loan Type |
|---|---|---|---|
| Open | $197,175 | New Conventional | |
| Previous Owner | $212,150 | Credit Line Revolving | |
| Previous Owner | $103,569 | New Conventional | |
| Previous Owner | $115,200 | New Conventional |
Property History
| Date | Event | Price | Change | Sq Ft Price |
|---|---|---|---|---|
| 02/05/2025 02/05/25 | Sold | $262,900 | 0.0% | $213 / Sq Ft |
| 12/31/2024 12/31/24 | Pending | -- | -- | -- |
| 12/06/2024 12/06/24 | Price Changed | $262,900 | -0.8% | $213 / Sq Ft |
| 10/29/2024 10/29/24 | For Sale | $265,000 | +41.7% | $215 / Sq Ft |
| 08/30/2024 08/30/24 | Sold | $187,000 | +1.1% | $152 / Sq Ft |
| 07/31/2024 07/31/24 | Pending | -- | -- | -- |
| 07/29/2024 07/29/24 | For Sale | $185,000 | -- | $150 / Sq Ft |
Tax History Compared to Growth
Tax History
| Year | Tax Paid | Tax Assessment Tax Assessment Total Assessment is a certain percentage of the fair market value that is determined by local assessors to be the total taxable value of land and additions on the property. | Land | Improvement |
|---|---|---|---|---|
| 2024 | $3,654 | $218,630 | $33,860 | $184,770 |
| 2023 | $3,654 | $220,385 | $33,867 | $186,518 |
| 2022 | $3,242 | $187,540 | $31,950 | $155,590 |
| 2021 | $3,242 | $167,800 | $31,950 | $135,850 |
| 2020 | $3,268 | $167,800 | $31,950 | $135,850 |
| 2019 | $3,250 | $155,660 | $0 | $0 |
| 2018 | $3,202 | $155,660 | $0 | $0 |
| 2017 | $3,168 | $148,790 | $0 | $0 |
| 2016 | $3,168 | $148,790 | $0 | $0 |
| 2015 | $3,168 | $146,440 | $0 | $0 |
| 2014 | $3,136 | $145,400 | $0 | $0 |
Agents Affiliated with this Home
-
CAROLINA PONCE

Seller's Agent in 2025
CAROLINA PONCE
RE/MAX
(563) 571-0311
73 Total Sales
-
ANDREW ANDERSON

Buyer's Agent in 2025
ANDREW ANDERSON
RUHL & RUHL REALTORS
(563) 260-5556
132 Total Sales
-
Sara Carlson

Seller's Agent in 2024
Sara Carlson
RUHL & RUHL REALTORS
(563) 506-0241
246 Total Sales
Map
Source: Muscatine Multiple Listing Service
MLS Number: 24-438
APN: 0828429017
- 3205 Spinning Wheel Ct
- LOT 6 Fridley Subdivision
- LOT 4 Fridley Subdivision
- CEDAR Plaza Parcel
- 1604 Duncan Dr
- 3115 Ginkgo Ln
- 3103 Ginkgo Ln
- 1507 Duncan Dr
- 2715 Steeple Ln
- 1503 Duncan Dr
- 1908 Hammann St
- 1416 Duncan Dr
- 0 Aspen Trail
- 708-710 Aspen Trail
- 700-702 Aspen Trail
- 620-622 Aspen Trail
- 512-514 Aspen Trail
- 3802 Tipton Rd
- 1402 Duncan Dr
- 512 Aspen Trail
