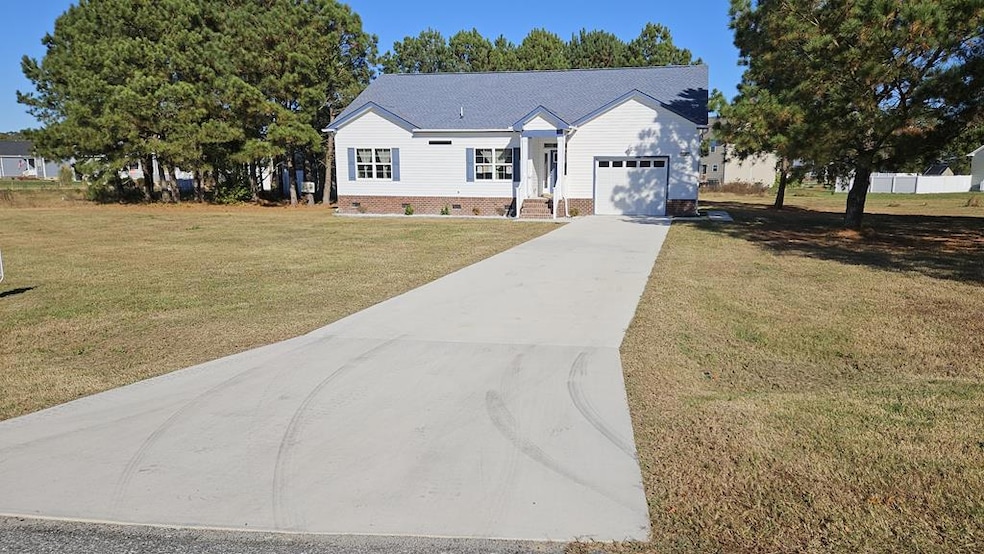
27221 Castle Row Cape Charles, VA 23310
Highlights
- New Construction
- Vaulted Ceiling
- Porch
- Deck
- Great Room
- 1 Car Attached Garage
About This Home
As of April 2025New Construction on large corner lot, finished Nov 2024. Open Concept family home see the floor plans under additional doc tab for room sizes. Extra half bath addition to the plan in the laundry room area. Deluxe construction with 30 year roofing, Brick porch steps, elegant marble walk in shower & floor in primary bath, granite counters, ceiling fans, custom cabinetry, orange peel drywall finish, tray ceiling in master suite, energy efficient vinyl clad windows, 8 foot tall garage door w/remote opener, custom sealed garage floor, 16 seer HVAC, covered front porch, and back yard grilling deck off kitchen. LVP flooring in living rooms. Located near Kiptopeke Beach State Park and just south of the exciting town of Cape Charles, and equally convenient to the Bridge Tunnel for easy commuting.
Last Agent to Sell the Property
PARR PROPERTIES Brokerage Email: 7573313782, billparr@parrproperties.com License #0225038328 Listed on: 11/13/2024
Home Details
Home Type
- Single Family
Est. Annual Taxes
- $2,655
Year Built
- Built in 2023 | New Construction
HOA Fees
- $8 Monthly HOA Fees
Parking
- 1 Car Attached Garage
- Open Parking
Home Design
- Brick Exterior Construction
- Composition Roof
- Vinyl Siding
Interior Spaces
- 1,740 Sq Ft Home
- 1-Story Property
- Bar
- Sheet Rock Walls or Ceilings
- Vaulted Ceiling
- Ceiling Fan
- Gas Log Fireplace
- Double Pane Windows
- Insulated Doors
- Great Room
- Combination Dining and Living Room
- Crawl Space
- Fire and Smoke Detector
- Washer and Dryer Hookup
Kitchen
- Range with Range Hood
- Microwave
- Dishwasher
Bedrooms and Bathrooms
- 3 Bedrooms
- Walk-In Closet
Outdoor Features
- Deck
- Porch
Schools
- Kiptopeke Elementary School
- Occohannock Middle School
- Northampton High School
Utilities
- Cooling Available
- Heat Pump System
- 200+ Amp Service
- Well
- Electric Water Heater
- Septic Tank
- Cable TV Available
Additional Features
- Level Entry For Accessibility
- 0.52 Acre Lot
Community Details
- Nottingham Estates Subdivision
Listing and Financial Details
- Tax Lot 48
Ownership History
Purchase Details
Home Financials for this Owner
Home Financials are based on the most recent Mortgage that was taken out on this home.Purchase Details
Purchase Details
Home Financials for this Owner
Home Financials are based on the most recent Mortgage that was taken out on this home.Similar Homes in Cape Charles, VA
Home Values in the Area
Average Home Value in this Area
Purchase History
| Date | Type | Sale Price | Title Company |
|---|---|---|---|
| Bargain Sale Deed | $415,000 | Shore Title | |
| Deed | $300,000 | None Listed On Document | |
| Gift Deed | -- | A&N Title |
Mortgage History
| Date | Status | Loan Amount | Loan Type |
|---|---|---|---|
| Open | $400,163 | VA | |
| Previous Owner | $230,000 | New Conventional |
Property History
| Date | Event | Price | Change | Sq Ft Price |
|---|---|---|---|---|
| 04/21/2025 04/21/25 | Sold | $415,000 | -2.4% | $239 / Sq Ft |
| 11/13/2024 11/13/24 | For Sale | $425,000 | -- | $244 / Sq Ft |
Tax History Compared to Growth
Tax History
| Year | Tax Paid | Tax Assessment Tax Assessment Total Assessment is a certain percentage of the fair market value that is determined by local assessors to be the total taxable value of land and additions on the property. | Land | Improvement |
|---|---|---|---|---|
| 2024 | $2,655 | $387,600 | $49,000 | $338,600 |
| 2023 | $243 | $32,000 | $32,000 | $0 |
| 2022 | $243 | $32,000 | $32,000 | $0 |
| 2021 | $209 | $25,000 | $25,000 | $0 |
| 2020 | $209 | $25,000 | $25,000 | $0 |
| 2019 | $166 | $20,000 | $20,000 | $0 |
| 2018 | $166 | $20,000 | $20,000 | $0 |
| 2017 | $166 | $20,000 | $20,000 | $0 |
| 2016 | $125 | $20,000 | $20,000 | $0 |
| 2015 | -- | $20,000 | $20,000 | $0 |
| 2011 | -- | $65,000 | $65,000 | $0 |
Agents Affiliated with this Home
-
Bill Parr

Seller's Agent in 2025
Bill Parr
PARR PROPERTIES
(757) 331-3782
35 in this area
45 Total Sales
-
Magdalena Stodghill
M
Buyer's Agent in 2025
Magdalena Stodghill
COLDWELL BANKER HARBOUR REALTY
5 in this area
74 Total Sales
Map
Source: Eastern Shore Association of REALTORS®
MLS Number: 63464
APN: 105-10-48
- 27212 Castle Row
- 27192 Castle Row
- 27151 Castle Row
- 3243 Doggett Ln
- 3243 3 Doggett Ln
- 3134 Sapphire Ct
- 3269 Sherwood Gate
- 27374 Arlington Rd
- 0 Cheapside Rd Unit A 51784
- lot 50 Blueberry Dr Unit 50
- 27409 Blueberry Dr
- 0 Arlington Rd Unit 5 64026
- 2453 Sand Hill Dr
- 12A T-1901 Unit 12A
- 28208 Arlington Rd
- 27302 Walnut Grove Ln
- 27341 Walnut Grove Ln
- 00 Nottingham Ridge Ln Unit 3A
- 00 Nottingham Ridge Ln Unit 3B
- 2118 Bayview Point Ln






