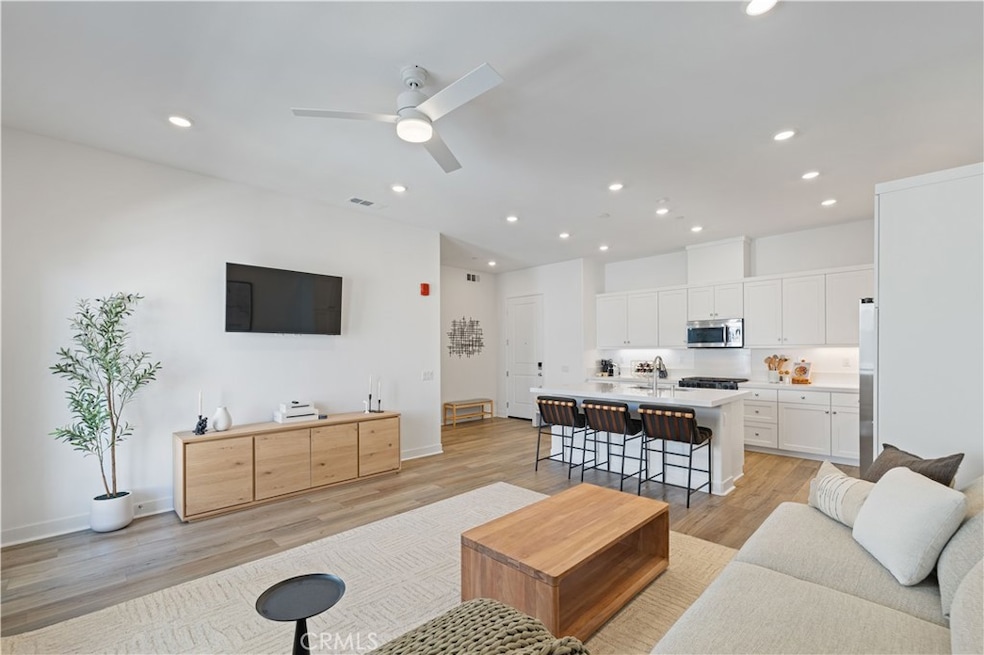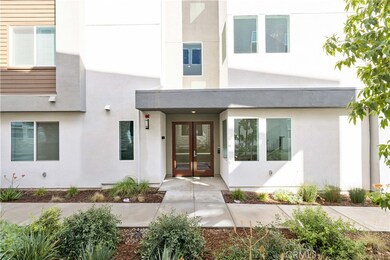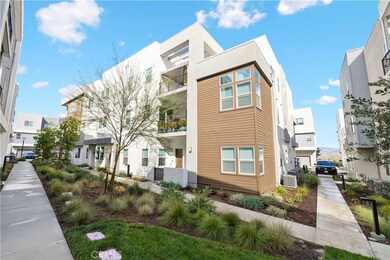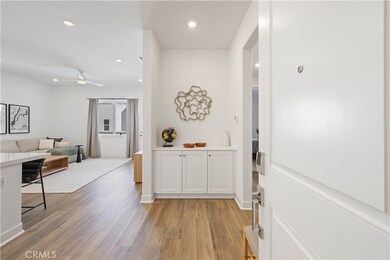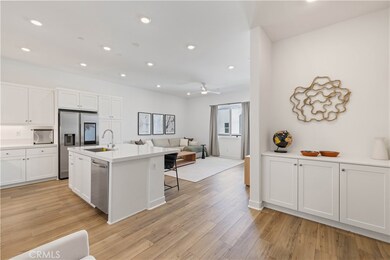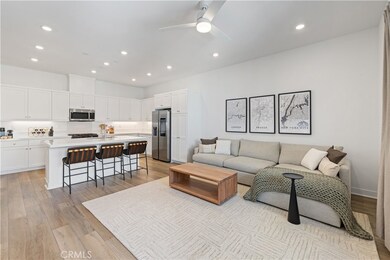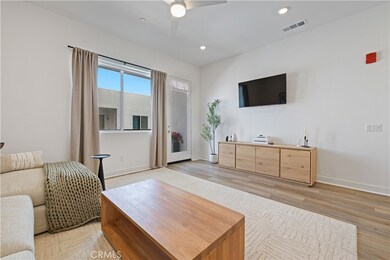27227 Diamond Peak Ln Unit 301 Valencia, CA 91381
Estimated payment $3,783/month
Highlights
- Heated Spa
- Midcentury Modern Architecture
- Clubhouse
- Bridgeport Elementary School Rated A-
- Mountain View
- Bonus Room
About This Home
WONDERFUL TOP Floor ONE Bedroom with Valley Views!! Located in the Five Point Community of ELEMENT! Absolutely beautiful finishes on this 1+1 with High Ceilings, Creamy White Walls, & Luxury Plank Vinyl Flooring. Charming Formal Entry with Built-Ins leads to the Great Room. The Expansive Center Island with a Breakfast Bar anchors the White Kitchen which boasts Marble-like Quartz Counter Tops, Stainless Steel Appliances, & Abundant Cabinetry adjacent to the Large Living Room with Views and a French Door that leads to the Balcony Space. There is a Spacious Bedroom with a Gigantic Walk-In Closet, Plush Carpeting and more Views! A Laundry Closet with Stackable Washer & Dryer is included. There is an Extraordinary Private Storage ROOM across the hallway that belongs to this unit! An Attached Single-Car Garage with Electric Vehicle Charging on the first floor that leads to the stairway to the front door. This home includes all the amenities of Five Point's including Pool, Spa, Recreation Center, Sports Courts, Trails, and MORE! Terrific location for commuters. Near to Plentiful Amenities including dining, shopping, & fitness facilities.
Listing Agent
Coldwell Banker Realty Brokerage Phone: 818-429-0835 License #01295285 Listed on: 11/19/2025

Open House Schedule
-
Sunday, November 23, 20251:00 to 4:00 pm11/23/2025 1:00:00 PM +00:0011/23/2025 4:00:00 PM +00:00Add to Calendar
Property Details
Home Type
- Condominium
Est. Annual Taxes
- $5,029
Year Built
- Built in 2024
Lot Details
- Two or More Common Walls
- East Facing Home
HOA Fees
Parking
- 1 Car Attached Garage
Property Views
- Mountain
- Valley
- Neighborhood
Home Design
- Midcentury Modern Architecture
- Modern Architecture
- Entry on the 3rd floor
Interior Spaces
- 915 Sq Ft Home
- 1-Story Property
- Family Room Off Kitchen
- Living Room
- Bonus Room
- Vinyl Flooring
Kitchen
- Open to Family Room
- Breakfast Bar
- Gas Oven
- Gas Cooktop
- Dishwasher
- Kitchen Island
- Quartz Countertops
Bedrooms and Bathrooms
- 1 Main Level Bedroom
- Walk-In Closet
- 1 Full Bathroom
Laundry
- Laundry Room
- Dryer
- Washer
Pool
- Heated Spa
- In Ground Spa
- Gunite Pool
- Gunite Spa
Outdoor Features
- Open Patio
- Exterior Lighting
Location
- Suburban Location
Utilities
- Central Heating and Cooling System
- Natural Gas Connected
- Tankless Water Heater
Listing and Financial Details
- Tax Lot 1
- Tax Tract Number 61105
- Assessor Parcel Number 2826196142
- $3,570 per year additional tax assessments
Community Details
Overview
- 60 Units
- Element/Outlook HOA, Phone Number (800) 232-7517
- First Residential Association, Phone Number (661) 532-7100
- Seabreeze HOA
- Foothills
- Valley
Amenities
- Outdoor Cooking Area
- Community Fire Pit
- Community Barbecue Grill
- Picnic Area
- Clubhouse
- Recreation Room
Recreation
- Community Playground
- Community Pool
- Community Spa
Map
Home Values in the Area
Average Home Value in this Area
Tax History
| Year | Tax Paid | Tax Assessment Tax Assessment Total Assessment is a certain percentage of the fair market value that is determined by local assessors to be the total taxable value of land and additions on the property. | Land | Improvement |
|---|---|---|---|---|
| 2025 | $5,029 | $420,000 | $84,000 | $336,000 |
| 2024 | $5,029 | $263,600 | $263,600 | -- |
| 2023 | -- | -- | -- | -- |
Property History
| Date | Event | Price | List to Sale | Price per Sq Ft |
|---|---|---|---|---|
| 11/19/2025 11/19/25 | For Sale | $439,900 | -- | $481 / Sq Ft |
Purchase History
| Date | Type | Sale Price | Title Company |
|---|---|---|---|
| Grant Deed | $420,000 | Lennar Title | |
| Grant Deed | -- | Lennar Title |
Mortgage History
| Date | Status | Loan Amount | Loan Type |
|---|---|---|---|
| Open | $356,992 | New Conventional |
Source: California Regional Multiple Listing Service (CRMLS)
MLS Number: SR25261287
APN: 2826-196-142
- 27209 Cranmore Way Unit 203
- 27228 Diamond Peak Ln Unit 301
- 26729 Laurel Mountain Loop
- 26720 Afton Ln
- 27144 Skyland Way
- 26747 Laurel Mountain Loop
- 26849 Laurel Mountain Loop
- Plan 1858 at Valencia - Iris
- Plan 2040 Modeled at Valencia - Iris
- Plan 1987 Modeled at Valencia - Iris
- Opal 2 Plan at Valencia - Opal North
- Opal 4 Plan at Valencia - Opal North
- Opal 3 Plan at Valencia - Opal North
- Opal 1 Plan at Valencia - Opal North
- 27588 Millstone Place
- 27563 Millstone Place
- 27591 Millstone Place
- 26676 Blue Hills Loop
- 27597 Millstone Place
- 27576 Millstone Place
- 27360 Alpine Meadows Ct
- 27366 Hyland Ct
- 27391 Powder Ridge Ct
- 27019 Evening Sky Place
- 27004 Trail View Ln
- 27241 W Red Willow Ct
- 27216 W Coyote Bush Ct
- 27109 Valley Oak Place
- 27116 Valley Oak Place
- 27116 Vly Oak Place
- 27503 N Golden Currant Place
- 26831 Greenleaf Ct
- 27237 Release Place
- 27562 Juniper Ln
- 27510 Elderberry Dr
- 27711 Sequel Ct
- 27816 Marquee Dr
- 25333 Los Arqueros Dr
- 25343 Silver Aspen Way
- 25330 Silver Aspen Way
