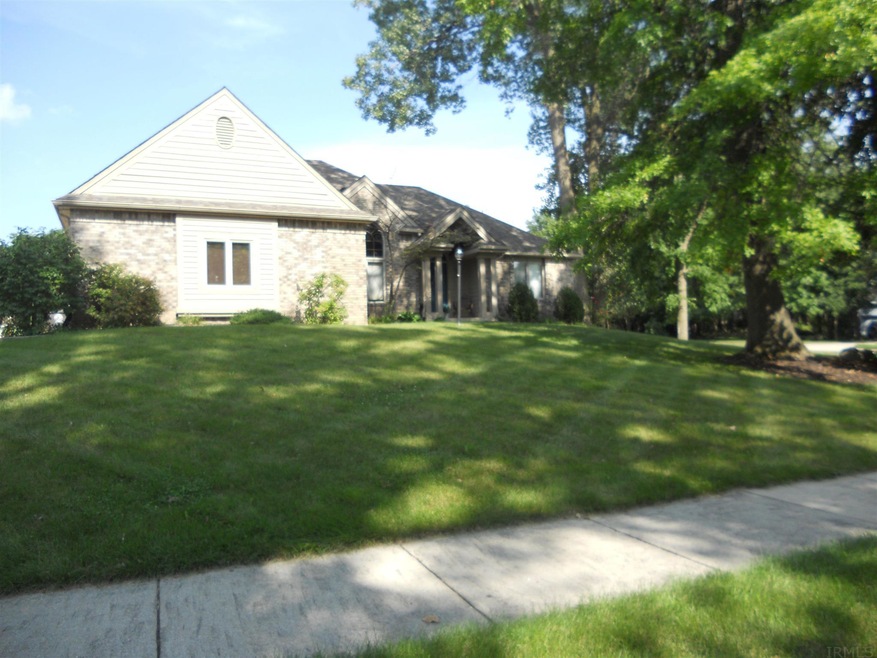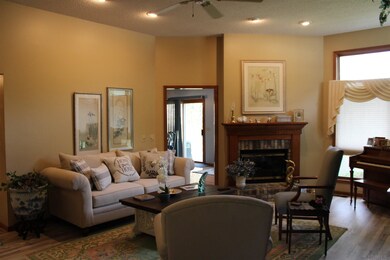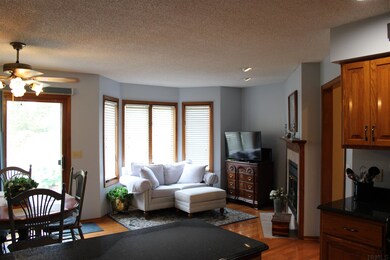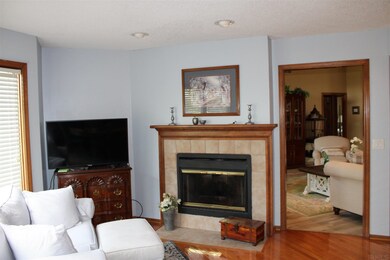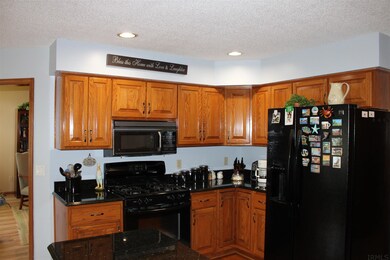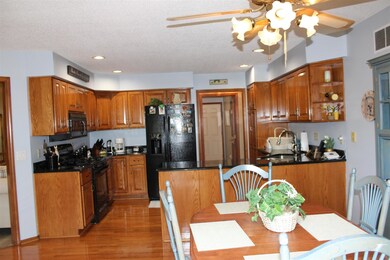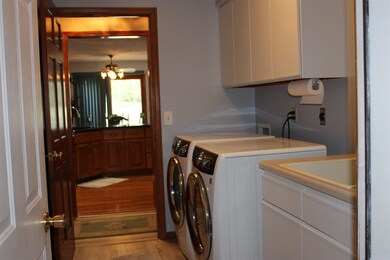
2723 Crossbranch Ct Fort Wayne, IN 46825
North Pointe NeighborhoodEstimated Value: $338,666 - $399,000
Highlights
- Whirlpool Bathtub
- Community Pool
- 1-Story Property
- Corner Lot
- 2 Car Attached Garage
- Forced Air Heating and Cooling System
About This Home
As of September 2021Hard to find ranch on finished basement! Parklike setting in North Pointe Woods. 2 way FP in LR & Hearth room. Granite kitchen counter tops & new dishwasher. New vinyl plank floors & some hardwood. New Pella windows in MBR, other windows re-sealed by O'Neil's glass. Other updates include: roof 2007, central air, garage door & gutter guards 2010, water heater & disposal - 2016. There is also a generator that remains. Pool & Tennis court optional ($575.00 annually).
Last Buyer's Agent
Hayley Roop
North Eastern Group Realty

Home Details
Home Type
- Single Family
Est. Annual Taxes
- $2,221
Year Built
- Built in 1989
Lot Details
- 0.37 Acre Lot
- Lot Dimensions are 113 x 143
- Corner Lot
HOA Fees
- $23 Monthly HOA Fees
Parking
- 2 Car Attached Garage
- Garage Door Opener
- Off-Street Parking
Home Design
- Brick Exterior Construction
- Vinyl Construction Material
Interior Spaces
- 1-Story Property
- Gas Log Fireplace
- Partially Finished Basement
- 2 Bedrooms in Basement
- Disposal
- Gas Dryer Hookup
Bedrooms and Bathrooms
- 3 Bedrooms
- Split Bedroom Floorplan
- 2 Full Bathrooms
- Whirlpool Bathtub
Schools
- Lincoln Elementary School
- Shawnee Middle School
- Northrop High School
Utilities
- Forced Air Heating and Cooling System
- Heating System Uses Gas
Listing and Financial Details
- Assessor Parcel Number 02-08-08-103-006.000-072
Community Details
Overview
- $48 Other Monthly Fees
Recreation
- Community Pool
Ownership History
Purchase Details
Home Financials for this Owner
Home Financials are based on the most recent Mortgage that was taken out on this home.Purchase Details
Home Financials for this Owner
Home Financials are based on the most recent Mortgage that was taken out on this home.Similar Homes in Fort Wayne, IN
Home Values in the Area
Average Home Value in this Area
Purchase History
| Date | Buyer | Sale Price | Title Company |
|---|---|---|---|
| Stephany Charles | $285,000 | Fidelity National Ttl Co Llc | |
| Wall Annette | -- | Three Rivers Title Company I |
Mortgage History
| Date | Status | Borrower | Loan Amount |
|---|---|---|---|
| Previous Owner | Wall Annette | $139,601 | |
| Previous Owner | Wall Annette | $133,900 | |
| Previous Owner | Wall Annette | $30,375 | |
| Previous Owner | Wall Annette | $157,500 |
Property History
| Date | Event | Price | Change | Sq Ft Price |
|---|---|---|---|---|
| 09/21/2021 09/21/21 | Sold | $285,000 | 0.0% | $109 / Sq Ft |
| 08/31/2021 08/31/21 | Pending | -- | -- | -- |
| 08/20/2021 08/20/21 | For Sale | $285,000 | -- | $109 / Sq Ft |
Tax History Compared to Growth
Tax History
| Year | Tax Paid | Tax Assessment Tax Assessment Total Assessment is a certain percentage of the fair market value that is determined by local assessors to be the total taxable value of land and additions on the property. | Land | Improvement |
|---|---|---|---|---|
| 2024 | $3,221 | $308,600 | $49,800 | $258,800 |
| 2022 | $3,005 | $265,100 | $49,800 | $215,300 |
| 2021 | $2,431 | $217,000 | $36,100 | $180,900 |
| 2020 | $2,221 | $203,300 | $36,100 | $167,200 |
| 2019 | $2,261 | $207,800 | $36,100 | $171,700 |
| 2018 | $2,197 | $200,800 | $36,100 | $164,700 |
| 2017 | $2,152 | $195,100 | $36,100 | $159,000 |
| 2016 | $2,041 | $188,000 | $36,100 | $151,900 |
| 2014 | $1,826 | $176,600 | $36,100 | $140,500 |
| 2013 | $1,756 | $170,100 | $36,100 | $134,000 |
Agents Affiliated with this Home
-
Rick Widmann

Seller's Agent in 2021
Rick Widmann
CENTURY 21 Bradley Realty, Inc
(260) 704-6565
1 in this area
129 Total Sales
-
H
Buyer's Agent in 2021
Hayley Roop
North Eastern Group Realty
Map
Source: Indiana Regional MLS
MLS Number: 202134833
APN: 02-08-08-103-006.000-072
- 2707 Crossbranch Ct
- 2814 Meadow Stream
- 8777 Artemis Ln
- 3018 Caradoza Cove
- 8646 Artemis Ln
- 8657 Artemis Ln
- 8689 Artemis Ln
- 4317 Veritas Blvd
- 4314 Osiris Ln
- 4307 Veritas Blvd Unit E15
- 4302 Osiris Ln
- 8635 Artemis Ln
- 8603 Artemis Ln
- 4278 Osiris Ln
- 4319 Veritas Blvd
- 8711 Artemis Ln
- 4290 Osiris Ln
- 3135 Sterling Ridge Cove Unit 55
- 7924 Grassland Ct
- 8928 Goshawk Ln
- 2723 Crossbranch Ct
- 2719 Crossbranch Ct
- 2722 Cliffwood Ln
- 8602 Swifts Run
- 2718 Cliffwood Ln
- 2804 Cliffwood Ln
- 2715 Crossbranch Ct
- 2714 Crossbranch Ct
- 2714 Cliffwood Ln
- 2803 Cliffwood Ln
- 2808 Cliffwood Ln
- 2711 Crossbranch Ct
- 2807 Cliffwood Ln
- 2710 Crossbranch Ct
- 2719 Cliffwood Ln
- 2710 Cliffwood Ln
- 2811 Cliffwood Ln
- 2812 Cliffwood Ln
- 2715 Cliffwood Ln
- 8708 Swifts Pass
