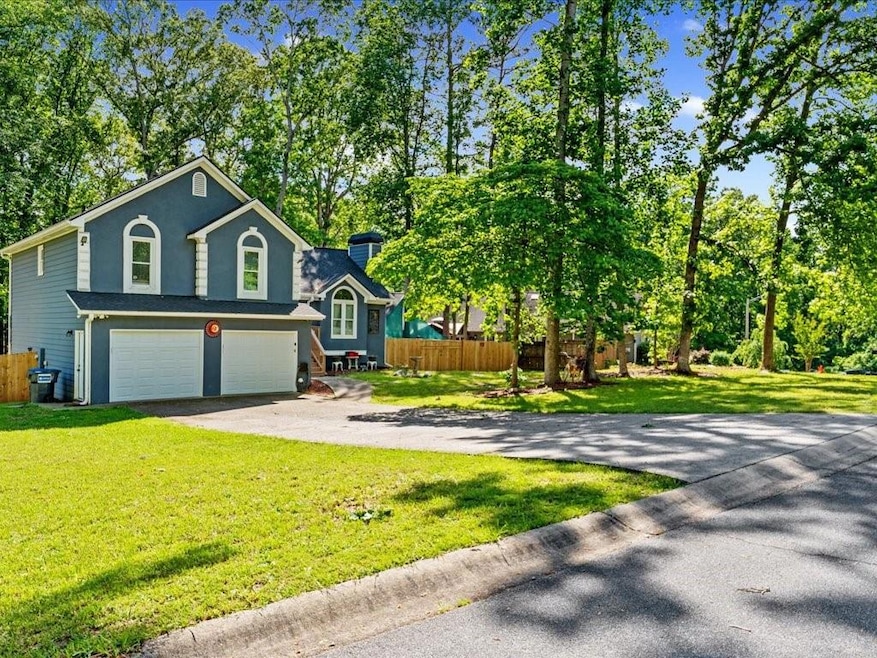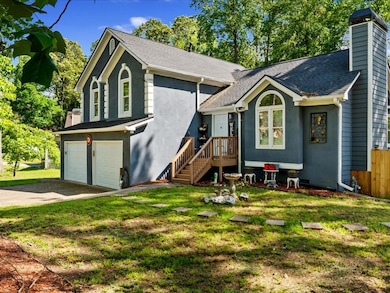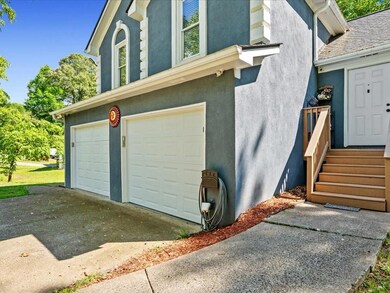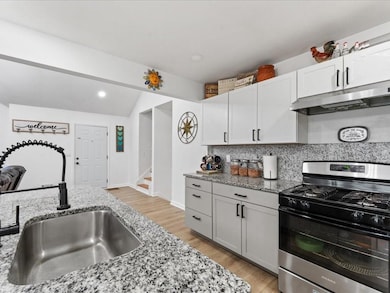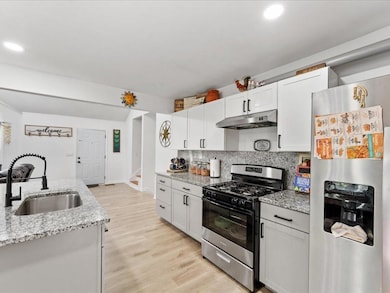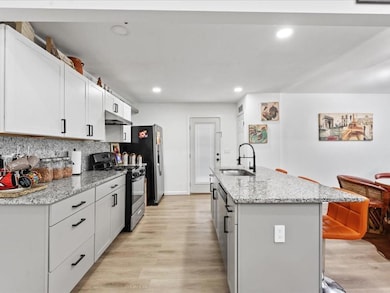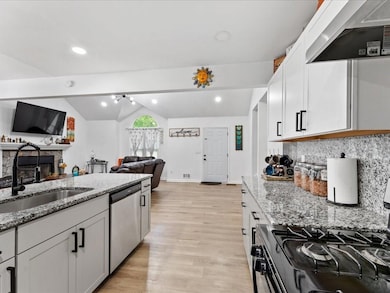2723 Horseshoe Creek Dr SW Marietta, GA 30064
Estimated payment $2,395/month
Highlights
- Open-Concept Dining Room
- Deck
- Cathedral Ceiling
- Separate his and hers bathrooms
- Traditional Architecture
- Bonus Room
About This Home
Incredible 4 bedroom house in Excellent School District!! Welcome inside to an oversized living room bathed in natural light & warmed by a fireplace! Completely updated kitchen with new cabinets, granite counters with matching backsplash & SS appliances!! Separate dining room with space for ALL your guests! LVP floors throughout main living areas! Bright & Spacious master bedroom with walk in closet! Master bath features custom tiled shower, double sink vanity, & tile floor! Modern secondary bathroom!!! Lower level has an additional bedroom with two closets!!! And a bonus room to be used as an office/gym!! Back yard is fully fenced and level!!! This home will not last long!!!!
Home Details
Home Type
- Single Family
Est. Annual Taxes
- $3,568
Year Built
- Built in 1988
Lot Details
- 0.35 Acre Lot
- Private Entrance
- Landscaped
- Level Lot
- Cleared Lot
- Back Yard Fenced and Front Yard
Parking
- 2 Car Garage
- Driveway
Home Design
- Traditional Architecture
- Combination Foundation
- Shingle Roof
- Composition Roof
- Stucco
Interior Spaces
- 1,887 Sq Ft Home
- 3-Story Property
- Roommate Plan
- Cathedral Ceiling
- Fireplace With Gas Starter
- Living Room with Fireplace
- Open-Concept Dining Room
- Dining Room Seats More Than Twelve
- Bonus Room
- Finished Basement
- Interior Basement Entry
- Fire and Smoke Detector
Kitchen
- Eat-In Kitchen
- Gas Range
- Range Hood
- Dishwasher
- Kitchen Island
- Solid Surface Countertops
- White Kitchen Cabinets
Flooring
- Carpet
- Laminate
- Tile
Bedrooms and Bathrooms
- Separate his and hers bathrooms
- 2 Full Bathrooms
- Double Vanity
- Shower Only
Laundry
- Laundry Room
- Laundry on lower level
Outdoor Features
- Deck
Schools
- Hollydale Elementary School
- Smitha Middle School
- Osborne High School
Utilities
- Central Heating and Cooling System
- 220 Volts
- 110 Volts
- Cable TV Available
Community Details
- Horseshoe Creek Subdivision
Listing and Financial Details
- Assessor Parcel Number 19064200400
Map
Home Values in the Area
Average Home Value in this Area
Tax History
| Year | Tax Paid | Tax Assessment Tax Assessment Total Assessment is a certain percentage of the fair market value that is determined by local assessors to be the total taxable value of land and additions on the property. | Land | Improvement |
|---|---|---|---|---|
| 2025 | $3,565 | $134,248 | $31,200 | $103,048 |
| 2024 | $3,568 | $134,248 | $31,200 | $103,048 |
| 2023 | $3,306 | $109,668 | $11,200 | $98,468 |
| 2022 | $2,288 | $75,392 | $11,200 | $64,192 |
| 2021 | $1,620 | $75,392 | $11,200 | $64,192 |
| 2020 | $1,300 | $60,764 | $11,200 | $49,564 |
| 2019 | $1,300 | $60,764 | $11,200 | $49,564 |
| 2018 | $1,069 | $50,232 | $11,200 | $39,032 |
| 2017 | $958 | $46,408 | $8,000 | $38,408 |
| 2016 | $961 | $46,408 | $8,000 | $38,408 |
| 2015 | $184 | $28,728 | $8,000 | $20,728 |
| 2014 | $186 | $28,728 | $0 | $0 |
Property History
| Date | Event | Price | List to Sale | Price per Sq Ft | Prior Sale |
|---|---|---|---|---|---|
| 08/11/2025 08/11/25 | For Sale | $399,999 | +9.3% | $212 / Sq Ft | |
| 10/03/2023 10/03/23 | Sold | $366,000 | +0.3% | $193 / Sq Ft | View Prior Sale |
| 08/21/2023 08/21/23 | Pending | -- | -- | -- | |
| 08/16/2023 08/16/23 | For Sale | $365,000 | +51.1% | $193 / Sq Ft | |
| 04/14/2023 04/14/23 | Sold | $241,500 | +5.0% | $131 / Sq Ft | View Prior Sale |
| 03/30/2023 03/30/23 | Pending | -- | -- | -- | |
| 03/24/2023 03/24/23 | For Sale | $229,900 | +99.9% | $125 / Sq Ft | |
| 03/31/2015 03/31/15 | Sold | $115,000 | -0.8% | $62 / Sq Ft | View Prior Sale |
| 03/01/2015 03/01/15 | Pending | -- | -- | -- | |
| 01/05/2015 01/05/15 | For Sale | $115,900 | 0.0% | $63 / Sq Ft | |
| 05/14/2012 05/14/12 | Rented | $1,200 | 0.0% | -- | |
| 04/14/2012 04/14/12 | Under Contract | -- | -- | -- | |
| 04/01/2012 04/01/12 | For Rent | $1,200 | 0.0% | -- | |
| 03/27/2012 03/27/12 | Sold | $70,000 | -11.4% | $38 / Sq Ft | View Prior Sale |
| 03/14/2012 03/14/12 | Pending | -- | -- | -- | |
| 10/28/2011 10/28/11 | For Sale | $79,000 | -- | $43 / Sq Ft |
Purchase History
| Date | Type | Sale Price | Title Company |
|---|---|---|---|
| Special Warranty Deed | $366,000 | None Listed On Document | |
| Special Warranty Deed | $241,500 | None Listed On Document | |
| Limited Warranty Deed | $213,000 | None Available | |
| Warranty Deed | $120,000 | -- | |
| Warranty Deed | $70,000 | -- | |
| Deed | $111,000 | -- |
Mortgage History
| Date | Status | Loan Amount | Loan Type |
|---|---|---|---|
| Open | $183,000 | New Conventional | |
| Previous Owner | $117,826 | FHA | |
| Previous Owner | $94,300 | New Conventional |
Source: First Multiple Listing Service (FMLS)
MLS Number: 7630526
APN: 19-0642-0-040-0
- 2730 Hembree Rd SW
- 3106 Yellowhammer Dr Unit 28
- 3118 Yellowhammer Dr Unit 25
- 2599 Candler Way SW
- Stratford Plan at Barrett Cove
- Sudbury Plan at Barrett Cove
- Salisbury Plan at Barrett Cove
- 3089 Yellowhammer Dr
- 3088 Yellowhammer Dr Unit 32
- 3088 Yellowhammer Dr
- 2448 Wood Meadows Dr SW
- 3272 Barnwell Trace
- 2554 Red Barn Rd SW
- 2625 Deerfield Cir SW
- 2450 Horseshoe Bend Rd SW
- 2608 Foxwood Place SW Unit IV
- 2691 Tucson Way
- 2490 Wood Meadows Dr SW
- 2740 Owens Dr
- 2825 Candler Run SW
- 3014 Stirrup Ln SW
- 2682 Owens Dr
- 3271 Barnwell Trace
- 2826 Overlake Run
- 2870 Horseshoe Bend Rd SW
- 2459 Chauncey Ln SW
- 3017 Valley View Dr
- 3125 Avondale Point
- 2607 Foxwood Place SW
- 3258 Willa Way SW
- 2995 Valley View Cir
- 2536 Country Lake Cir
- 2528 Country Lake Cir
- 2567 Country Farm Trace
- 2622 Sheffield Ct SW
- 2601 Branson Place SW
- 2780 SW Bankstone Dr
- 3405 Ridgecrest Dr
