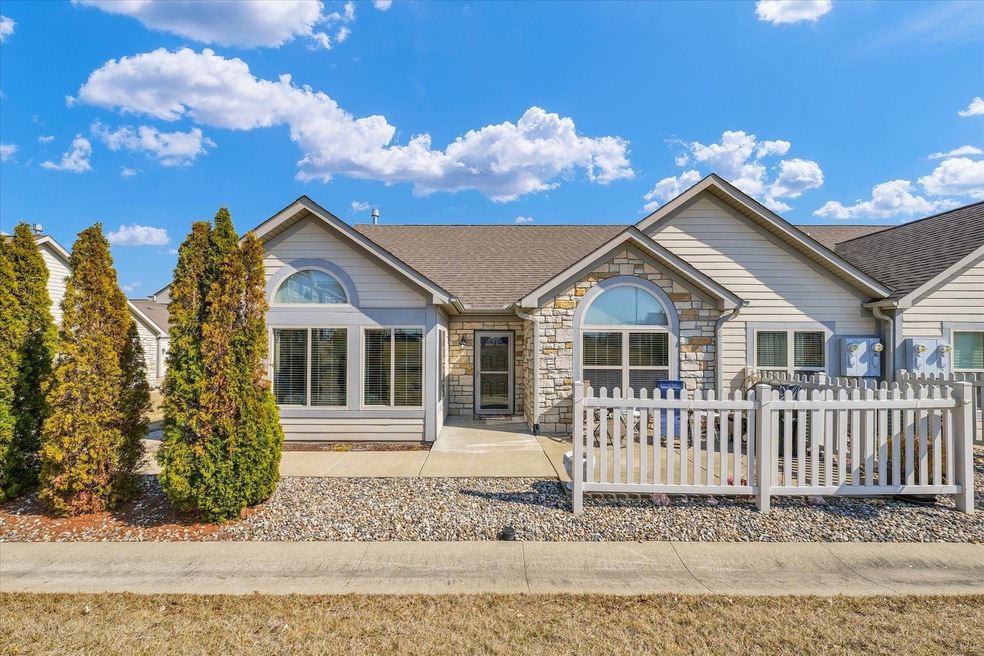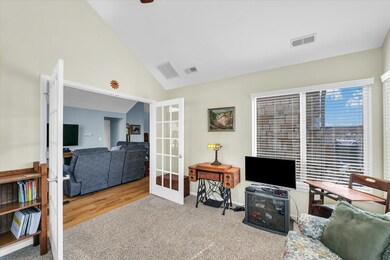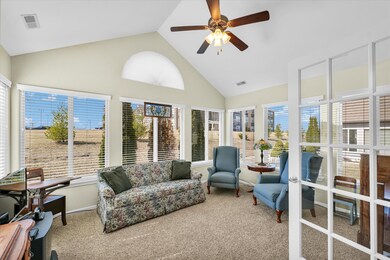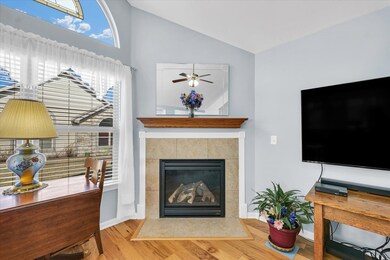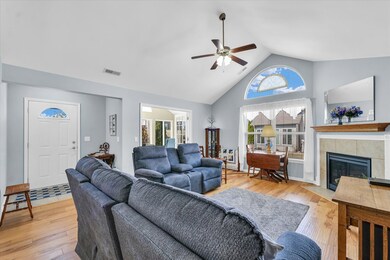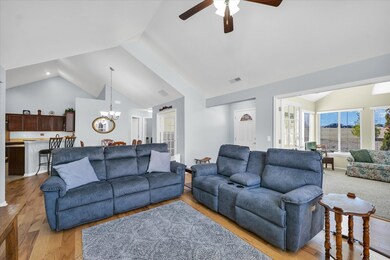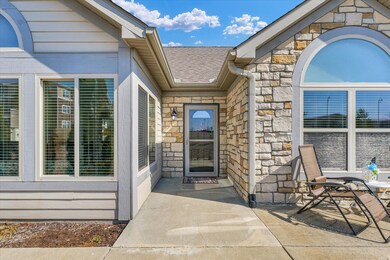
2723 Madelynn Dr Unit 2723 Champaign, IL 61822
Highlights
- Wood Flooring
- Sun or Florida Room
- Business Center
- Central High School Rated A
- Community Pool
- Home Office
About This Home
As of April 2025Luxury condo with a versatile floorplan. 2 bedrooms with the opportunity to convert both a bonus room and sunroom into additional bedroom space. Private patio with spectacular views of the evening sky. Gas fireplace, hardwood flooring, new quartz counter tops and plenty of cabinets and prep space in the open floor plan kitchen. Sunroom offers prime office or crafting room. Large master bedroom with the walk in closet and full master bath. Near primary north Prospect shopping restaurants as well as Costco and Market Place Mall. The Condo Association Takes care of exterior maintenance, snow removal, lawn care, pool, clubhouse & exterior insurance. Two car garage with new opoxy flooring. Paint, blinds, water heater recently updated. Don't miss this special home, there are very few like it in this area.
Property Details
Home Type
- Condominium
Est. Annual Taxes
- $6,568
Year Built
- Built in 2013
HOA Fees
- $268 Monthly HOA Fees
Parking
- 2 Car Garage
- Parking Included in Price
Home Design
- Asphalt Roof
- Stone Siding
Interior Spaces
- 1,889 Sq Ft Home
- 1-Story Property
- Gas Log Fireplace
- Family Room
- Living Room with Fireplace
- Dining Room
- Home Office
- Sun or Florida Room
Flooring
- Wood
- Carpet
- Ceramic Tile
Bedrooms and Bathrooms
- 2 Bedrooms
- 2 Potential Bedrooms
- Walk-In Closet
- 2 Full Bathrooms
Laundry
- Laundry Room
- Electric Dryer Hookup
Schools
- Champaign Elementary School
- Champaign Junior High School
- Central High School
Utilities
- Central Air
- Heating System Uses Natural Gas
- 200+ Amp Service
Listing and Financial Details
- Senior Tax Exemptions
- Homeowner Tax Exemptions
Community Details
Overview
- Association fees include insurance, clubhouse, exercise facilities, pool, exterior maintenance, lawn care, snow removal
- Association Phone (217) 000-0000
Amenities
- Business Center
- Party Room
Recreation
- Community Pool
Pet Policy
- Pets up to 35 lbs
- Dogs and Cats Allowed
Ownership History
Purchase Details
Home Financials for this Owner
Home Financials are based on the most recent Mortgage that was taken out on this home.Purchase Details
Home Financials for this Owner
Home Financials are based on the most recent Mortgage that was taken out on this home.Purchase Details
Purchase Details
Home Financials for this Owner
Home Financials are based on the most recent Mortgage that was taken out on this home.Similar Homes in Champaign, IL
Home Values in the Area
Average Home Value in this Area
Purchase History
| Date | Type | Sale Price | Title Company |
|---|---|---|---|
| Warranty Deed | $285,000 | Central Illinois Title | |
| Deed | $255,000 | None Listed On Document | |
| Interfamily Deed Transfer | -- | Attorney | |
| Warranty Deed | $1,865,000 | None Available |
Mortgage History
| Date | Status | Loan Amount | Loan Type |
|---|---|---|---|
| Previous Owner | $165,000 | New Conventional | |
| Previous Owner | $121,000 | New Conventional | |
| Previous Owner | $121,000 | New Conventional | |
| Previous Owner | $149,200 | New Conventional |
Property History
| Date | Event | Price | Change | Sq Ft Price |
|---|---|---|---|---|
| 04/23/2025 04/23/25 | Sold | $285,000 | -1.7% | $151 / Sq Ft |
| 03/24/2025 03/24/25 | Pending | -- | -- | -- |
| 03/18/2025 03/18/25 | For Sale | $289,900 | +13.7% | $153 / Sq Ft |
| 04/17/2023 04/17/23 | Sold | $255,000 | 0.0% | $135 / Sq Ft |
| 03/04/2023 03/04/23 | Pending | -- | -- | -- |
| 03/03/2023 03/03/23 | Price Changed | $255,000 | -1.9% | $135 / Sq Ft |
| 02/04/2023 02/04/23 | For Sale | $260,000 | -- | $138 / Sq Ft |
Tax History Compared to Growth
Tax History
| Year | Tax Paid | Tax Assessment Tax Assessment Total Assessment is a certain percentage of the fair market value that is determined by local assessors to be the total taxable value of land and additions on the property. | Land | Improvement |
|---|---|---|---|---|
| 2024 | $6,568 | $86,550 | $15,360 | $71,190 |
| 2023 | $6,568 | $78,830 | $13,990 | $64,840 |
| 2022 | $5,677 | $72,730 | $12,910 | $59,820 |
| 2021 | $5,677 | $71,310 | $12,660 | $58,650 |
| 2020 | $5,339 | $69,230 | $12,290 | $56,940 |
| 2019 | $5,147 | $67,810 | $12,040 | $55,770 |
| 2018 | $5,016 | $66,740 | $11,850 | $54,890 |
| 2017 | $5,037 | $66,740 | $11,850 | $54,890 |
| 2016 | $4,401 | $65,370 | $11,610 | $53,760 |
| 2015 | $4,515 | $64,210 | $11,400 | $52,810 |
| 2014 | $5,402 | $64,210 | $11,400 | $52,810 |
| 2013 | -- | $0 | $0 | $0 |
Agents Affiliated with this Home
-
Joe McDaniel

Seller's Agent in 2025
Joe McDaniel
RE/MAX
(217) 433-0066
45 Total Sales
-
Eric Porter

Buyer's Agent in 2025
Eric Porter
The Real Estate Group,Inc
(217) 369-7773
224 Total Sales
-
Carol Meinhart

Seller's Agent in 2023
Carol Meinhart
The Real Estate Group,Inc
(217) 840-3328
835 Total Sales
-
Todd Salen

Seller Co-Listing Agent in 2023
Todd Salen
The Real Estate Group,Inc
(217) 369-9415
43 Total Sales
Map
Source: Midwest Real Estate Data (MRED)
MLS Number: 12312109
APN: 41-14-36-326-054
- 2715 J T Coffman Dr Unit 2715
- 2754 Jt Coffman Dr Unit 2754
- 2726 J T Coffman Dr Unit 2726
- 407 Corey Ln
- 709 Bardeen Ln
- 405 Krebs Dr
- 404 Krebs Dr
- 514 Luria Ln
- 412 Yalow Dr
- 3410 Sharp Dr
- 3407 Nobel Dr
- 1507 N Ridgeway Ave
- 1312 N Hickory St
- 1211 Garden Ln
- 304 Fairview Dr
- 601 Louisiana Ave
- 1303 N Neil St
- 1507 Hedge Rd
- 1517 Hedge Rd
- 4 Hedge Ct
