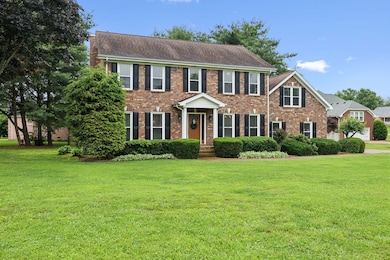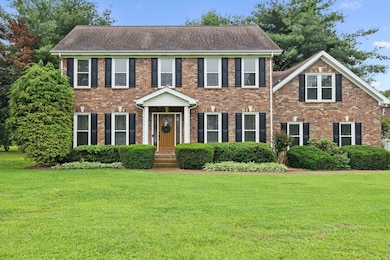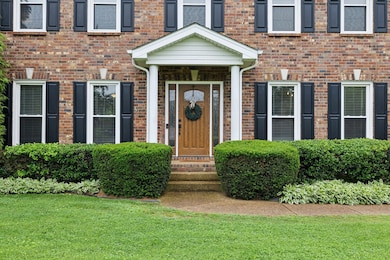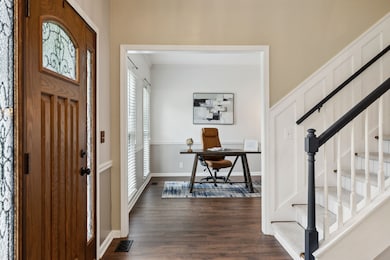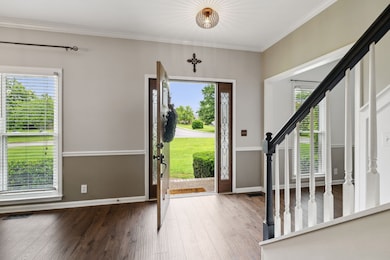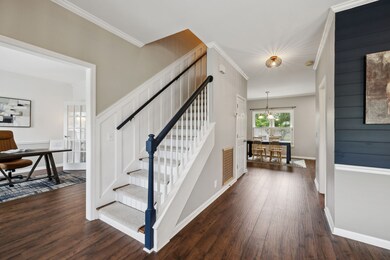
2723 Nottingham Ct Thompsons Station, TN 37179
Highlights
- Colonial Architecture
- Porch
- Cooling Available
- Deck
- Walk-In Closet
- Tile Flooring
About This Home
As of July 2025Beautifully Renovated All-Brick Home in Highly Desired Amanda North School Zone!
This stunning, fully renovated all-brick home is nestled on a charming corner lot in one of Thompson Station’s most sought-after neighborhoods, known for its double sidewalks, mature trees, lush landscaping, and community pool. Recent upgrades include waterproof wood laminate flooring, professionally finished epoxy garage floors, updated kitchen and bathrooms, and detailed millwork that adds character throughout. With timeless curb appeal and a warm, inviting interior, this home offers a perfect blend of modern updates and classic charm—all in a top-rated school zone. Don’t miss this one!
Last Agent to Sell the Property
Simple Real Estate - Keller Williams Brokerage Phone: 6154146096 License #331349 Listed on: 05/30/2025
Home Details
Home Type
- Single Family
Est. Annual Taxes
- $2,447
Year Built
- Built in 1997
Lot Details
- 0.3 Acre Lot
- Lot Dimensions are 117 x 117
- Level Lot
HOA Fees
- $25 Monthly HOA Fees
Parking
- 2 Car Garage
Home Design
- Colonial Architecture
- Brick Exterior Construction
- Shingle Roof
Interior Spaces
- 2,783 Sq Ft Home
- Property has 2 Levels
- Living Room with Fireplace
- Crawl Space
- Fire and Smoke Detector
- Dishwasher
Flooring
- Carpet
- Laminate
- Tile
Bedrooms and Bathrooms
- 3 Bedrooms
- Walk-In Closet
Outdoor Features
- Deck
- Porch
Schools
- Amanda H. North Elementary School
- Heritage Middle School
- Independence High School
Utilities
- Cooling Available
- Central Heating
- High Speed Internet
- Cable TV Available
Community Details
- Association fees include recreation facilities
- Crowne Pointe Sec 1 Subdivision
Listing and Financial Details
- Assessor Parcel Number 094153L C 02000 00011153L
Ownership History
Purchase Details
Home Financials for this Owner
Home Financials are based on the most recent Mortgage that was taken out on this home.Purchase Details
Home Financials for this Owner
Home Financials are based on the most recent Mortgage that was taken out on this home.Purchase Details
Purchase Details
Purchase Details
Similar Homes in the area
Home Values in the Area
Average Home Value in this Area
Purchase History
| Date | Type | Sale Price | Title Company |
|---|---|---|---|
| Warranty Deed | $617,500 | Concord Title | |
| Warranty Deed | $617,500 | Concord Title | |
| Warranty Deed | $222,500 | Mid State Title & Escrow Inc | |
| Deed | $173,900 | -- | |
| Deed | $53,000 | -- | |
| Deed | $147,700 | -- |
Mortgage History
| Date | Status | Loan Amount | Loan Type |
|---|---|---|---|
| Open | $586,625 | New Conventional | |
| Closed | $586,625 | New Conventional | |
| Previous Owner | $208,500 | New Conventional | |
| Previous Owner | $236,250 | Unknown | |
| Previous Owner | $229,000 | Unknown | |
| Previous Owner | $178,000 | Purchase Money Mortgage | |
| Previous Owner | $95,800 | Unknown | |
| Closed | $44,500 | No Value Available |
Property History
| Date | Event | Price | Change | Sq Ft Price |
|---|---|---|---|---|
| 07/28/2025 07/28/25 | Sold | $617,500 | -1.7% | $222 / Sq Ft |
| 07/06/2025 07/06/25 | Pending | -- | -- | -- |
| 07/03/2025 07/03/25 | Price Changed | $627,900 | -2.3% | $226 / Sq Ft |
| 05/30/2025 05/30/25 | For Sale | $642,900 | -- | $231 / Sq Ft |
Tax History Compared to Growth
Tax History
| Year | Tax Paid | Tax Assessment Tax Assessment Total Assessment is a certain percentage of the fair market value that is determined by local assessors to be the total taxable value of land and additions on the property. | Land | Improvement |
|---|---|---|---|---|
| 2024 | $704 | $95,250 | $20,000 | $75,250 |
| 2023 | $704 | $95,250 | $20,000 | $75,250 |
| 2022 | $1,743 | $95,250 | $20,000 | $75,250 |
| 2021 | $1,743 | $95,250 | $20,000 | $75,250 |
| 2020 | $1,560 | $72,225 | $15,000 | $57,225 |
| 2019 | $1,560 | $72,225 | $15,000 | $57,225 |
| 2018 | $1,510 | $72,225 | $15,000 | $57,225 |
| 2017 | $1,495 | $72,225 | $15,000 | $57,225 |
| 2016 | $1,473 | $72,225 | $15,000 | $57,225 |
| 2015 | -- | $60,550 | $12,500 | $48,050 |
| 2014 | -- | $60,550 | $12,500 | $48,050 |
Agents Affiliated with this Home
-
Jenny Fann

Seller's Agent in 2025
Jenny Fann
Simple Real Estate - Keller Williams
(615) 414-6096
63 in this area
221 Total Sales
-
JoAnna Statz

Seller Co-Listing Agent in 2025
JoAnna Statz
Keller Williams Realty
(770) 235-0798
25 in this area
84 Total Sales
-
Jared Johnson

Buyer's Agent in 2025
Jared Johnson
Luxury Homes of Tennessee
(615) 968-1672
36 in this area
220 Total Sales
Map
Source: Realtracs
MLS Number: 2898406
APN: 153L-C-020.00
- 2104 Loudenslager Dr
- 464 Buckwood Ave
- 468 Buckwood Ave
- Charleville Plan at Emberly
- Belmont Plan at Emberly
- Iroquois Plan at Emberly
- Corsair Plan at Emberly
- Magnolia Plan at Emberly
- Hermitage Plan at Emberly
- Harpeth Plan at Emberly
- Elliston Plan at Emberly
- 205 Cashmere Dr Unit 7
- 446 Buckwood Ave W
- 2127 Loudenslager Dr
- 454 Buckwood Ave E
- 301 Buckwood Ave N
- 455 Buckwood Ave W
- 309 Buckwood Ln W
- 464 Buckwood Ave W
- 317 Buckwood Ln N

