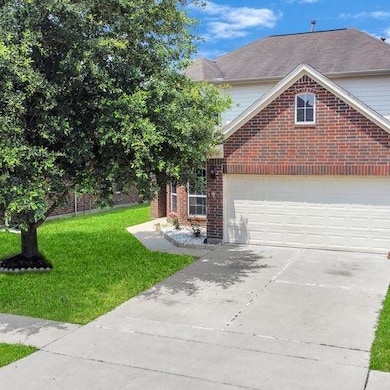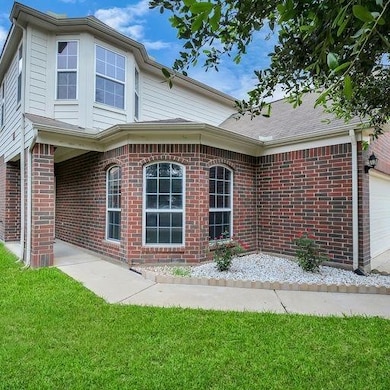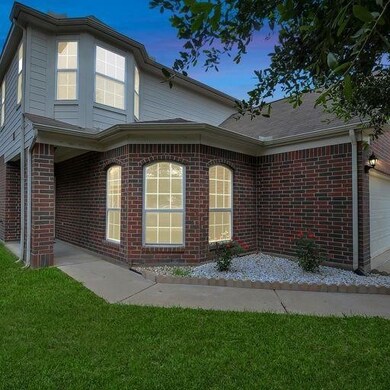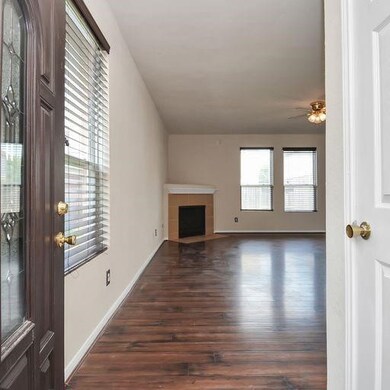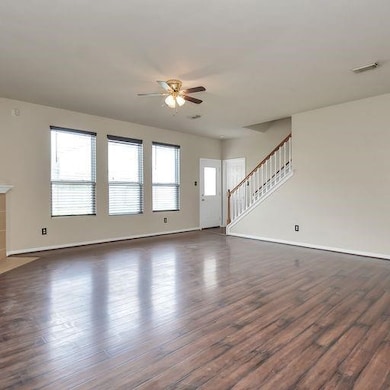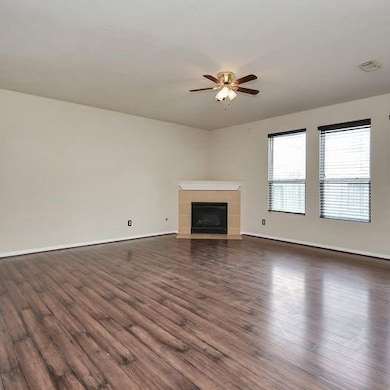2723 Oak Ridge Park Dr Houston, TX 77084
Highlights
- Parking available for a boat
- Traditional Architecture
- Community Pool
- Mayde Creek J High School Rated A-
- Game Room
- Breakfast Room
About This Home
Gorgeous 2 story home, with 4 beds and 2.5 baths situated in the quiet neighborhood of Lake Ridge! This home features carpet upstairs, a downstairs guest bedroom with private bathroom, epoxy’d garage floor, oversize breakfast nook, beautifully updated floors down, updated stainless steel appliances with granite in the kitchen and a nice breakfast counter! The spacious master bedroom has a lovely baywindow with seat and a master bathroom that has his & her sinks and a great walk-in closet too. There is a large game room up, a large backyard and so much more! With 2,368 sqft, this wonderful home's layout maximizes comfort in every room of the home. Easy access to I-10, HWY 6 and TX99! Make an appointment to see it today- this ideal lease home won’t last long
Home Details
Home Type
- Single Family
Est. Annual Taxes
- $6,662
Year Built
- Built in 2008
Lot Details
- 5,013 Sq Ft Lot
- Back Yard Fenced
Parking
- 2 Car Attached Garage
- Garage Door Opener
- Parking available for a boat
- Unassigned Parking
Home Design
- Traditional Architecture
Interior Spaces
- 2,368 Sq Ft Home
- 2-Story Property
- Gas Log Fireplace
- Family Room
- Breakfast Room
- Dining Room
- Game Room
- Utility Room
- Dryer
Kitchen
- Breakfast Bar
- Convection Oven
- Electric Oven
- Microwave
- Dishwasher
- Disposal
Bedrooms and Bathrooms
- 4 Bedrooms
- Double Vanity
- Soaking Tub
- Bathtub with Shower
- Separate Shower
Schools
- Rhoads Elementary School
- Mayde Creek Junior High School
- Mayde Creek High School
Utilities
- Central Heating and Cooling System
- Heating System Uses Gas
Listing and Financial Details
- Property Available on 7/7/25
- Long Term Lease
Community Details
Overview
- Lake Rdg Sec 06 Subdivision
Recreation
- Community Pool
Pet Policy
- Call for details about the types of pets allowed
- Pet Deposit Required
Map
Source: Houston Association of REALTORS®
MLS Number: 5671695
APN: 1294600030020
- 2723 Yestereve Ct
- 19319 Camellia Knoll Trail
- 19326 Camellia Knoll Trail
- 19327 Harvest Stream Way
- 19426 Hickory Meadow Ln
- 19047 Country Square Dr
- 19023 Youpon Hill Ct
- 19422 Harvest Stream Way
- 19438 Hillside Springs Cir
- 2622 Count Eric Dr
- 19002 Village Maple Ct
- 2618 Gilliom Dr
- 19010 Country Square Dr
- 19551 Hickory Meadow Ln
- 19022 Grove Valley Trail
- 2679 Cypressvine Dr
- 19411 Lazy Valley Dr
- 19010 Grove Valley Trail
- 19414 Lazy Valley Dr
- 19531 Lazy Valley Dr
- 2715 Yestereve Ct
- 19223 Brook Village Rd
- 19326 Camellia Knoll Trail
- 19422 Hillside Springs Cir
- 3119 Creek Arbor Cir
- 19315 Lazy Valley Dr
- 2730 Hazy Creek Dr
- 19226 Plantain Dr
- 19242 Woodglen Dr
- 19639 Chestnut Brook Ct
- 3118 Redwood Shadows Ct
- 3242 Eagle Ridge Way
- 19722 Spanish Needle Dr
- 18619 Cherrytree Grove Dr
- 3003 Sedgeborough Dr
- 19311 Leafwood Ln
- 19807 Ricewood Way
- 19307 Wildoats Dr
- 3342 Bluebonnet Meadows Ln
- 2411 Greenhouse Rd

