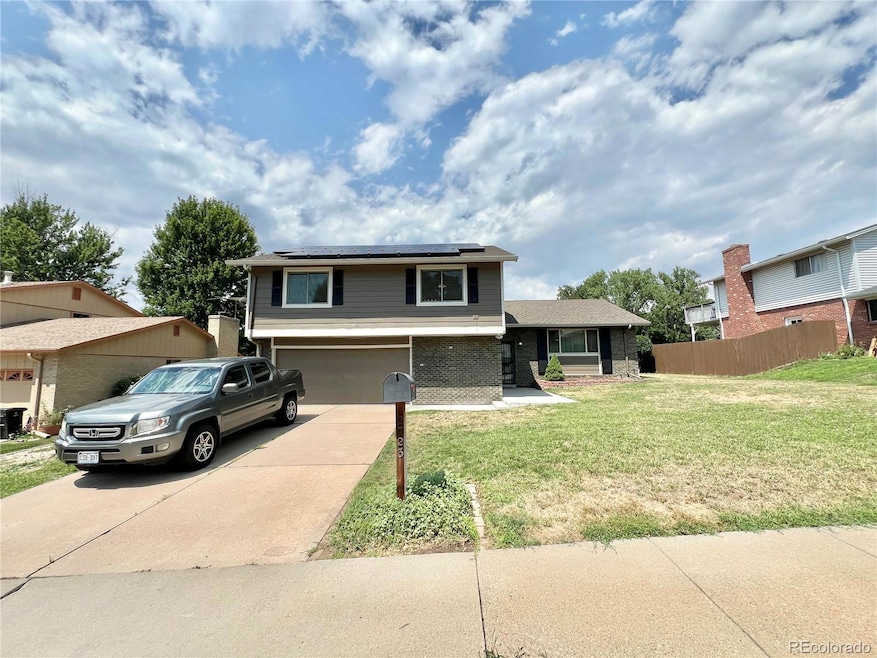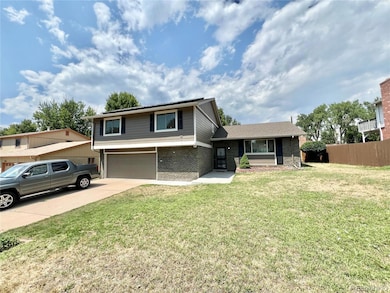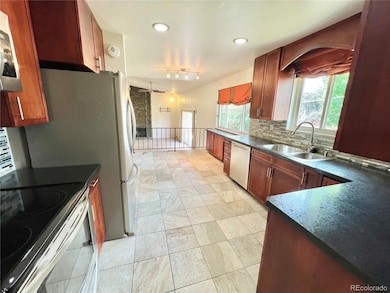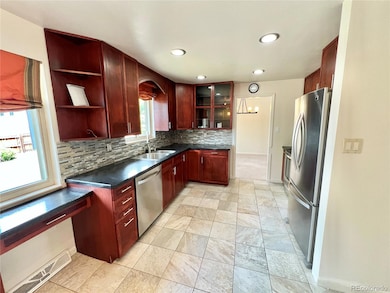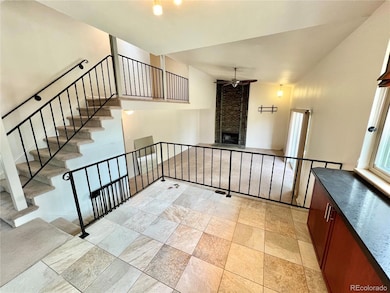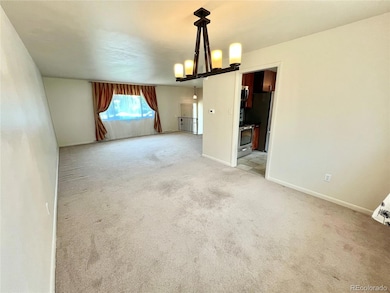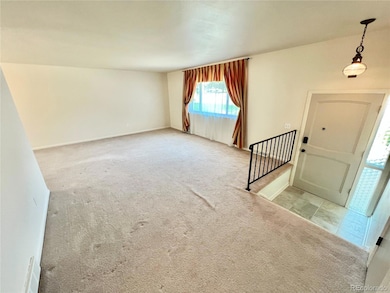2723 S Otis St Denver, CO 80227
Bear Valley NeighborhoodHighlights
- Wood Flooring
- 2 Car Attached Garage
- Dogs and Cats Allowed
- 1 Fireplace
- Forced Air Heating and Cooling System
- Property is Fully Fenced
About This Home
No Monthly Tenant Fees!
Location: Denver
Property Highlights: Fantastic Denver property, featuring a fully fenced backyard and solar panels to help reduce your energy bills! Property has a fireplace.
Utilities Included: Trash removal
Tenant-Responsible Utilities: All other utilities
Bedrooms & Bathrooms:
Bedrooms: 3 bedrooms (2nd floor)
Bathrooms: 2.5 bathrooms (1st and 2nd floor)
Kitchen & Appliances
Included Appliances: Refrigerator, stove, microwave, dishwasher, garbage disposal
Laundry: Washer and dryer included
Interior Details
Flooring: Carpet tile and wood flooring
Heating/Cooling: Central heat and air
Basement: Finished basement, 769 square feet
Exterior Details
Parking: 2-car garage
Fencing: Fully fenced backyard
Restrictions & Pet Policy
Pets (maximum of 2) are considered with a $35/month pet rent per pet.
No pit bulls or pit-mixes permitted.
An additional security deposit of $300 per pet.
Lease & Application Details
Security Deposit: Equal to one month's rent
Application Fee: $50 per adult
Availability: 8/1/25! Applicants should be ready to start a lease within two weeks of the availability date.
Lease Term: Flexible lease terms.
Restrictions: No marijuana growing, and no smoking inside the property.
Credit Requirement: Minimum credit score of 700 for non-subsidized housing applicants.
PMV
Real Estate Solutions
License Number EC100031872
Listing Agent
Real Estate Solutions Brokerage Email: home@resdenver.net,303-586-5560 License #100032000 Listed on: 07/18/2025
Home Details
Home Type
- Single Family
Est. Annual Taxes
- $2,210
Year Built
- Built in 1968
Parking
- 2 Car Attached Garage
Interior Spaces
- 2,600 Sq Ft Home
- 2-Story Property
- 1 Fireplace
- Finished Basement
Kitchen
- Oven
- Microwave
- Dishwasher
- Disposal
Flooring
- Wood
- Carpet
- Tile
Bedrooms and Bathrooms
- 3 Bedrooms
Laundry
- Laundry in unit
- Dryer
- Washer
Schools
- Brown Elementary School
- Compass Academy Middle School
- John F. Kennedy High School
Additional Features
- Property is Fully Fenced
- Forced Air Heating and Cooling System
Listing and Financial Details
- Security Deposit $2,495
- Property Available on 8/1/25
- The owner pays for trash collection
- 12 Month Lease Term
- $50 Application Fee
Community Details
Overview
- Bear Valley Southwest Denver Subdivision
Pet Policy
- Limit on the number of pets
- Pet Deposit $300
- $35 Monthly Pet Rent
- Dogs and Cats Allowed
- Breed Restrictions
Map
Source: REcolorado®
MLS Number: 5747272
APN: 4362-12-010
- 2765 S Pierce St
- 6803 W Yale Ave
- 6781 W Yale Ave
- 2782 S Otis St
- 6813 W Yale Ave
- 6821 W Yale Ave
- 2823 S Otis St
- 6969 W Yale Ave Unit 81
- 6969 W Yale Ave Unit 32
- 2905 S Pierce St
- 2718 S Kendall Way
- 7101 W Yale Ave Unit 1305
- 7240 W Yale Ave
- 2730 S Jay St
- 7505 W Yale Ave Unit 2103
- 7475 W Vassar Ave
- 2595 S Harlan Ct
- 2872 S Ivan Way
- 2711 S Fenton St
- 3235 S Newland St
- 6969 W Yale Ave Unit 66
- 2971 S Newland St
- 2846 S Joslin Ct
- 2895 S Ingalls Way
- 7520 W Amherst Ave
- 7410 W Warren Cir
- 5630 W Warren Ave
- 6301 W Hampden Ave
- 5995 W Hampden Ave Unit F19
- 5995 W Hampden Ave Unit G12
- 5995 W Hampden Ave
- 8153 W Eastman Place
- 6303 W Ithaca Place
- 5300-5400 W Warren Ave
- 2135 S Depew St
- 3481 S Fenton St
- 3550 S Kendall St
- 2826 S Zenobia St
- 3550 S Harlan St Unit 317
- 6273 W Jewell Ave
