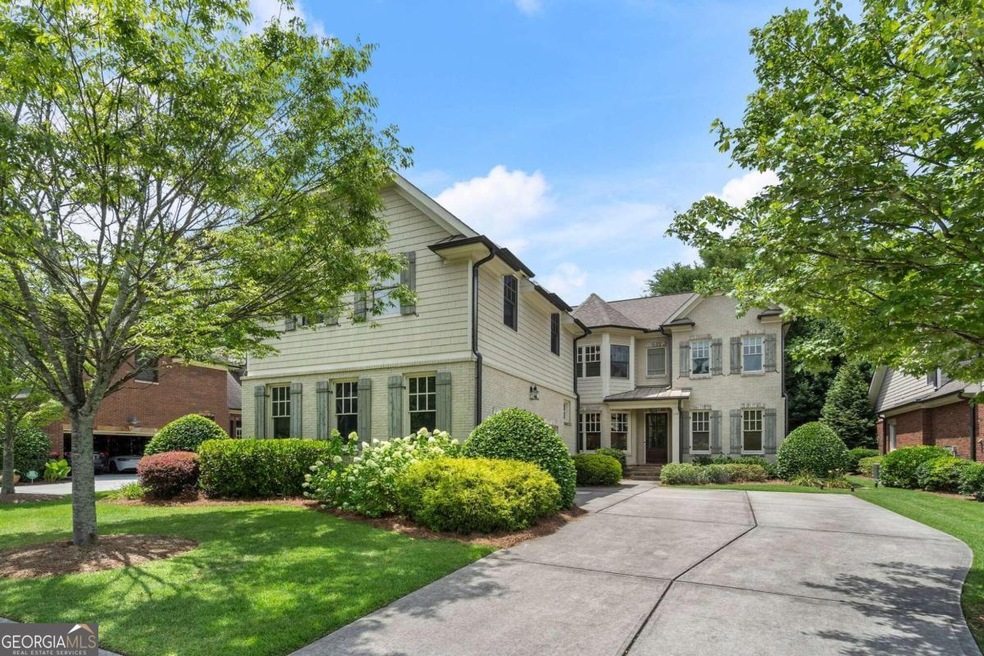
$950,000
- 5 Beds
- 4.5 Baths
- 1329 Booth Ave NW
- Atlanta, GA
Experience the best of West Midtown living at 1329 Booth Ave, only 5 doors away from the Atlanta Beltline. Nestled in the sought-after West Town community, this home offers a thoughtfully designed space, making it one of the premier and rare single-family homes in all of West Midtown. Just steps away from top-tier dining, including Michelin-star restaurants, and the vibrant Westside BeltLine, the
David Pruett Ansley RE|Christie's Int'l RE
