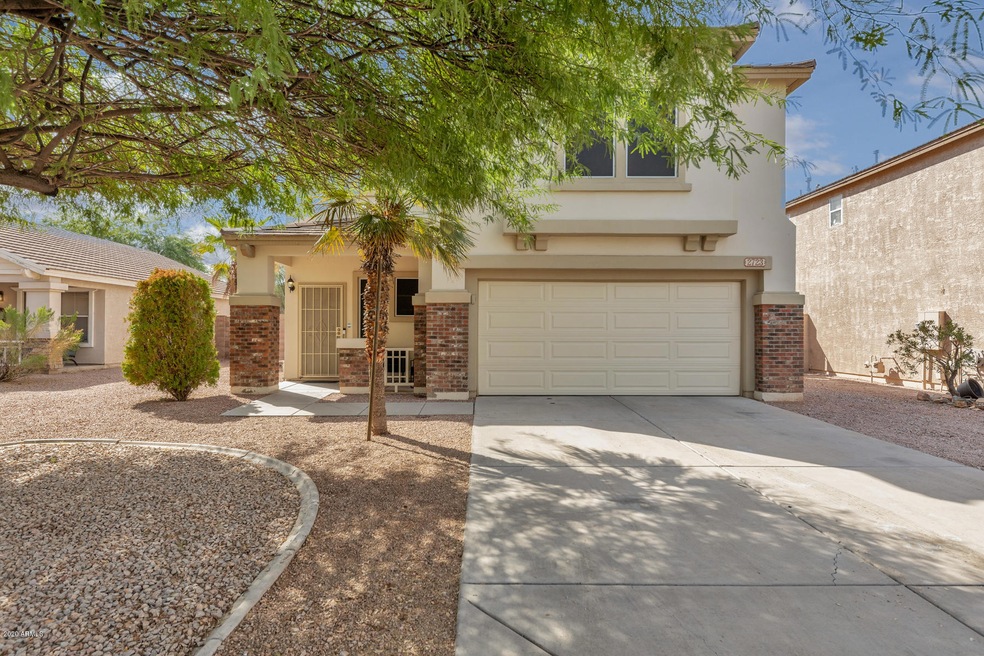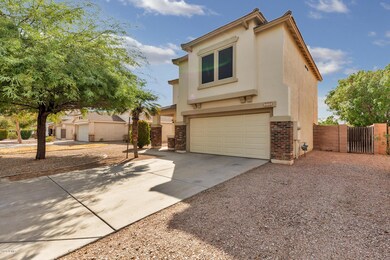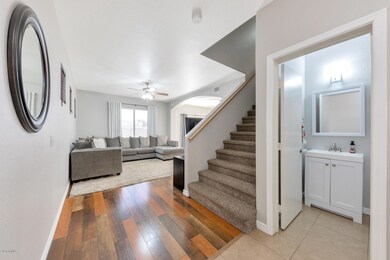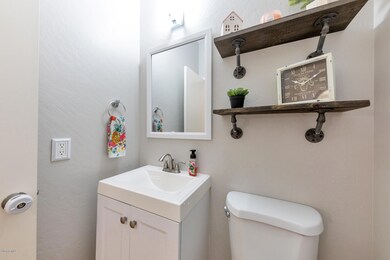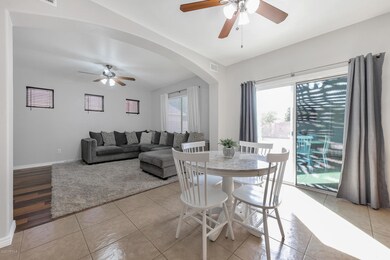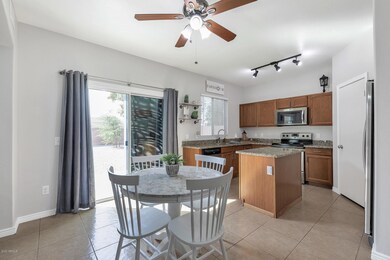
2723 W Jasper Ave Apache Junction, AZ 85120
Highlights
- Granite Countertops
- Eat-In Kitchen
- Refrigerated Cooling System
- 2 Car Direct Access Garage
- Solar Screens
- Community Playground
About This Home
As of November 2020Back on the Market! Fantastic Buy in Ironwood Estates! Pull up to your new home; low maintenance landscape, front seating area, & private driveway that enters your 2 Car Garage! Inside the lower level features; UPDATED (2020) Powder Room (half bathroom), Great Room, & Eat in Kitchen. Kitchen has GRANITE countertops, WALKIN Pantry, & STAINLESS Steel Appliances **ALL CONVEY w/sale of Home**. Upstairs features; 3 Spacious bedrooms, 2 Full Bathrooms & extra LARGE Laundry Room (great for storage). WASHER & DRYER INCLUDED! Master Bedroom has a walk in closet, ensuite Full Bathroom; garden tub/shower combo, toilet & vanity w/sink & lots of counter space. The Backyard is HUGE w/ large patio & Endless possibilities to make it your own! Ring Doorbell to convey! This home is a must see! Stair carpet is new, installed late September 2020. All new Screens 2020. Ring Doorbell to Convey and all appliances including Washer & Dryer!
Does NOT convey: white curtains in great room (rod will stay), decorative shelving in powder room & kitchen, holes will be patched.
Last Agent to Sell the Property
West USA Realty License #SA634502000 Listed on: 10/08/2020

Home Details
Home Type
- Single Family
Est. Annual Taxes
- $1,381
Year Built
- Built in 1999
Lot Details
- 6,098 Sq Ft Lot
- Block Wall Fence
- Front and Back Yard Sprinklers
- Sprinklers on Timer
- Grass Covered Lot
HOA Fees
- $55 Monthly HOA Fees
Parking
- 2 Car Direct Access Garage
- Garage Door Opener
Home Design
- Brick Exterior Construction
- Wood Frame Construction
- Tile Roof
- Stucco
Interior Spaces
- 1,548 Sq Ft Home
- 2-Story Property
- Ceiling Fan
- Solar Screens
- Security System Owned
Kitchen
- Eat-In Kitchen
- Built-In Microwave
- Kitchen Island
- Granite Countertops
Flooring
- Carpet
- Laminate
- Tile
Bedrooms and Bathrooms
- 3 Bedrooms
- Primary Bathroom is a Full Bathroom
- 2.5 Bathrooms
Schools
- Superstition Mountain Elementary School
- Cactus Canyon Junior High
- Apache Junction High School
Utilities
- Refrigerated Cooling System
- Heating System Uses Natural Gas
- High Speed Internet
- Cable TV Available
Listing and Financial Details
- Tax Lot 115
- Assessor Parcel Number 102-55-115
Community Details
Overview
- Association fees include ground maintenance
- Brown Community Mgmt Association, Phone Number (480) 820-3451
- Ironwood Estates Subdivision
Recreation
- Community Playground
- Bike Trail
Ownership History
Purchase Details
Home Financials for this Owner
Home Financials are based on the most recent Mortgage that was taken out on this home.Purchase Details
Home Financials for this Owner
Home Financials are based on the most recent Mortgage that was taken out on this home.Purchase Details
Home Financials for this Owner
Home Financials are based on the most recent Mortgage that was taken out on this home.Purchase Details
Home Financials for this Owner
Home Financials are based on the most recent Mortgage that was taken out on this home.Purchase Details
Purchase Details
Home Financials for this Owner
Home Financials are based on the most recent Mortgage that was taken out on this home.Purchase Details
Home Financials for this Owner
Home Financials are based on the most recent Mortgage that was taken out on this home.Purchase Details
Home Financials for this Owner
Home Financials are based on the most recent Mortgage that was taken out on this home.Purchase Details
Home Financials for this Owner
Home Financials are based on the most recent Mortgage that was taken out on this home.Purchase Details
Purchase Details
Similar Homes in Apache Junction, AZ
Home Values in the Area
Average Home Value in this Area
Purchase History
| Date | Type | Sale Price | Title Company |
|---|---|---|---|
| Warranty Deed | $265,858 | Security Title Agency | |
| Warranty Deed | $130,000 | North American Title Company | |
| Trustee Deed | $81,300 | North American Title Company | |
| Special Warranty Deed | $139,900 | Lsi Title Agency Inc | |
| Trustee Deed | $184,500 | Security Title Agency | |
| Trustee Deed | $120,194 | -- | |
| Warranty Deed | $147,000 | Grand Canyon Title Agency In | |
| Quit Claim Deed | -- | -- | |
| Warranty Deed | $111,097 | Chicago Title Insurance Co | |
| Interfamily Deed Transfer | -- | -- | |
| Interfamily Deed Transfer | -- | Ati Title Agency |
Mortgage History
| Date | Status | Loan Amount | Loan Type |
|---|---|---|---|
| Open | $25,000 | Credit Line Revolving | |
| Open | $272,000 | New Conventional | |
| Closed | $9,275 | New Conventional | |
| Closed | $9,275 | New Conventional | |
| Closed | $260,200 | New Conventional | |
| Previous Owner | $134,750 | New Conventional | |
| Previous Owner | $143,600 | New Conventional | |
| Previous Owner | $127,600 | FHA | |
| Previous Owner | $65,000 | Unknown | |
| Previous Owner | $137,738 | FHA | |
| Previous Owner | $237,500 | Unknown | |
| Previous Owner | $184,450 | Fannie Mae Freddie Mac | |
| Previous Owner | $117,600 | New Conventional | |
| Previous Owner | $123,000 | Seller Take Back | |
| Previous Owner | $109,366 | FHA | |
| Previous Owner | $110,926 | FHA | |
| Closed | $29,400 | No Value Available |
Property History
| Date | Event | Price | Change | Sq Ft Price |
|---|---|---|---|---|
| 11/24/2020 11/24/20 | Sold | $265,858 | +0.3% | $172 / Sq Ft |
| 10/06/2020 10/06/20 | For Sale | $265,000 | +103.8% | $171 / Sq Ft |
| 12/21/2012 12/21/12 | Sold | $130,000 | +4.1% | $84 / Sq Ft |
| 11/28/2012 11/28/12 | Pending | -- | -- | -- |
| 11/21/2012 11/21/12 | For Sale | $124,900 | -- | $81 / Sq Ft |
Tax History Compared to Growth
Tax History
| Year | Tax Paid | Tax Assessment Tax Assessment Total Assessment is a certain percentage of the fair market value that is determined by local assessors to be the total taxable value of land and additions on the property. | Land | Improvement |
|---|---|---|---|---|
| 2025 | $1,461 | $27,814 | -- | -- |
| 2024 | $1,415 | $29,528 | -- | -- |
| 2023 | $1,440 | $23,004 | $2,420 | $20,584 |
| 2022 | $1,378 | $17,527 | $2,420 | $15,107 |
| 2021 | $1,415 | $15,762 | $0 | $0 |
| 2020 | $1,381 | $15,161 | $0 | $0 |
| 2019 | $1,378 | $14,061 | $0 | $0 |
| 2018 | $1,361 | $11,690 | $0 | $0 |
| 2017 | $1,450 | $11,136 | $0 | $0 |
| 2016 | $1,455 | $11,087 | $1,100 | $9,987 |
| 2014 | $1,421 | $7,464 | $1,100 | $6,364 |
Agents Affiliated with this Home
-
Heather Justice

Seller's Agent in 2020
Heather Justice
West USA Realty
(480) 225-9643
3 in this area
86 Total Sales
-
Jack Burns

Buyer's Agent in 2020
Jack Burns
Realty One Group
(480) 331-4173
2 in this area
77 Total Sales
-
P
Seller's Agent in 2012
Patrick Brown
Weichert, Realtors-Home Pro Realty
Map
Source: Arizona Regional Multiple Listing Service (ARMLS)
MLS Number: 6142873
APN: 102-55-115
- 3282 S Warner Dr
- 2607 W Ironstone Ave
- 3400 S Ironwood Dr Unit 1006
- 3400 S Ironwood Dr Unit 65
- 3400 S Ironwood Dr Unit 382
- 3400 S Ironwood Dr Unit 85
- 3400 S Ironwood Dr Unit 69
- 3400 S Ironwood Dr Unit 353
- 3400 S Ironwood Dr Unit 311
- 3400 S Ironwood Dr Unit 181
- 3400 S Ironwood Dr Unit 227
- 3400 S Ironwood Dr Unit 98
- 3400 S Ironwood Dr Unit 317
- 3400 S Ironwood Dr Unit 84
- 3400 S Ironwood Dr Unit 39
- 3400 S Ironwood Dr Unit 60
- 3400 S Ironwood Dr Unit 394
- 3400 S Ironwood Dr Unit 1017
- 3400 S Ironwood Dr Unit 113
- 3400 S Ironwood Dr Unit 329
