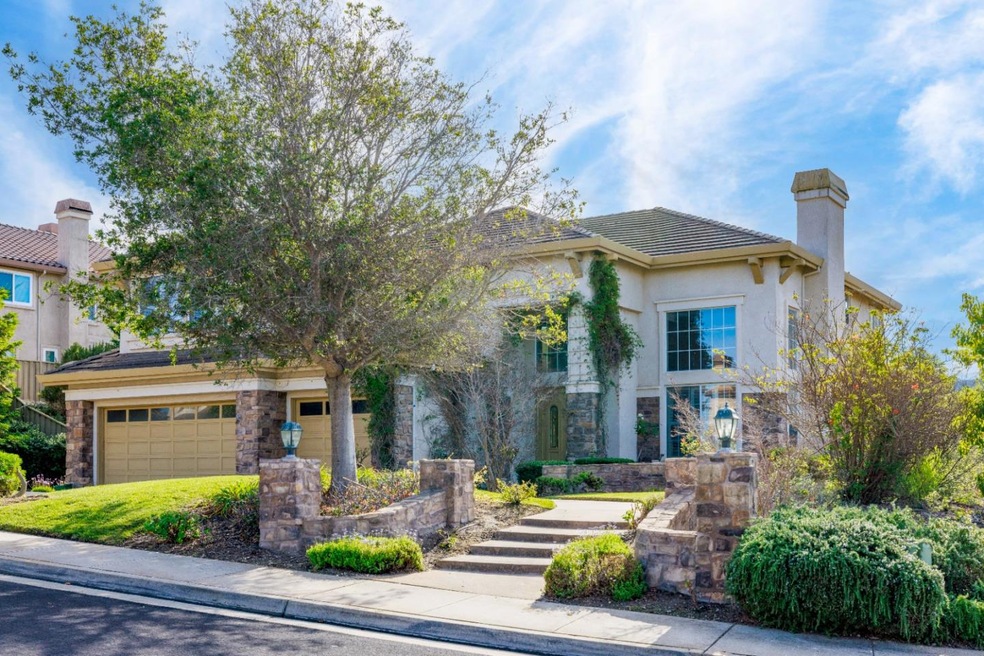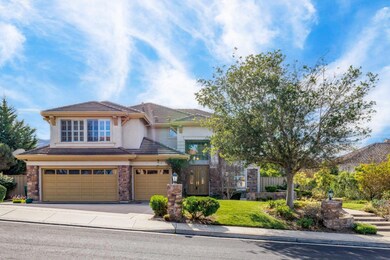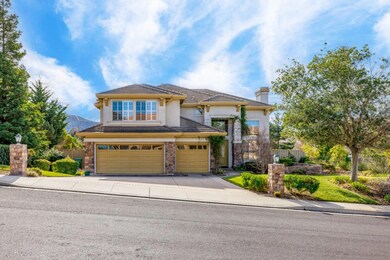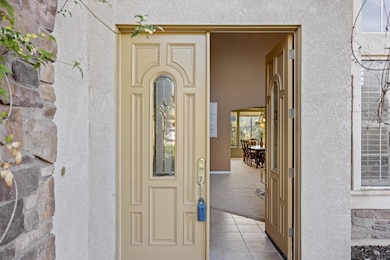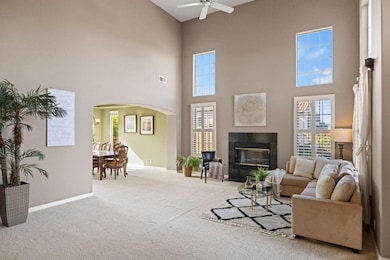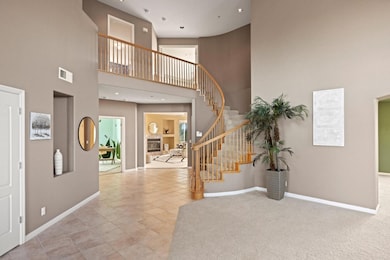
27231 Cortina Way Salinas, CA 93908
River Road NeighborhoodHighlights
- Two Primary Bedrooms
- Family Room with Fireplace
- Main Floor Bedroom
- Clubhouse
- Vaulted Ceiling
- Jetted Tub in Primary Bathroom
About This Home
As of January 2024This magnificent 5 bedroom, 4 bathroom residence offers an unparalleled living experience! Located on a serene cul de sac, this spacious home boasts a luxurious 3,818 square foot living space! Step inside to discover an inviting interior ready for your enjoyment. Upon entering the home, you are greeted by soaring vaulted ceilings that expose the second floor staircase to the front room. The roomy layout features an eat in kitchen that opens on to the family room with a separate formal dining area. The downstairs has a bedroom with bathroom attached, work room in the garage and a full laundry room. Following the sweeping stair case overlooking the stunning front room, you'll come to the second floor that includes a master suite and three bedrooms, all with access to en suite bathrooms! The spacious master bedroom is a quiet hideaway and includes a fireplace, jetted tub and sitting area. The allure continues outside with a patio made for hosting or quiet moments overlooking Toro Park!
Home Details
Home Type
- Single Family
Est. Annual Taxes
- $8,762
Year Built
- Built in 2001
Lot Details
- 0.35 Acre Lot
- Back Yard Fenced
- Zoning described as MDR/B-6-D
HOA Fees
- $210 Monthly HOA Fees
Parking
- 2 Car Garage
- Workshop in Garage
- On-Street Parking
- Off-Street Parking
Home Design
- Slab Foundation
- Wood Frame Construction
- Shingle Roof
Interior Spaces
- 3,818 Sq Ft Home
- 2-Story Property
- Vaulted Ceiling
- Gas Log Fireplace
- Double Pane Windows
- Formal Entry
- Family Room with Fireplace
- 3 Fireplaces
- Living Room with Fireplace
- Formal Dining Room
- Utility Room
- Washer and Dryer
- Security Gate
- Property Views
Kitchen
- Breakfast Area or Nook
- Breakfast Bar
- Gas Oven
- Gas Cooktop
- Freezer
- Ice Maker
- Dishwasher
- Kitchen Island
- Tile Countertops
- Disposal
Flooring
- Carpet
- Tile
Bedrooms and Bathrooms
- 5 Bedrooms
- Main Floor Bedroom
- Double Master Bedroom
- Walk-In Closet
- Bathroom on Main Level
- 4 Full Bathrooms
- Dual Sinks
- Jetted Tub in Primary Bathroom
- Bathtub Includes Tile Surround
- Walk-in Shower
Eco-Friendly Details
- Energy-Efficient Insulation
Utilities
- Forced Air Heating System
- Vented Exhaust Fan
- Separate Meters
- Individual Gas Meter
- Cable TV Available
Listing and Financial Details
- Assessor Parcel Number 139-421-027-000
Community Details
Overview
- Association fees include common area electricity, electricity, insurance, landscaping / gardening, maintenance - road, reserves, water
- Cortina At Las Palmas Ranch Association
- Built by Cortina at Las Palmas Ranch
Amenities
- Sauna
- Clubhouse
Recreation
- Community Playground
- Community Pool
Ownership History
Purchase Details
Home Financials for this Owner
Home Financials are based on the most recent Mortgage that was taken out on this home.Purchase Details
Home Financials for this Owner
Home Financials are based on the most recent Mortgage that was taken out on this home.Purchase Details
Home Financials for this Owner
Home Financials are based on the most recent Mortgage that was taken out on this home.Map
Similar Homes in Salinas, CA
Home Values in the Area
Average Home Value in this Area
Purchase History
| Date | Type | Sale Price | Title Company |
|---|---|---|---|
| Grant Deed | $1,290,000 | Chicago Title | |
| Interfamily Deed Transfer | -- | None Available | |
| Grant Deed | $648,000 | Chicago Title Company | |
| Grant Deed | $723,500 | Chicago Title |
Mortgage History
| Date | Status | Loan Amount | Loan Type |
|---|---|---|---|
| Open | $884,000 | New Conventional | |
| Previous Owner | $25,000 | Future Advance Clause Open End Mortgage | |
| Previous Owner | $623,000 | New Conventional | |
| Previous Owner | $601,400 | Unknown | |
| Previous Owner | $612,200 | Unknown | |
| Previous Owner | $578,750 | No Value Available |
Property History
| Date | Event | Price | Change | Sq Ft Price |
|---|---|---|---|---|
| 01/26/2024 01/26/24 | Sold | $1,290,000 | -0.7% | $338 / Sq Ft |
| 12/25/2023 12/25/23 | Pending | -- | -- | -- |
| 12/15/2023 12/15/23 | Price Changed | $1,299,000 | -7.1% | $340 / Sq Ft |
| 11/27/2023 11/27/23 | For Sale | $1,399,000 | +115.9% | $366 / Sq Ft |
| 09/14/2012 09/14/12 | Sold | $648,000 | -2.6% | $170 / Sq Ft |
| 08/19/2012 08/19/12 | Pending | -- | -- | -- |
| 07/09/2012 07/09/12 | Price Changed | $665,000 | -5.0% | $174 / Sq Ft |
| 06/11/2012 06/11/12 | For Sale | $699,900 | -- | $183 / Sq Ft |
Tax History
| Year | Tax Paid | Tax Assessment Tax Assessment Total Assessment is a certain percentage of the fair market value that is determined by local assessors to be the total taxable value of land and additions on the property. | Land | Improvement |
|---|---|---|---|---|
| 2024 | $8,762 | $1,290,000 | $400,000 | $890,000 |
| 2023 | $8,455 | $766,970 | $325,487 | $441,483 |
| 2022 | $8,486 | $751,932 | $319,105 | $432,827 |
| 2021 | $8,113 | $737,190 | $312,849 | $424,341 |
| 2020 | $7,923 | $729,632 | $309,642 | $419,990 |
| 2019 | $7,877 | $715,326 | $303,571 | $411,755 |
| 2018 | $7,769 | $701,301 | $297,619 | $403,682 |
| 2017 | $7,944 | $687,551 | $291,784 | $395,767 |
| 2016 | $7,653 | $674,070 | $286,063 | $388,007 |
| 2015 | $7,685 | $663,946 | $281,767 | $382,179 |
| 2014 | $7,295 | $650,941 | $276,248 | $374,693 |
Source: MLSListings
MLS Number: ML81948624
APN: 139-421-027-000
- 27151 Prestancia Way
- 19302 Acclaim Dr
- 19379 Acclaim Dr
- 25211 Azalea Ct
- 21428 Riverview Ct
- 18106 Stonehaven
- 18177 Stonegate Ct
- 17666 Winding Creek Rd
- 17588 River Run Rd
- 17671 Riverbend Rd
- 17577 River Run Rd
- 22557 Black Mountain Rd
- 22524 Oak Canyon Rd
- 20260 Portola Dr
- 18725 Vasquez Ct
- 33 Fourth St
- 18030 Prado Ln
- 19625 Redding Dr
- 23465 Redding Cir
- 23507 Belmont Cir
