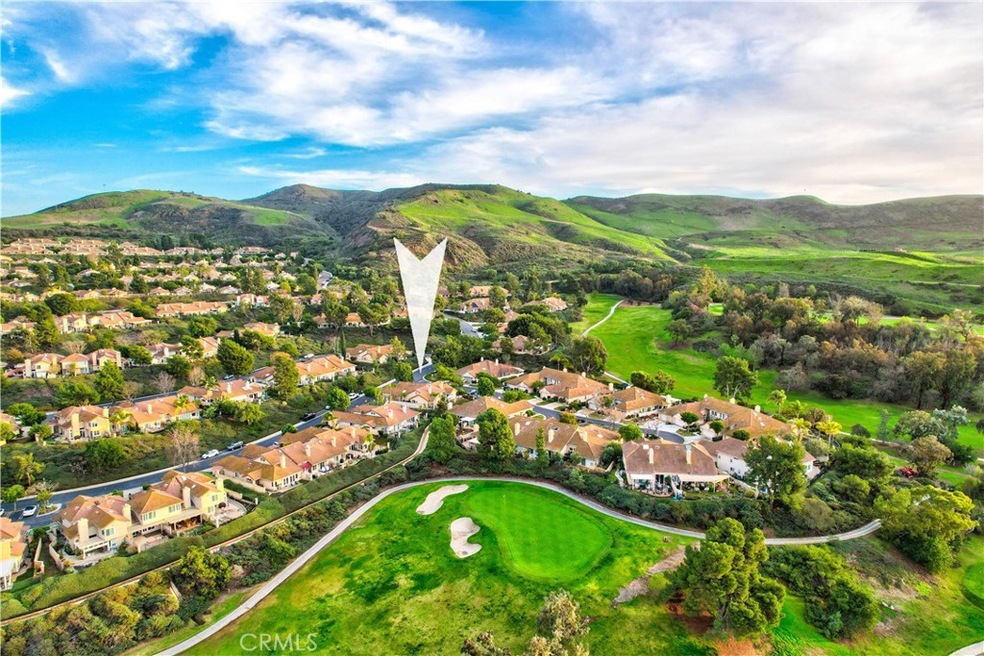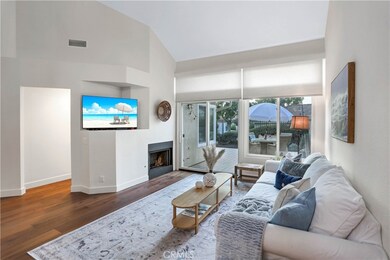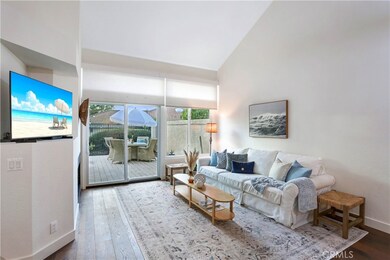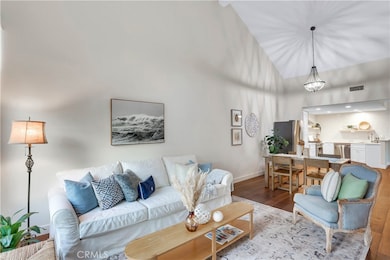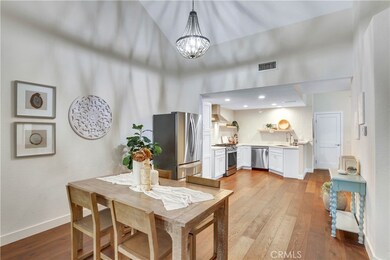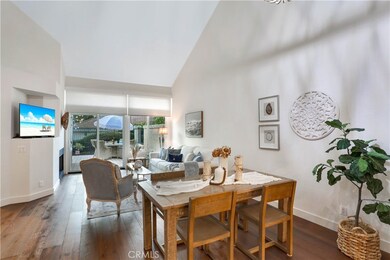
27231 Via Capri San Juan Capistrano, CA 92675
San Juan Hills NeighborhoodHighlights
- Spa
- RV Parking in Community
- View of Trees or Woods
- Harold Ambuehl Elementary School Rated A-
- Primary Bedroom Suite
- Updated Kitchen
About This Home
As of March 2023Hear the Mission Bells and Enjoy Cool Coastal Breezes from this Chic, Single Level 2 Bed + 2 Bath Residence. Located in the heart of the community, this beautifully remodeled home includes $175,000+ in upgrades! Offering a fabulous indoor/outdoor California lifestyle, enter through the private gated courtyard into a stunning wraparound yard and step into a delightful home with an open and airy floorplan that features welcoming living and dining room spaces that flow openly to the kitchen and anchored by a gas fireplace. Throw open the sliding glass door and step out to the spacious hardscaped backyard, offering both dining & seating areas ideal for entertaining. Inside, the beautifully upgraded kitchen hosts quartz countertops, recessed lighting, soft-close cabinetry, stainless LG appliances & farm sink, custom subway tile backsplash with floating shelves, and a bonus pantry. Overlooking the pretty back patio, the spacious owner’s suite includes a remodeled bathroom reflective of one found in Europe and includes a free-standing soaking tub with marble shower wall, dual vanities, quartz countertop, and marble tile floor with designer accents. The secondary bedroom is ideal for a home office or a guest room. Other highlights include all new dual-paned windows & slider, engineered wood flooring, new A/C, new furnace & ducting, new tankless water heater, new water purification system, and direct access 2 car garage with new door + opener. This charming home is nestled among the rolling hills of historic San Juan Capistrano. Mesa Vista is currently undergoing a community-wide makeover (stucco/wood repairs and all new paint scheme!), and has easy freeway access, 3 pools + spas, lush landscaping and RV parking options. Located just minutes away from shopping, hiking, world class beaches, fine dining, equestrian facilities, golf & historic downtown. Welcome Home!
Last Agent to Sell the Property
First Team Real Estate License #01927076 Listed on: 01/13/2023

Property Details
Home Type
- Condominium
Est. Annual Taxes
- $9,296
Year Built
- Built in 1988
Lot Details
- 1 Common Wall
- Wrought Iron Fence
- Stucco Fence
- Private Yard
- Back and Front Yard
HOA Fees
Parking
- 2 Car Direct Access Garage
- Parking Available
- Front Facing Garage
- Single Garage Door
Property Views
- Woods
- Neighborhood
Home Design
- Traditional Architecture
- Turnkey
- Planned Development
- Slab Foundation
- Tile Roof
- Stucco
Interior Spaces
- 1,204 Sq Ft Home
- Open Floorplan
- High Ceiling
- Ceiling Fan
- Skylights
- Recessed Lighting
- Gas Fireplace
- Double Pane Windows
- Roller Shields
- Window Screens
- Sliding Doors
- Family Room Off Kitchen
- Living Room with Fireplace
- Dining Room
Kitchen
- Updated Kitchen
- Breakfast Area or Nook
- Open to Family Room
- Gas Oven
- Self-Cleaning Oven
- Indoor Grill
- Gas Range
- Free-Standing Range
- Range Hood
- Microwave
- Dishwasher
- Quartz Countertops
- Self-Closing Drawers and Cabinet Doors
- Utility Sink
Flooring
- Wood
- Tile
Bedrooms and Bathrooms
- 2 Main Level Bedrooms
- Primary Bedroom on Main
- Primary Bedroom Suite
- Mirrored Closets Doors
- Remodeled Bathroom
- Bathroom on Main Level
- 2 Full Bathrooms
- Quartz Bathroom Countertops
- Dual Vanity Sinks in Primary Bathroom
- Private Water Closet
- Low Flow Toliet
- Soaking Tub
- Bathtub with Shower
- Linen Closet In Bathroom
Laundry
- Laundry Room
- Laundry in Garage
- Dryer
- Washer
Home Security
Outdoor Features
- Spa
- Patio
- Exterior Lighting
- Rain Gutters
- Wrap Around Porch
Location
- Suburban Location
Schools
- Ambuehl Elementary School
- Marco Forester Middle School
- San Juan Hills High School
Utilities
- Central Heating and Cooling System
- Underground Utilities
- Water Purifier
- Phone Available
- Cable TV Available
Listing and Financial Details
- Tax Lot 1
- Tax Tract Number 12831
- Assessor Parcel Number 93453158
- $16 per year additional tax assessments
Community Details
Overview
- 268 Units
- Mesa Vista Association, Phone Number (949) 716-3998
- La Perla Association
- Powerstone HOA
- Mesa Vista Townhomes Subdivision, Papago Floorplan
- RV Parking in Community
Amenities
- Picnic Area
Recreation
- Community Pool
- Community Spa
Security
- Carbon Monoxide Detectors
- Fire and Smoke Detector
Ownership History
Purchase Details
Home Financials for this Owner
Home Financials are based on the most recent Mortgage that was taken out on this home.Purchase Details
Home Financials for this Owner
Home Financials are based on the most recent Mortgage that was taken out on this home.Purchase Details
Home Financials for this Owner
Home Financials are based on the most recent Mortgage that was taken out on this home.Purchase Details
Purchase Details
Home Financials for this Owner
Home Financials are based on the most recent Mortgage that was taken out on this home.Purchase Details
Home Financials for this Owner
Home Financials are based on the most recent Mortgage that was taken out on this home.Purchase Details
Home Financials for this Owner
Home Financials are based on the most recent Mortgage that was taken out on this home.Similar Homes in the area
Home Values in the Area
Average Home Value in this Area
Purchase History
| Date | Type | Sale Price | Title Company |
|---|---|---|---|
| Grant Deed | $855,000 | Western Resources | |
| Deed | -- | -- | |
| Grant Deed | $660,000 | Chicago Title Company | |
| Deed | -- | -- | |
| Interfamily Deed Transfer | -- | -- | |
| Grant Deed | $322,000 | Commonwealth Land Title | |
| Grant Deed | $298,000 | Commonwealth Land Title | |
| Grant Deed | $235,000 | Southland Title Corporation |
Mortgage History
| Date | Status | Loan Amount | Loan Type |
|---|---|---|---|
| Open | $641,250 | New Conventional | |
| Previous Owner | $118,000 | New Conventional | |
| Previous Owner | $310,000 | New Conventional | |
| Previous Owner | $645,000 | Reverse Mortgage Home Equity Conversion Mortgage | |
| Previous Owner | $282,600 | Negative Amortization | |
| Previous Owner | $50,000 | Credit Line Revolving | |
| Previous Owner | $262,400 | Unknown | |
| Previous Owner | $100,000 | Credit Line Revolving | |
| Previous Owner | $257,600 | No Value Available | |
| Previous Owner | $150,000 | No Value Available | |
| Previous Owner | $154,900 | No Value Available | |
| Previous Owner | $224,000 | Unknown |
Property History
| Date | Event | Price | Change | Sq Ft Price |
|---|---|---|---|---|
| 05/01/2023 05/01/23 | Rented | $3,750 | 0.0% | -- |
| 04/16/2023 04/16/23 | Under Contract | -- | -- | -- |
| 04/15/2023 04/15/23 | Off Market | $3,750 | -- | -- |
| 04/15/2023 04/15/23 | For Rent | $3,750 | 0.0% | -- |
| 04/14/2023 04/14/23 | Off Market | $3,750 | -- | -- |
| 04/06/2023 04/06/23 | Price Changed | $3,750 | -3.8% | $3 / Sq Ft |
| 03/23/2023 03/23/23 | For Rent | $3,900 | 0.0% | -- |
| 03/06/2023 03/06/23 | Sold | $855,000 | +0.6% | $710 / Sq Ft |
| 02/01/2023 02/01/23 | Pending | -- | -- | -- |
| 01/13/2023 01/13/23 | For Sale | $850,000 | +28.8% | $706 / Sq Ft |
| 09/08/2021 09/08/21 | Sold | $660,000 | -2.2% | $564 / Sq Ft |
| 08/03/2021 08/03/21 | Price Changed | $675,000 | -3.6% | $577 / Sq Ft |
| 07/23/2021 07/23/21 | For Sale | $699,950 | -- | $598 / Sq Ft |
Tax History Compared to Growth
Tax History
| Year | Tax Paid | Tax Assessment Tax Assessment Total Assessment is a certain percentage of the fair market value that is determined by local assessors to be the total taxable value of land and additions on the property. | Land | Improvement |
|---|---|---|---|---|
| 2024 | $9,296 | $872,100 | $736,716 | $135,384 |
| 2023 | $7,195 | $673,200 | $553,113 | $120,087 |
| 2022 | $6,811 | $660,000 | $542,267 | $117,733 |
| 2021 | $4,385 | $430,841 | $296,670 | $134,171 |
| 2020 | $4,345 | $426,424 | $293,628 | $132,796 |
| 2019 | $4,264 | $418,063 | $287,870 | $130,193 |
| 2018 | $4,186 | $409,866 | $282,225 | $127,641 |
| 2017 | $4,146 | $401,830 | $276,691 | $125,139 |
| 2016 | $4,069 | $393,951 | $271,265 | $122,686 |
| 2015 | $4,006 | $388,034 | $267,190 | $120,844 |
| 2014 | $3,934 | $380,433 | $261,956 | $118,477 |
Agents Affiliated with this Home
-
C
Seller's Agent in 2023
Colleen Crane
First Team Real Estate
(949) 240-7979
29 in this area
55 Total Sales
-

Seller's Agent in 2023
Stephanie Halvorson
Hart Coast Realty
(949) 973-6062
1 in this area
28 Total Sales
-

Seller Co-Listing Agent in 2023
Francisca Rio Fuentes
First Team Real Estate
(949) 240-7979
26 in this area
67 Total Sales
-
J
Buyer's Agent in 2023
Joy Lim
West Shores Realty, Inc.
(310) 387-7223
8 Total Sales
-
K
Seller's Agent in 2021
Karan Masters
Pacific Sothebys
-

Buyer's Agent in 2021
Fariba Fidone
Coldwell Banker Realty
(949) 249-6611
1 in this area
11 Total Sales
Map
Source: California Regional Multiple Listing Service (CRMLS)
MLS Number: OC23004642
APN: 934-531-58
- 27237 Via Capri
- 27121 Via Chiquero Unit C
- 27252 Via Callejon Unit A
- 27262 Via Callejon Unit B
- 27172 Paseo Burladero Unit C
- 27559 Paseo Mimosa
- 27551 Paseo Tamara
- 32001 Via Canela
- 32802 Valle Rd Unit 135
- 32802 Valle Rd Unit 5
- 27884 Via de Costa
- 32101 Via Flores Unit 76
- 27951 Via de Costa
- 27221 Calle Delgado
- 32302 Alipaz St Unit 143
- 32302 Alipaz St Unit 152
- 32302 Alipaz St Unit 247
- 32302 Alipaz St Unit 192
- 32302 Alipaz St Unit 16
- 32302 Alipaz St Unit 93
