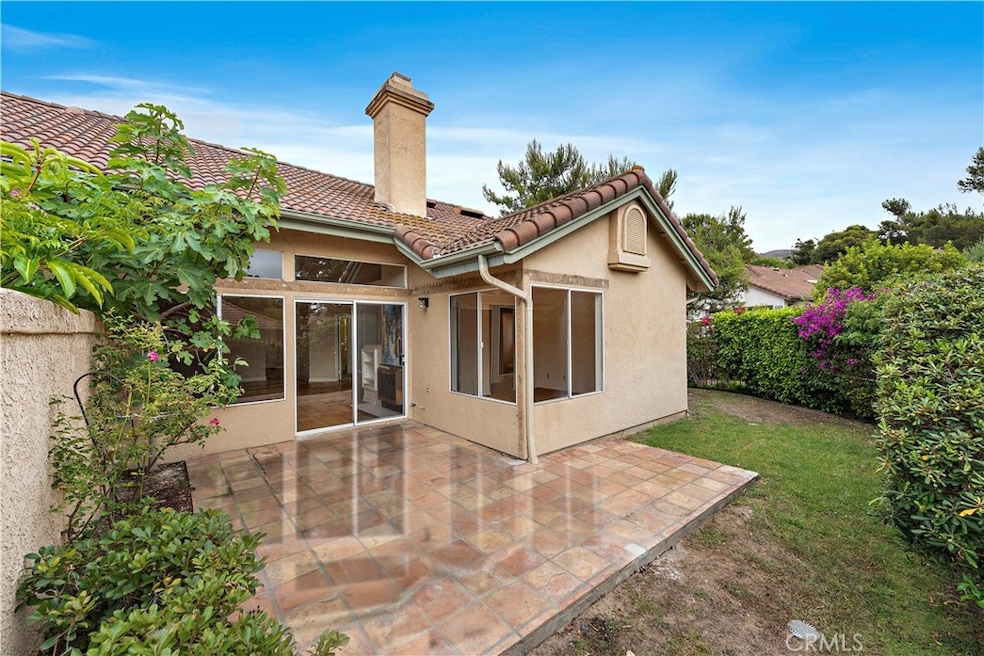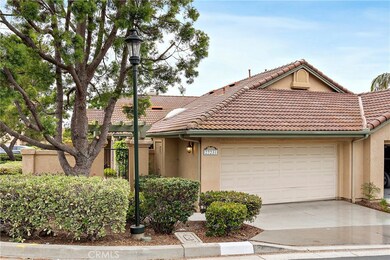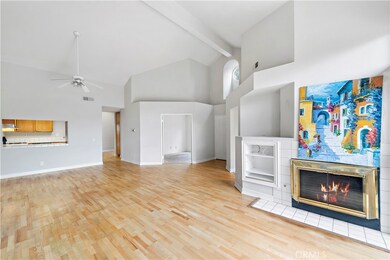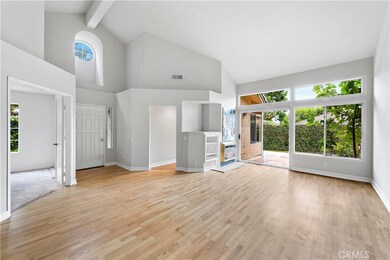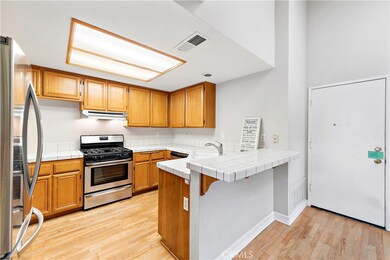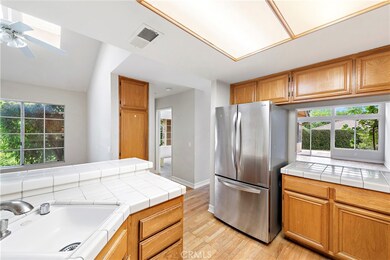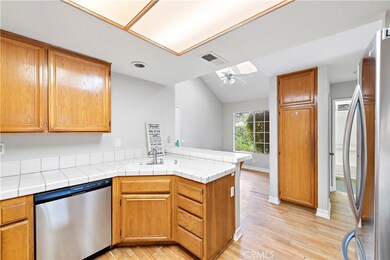
27231 Via Capri San Juan Capistrano, CA 92675
San Juan Hills NeighborhoodHighlights
- Golf Course Community
- Community Stables
- No Units Above
- Harold Ambuehl Elementary School Rated A-
- Heated In Ground Pool
- Open Floorplan
About This Home
As of March 2023SINGLE STORY, CORNER LOCATION, COMPLETELY PRIVATE WITH REAR PATIO. This community sits above San Juan Hills Public Golf Course and offers winding paths within the community. Home has high ceilings, tons of ambient light flood this home and the great room open floor plan allows for nice size formal dining. Enjoy the gas fireplace and view of patio at the same time. Indoor/ outdoor flow is ideal from great room to back patio and could have slider from master to patio as well. Beautiful light toned hardwood floors thru main spaces with high ceilings and architecturally interesting design. From the kitchen you can see all the way thru great room to the out door patio. Entertain your guests while prepare dinner or have them sit at the raised counter between the kitchen and dining nook. All gas appliances are included. The master bedroom windows creat a complete privacy on the back of the home with views to the patio as well as the yard. The adjoining master bath has double sinks, vanity, two mirrored closets and a walk in shower. The second bedroom is off the entry with double doors and could be used as an office. The second hall bath has tub, shower combination and is perfectly placed for guests and the secondary bedroom.
The community provides pool and spa which is close to this property and access to the walking trail wanders thru the community and is just below the home. San Juan Capistrano is blooming along with the well known mission, shops, restaurants, train station provide plenty of activity. There is a new hotel in town as well . The charming community is both pastoral in feel, yet close to 5 Freeway and the quaint down town.
Minutes to Dana Point harbor and not far from new outdoor shopping mall just south to San Clemente. If Fashion Island in Newport Beach or John Wayne airport is on your list of priorities they are close by off the 73 corridor. The easily accessible 5 freeway south will take you to La Jolla and on to San Diego. You can take a trip to Temecula on your way down south with its many wineries and tasting rooms. Palm Springs or Lake Arrowhead is any easy drive.
Come experience a life style of parks, stables, biking, hiking feel the soothing ambience of San Juan old and new.
See you soon. Don’t wait; this home will sell quickly.
Last Agent to Sell the Property
Karan Masters
Pacific Sotheby's Int'l Realty License #01187968 Listed on: 07/23/2021

Property Details
Home Type
- Condominium
Est. Annual Taxes
- $9,296
Year Built
- Built in 1988
Lot Details
- No Units Above
- No Units Located Below
- 1 Common Wall
- Wrought Iron Fence
- Block Wall Fence
- Fence is in average condition
- Landscaped
- Level Lot
- Sprinkler System
- Private Yard
- Lawn
- Back Yard
HOA Fees
Parking
- 2 Car Direct Access Garage
- 2 Open Parking Spaces
- Parking Available
- Front Facing Garage
- Side by Side Parking
- Single Garage Door
- Garage Door Opener
- Driveway Level
Home Design
- Mediterranean Architecture
- Cosmetic Repairs Needed
- Planned Development
- Slab Foundation
- Tile Roof
- Stucco
Interior Spaces
- 1,170 Sq Ft Home
- 1-Story Property
- Open Floorplan
- Cathedral Ceiling
- Ceiling Fan
- Skylights
- Recessed Lighting
- Gas Fireplace
- Sliding Doors
- Entryway
- Family Room with Fireplace
- Great Room
- Family or Dining Combination
- Storage
- Neighborhood Views
Kitchen
- Country Kitchen
- Breakfast Area or Nook
- Gas Oven
- Gas Range
- Free-Standing Range
- Range Hood
- Dishwasher
- Ceramic Countertops
Flooring
- Wood
- Concrete
- Vinyl
Bedrooms and Bathrooms
- 2 Main Level Bedrooms
- Tile Bathroom Countertop
- Makeup or Vanity Space
- Dual Vanity Sinks in Primary Bathroom
- Private Water Closet
- <<tubWithShowerToken>>
- Walk-in Shower
- Exhaust Fan In Bathroom
Laundry
- Laundry Room
- Laundry in Garage
- Dryer
- Washer
Home Security
Accessible Home Design
- Grab Bar In Bathroom
- Doors swing in
- No Interior Steps
- More Than Two Accessible Exits
- Entry Slope Less Than 1 Foot
Pool
- Heated In Ground Pool
- Heated Spa
- Gunite Pool
- Gunite Spa
Outdoor Features
- Open Patio
- Exterior Lighting
- Rear Porch
Location
- Property is near a park
- Suburban Location
Schools
- Ambuehl Elementary School
- San Juan Hills High School
Utilities
- Forced Air Heating System
- Vented Exhaust Fan
- Underground Utilities
- Central Water Heater
- Cable TV Available
Listing and Financial Details
- Tax Lot 1
- Tax Tract Number 12831
- Assessor Parcel Number 93453158
Community Details
Overview
- Front Yard Maintenance
- 267 Units
- Power Stone Association, Phone Number (949) 372-4058
- Slope Assoc Association, Phone Number (949) 668-0800
- Mesa Vista Townhomes Subdivision
- Maintained Community
- Foothills
- Property is near a preserve or public land
Recreation
- Golf Course Community
- Community Pool
- Community Spa
- Park
- Community Stables
- Horse Trails
- Hiking Trails
- Bike Trail
Security
- Resident Manager or Management On Site
- Fire and Smoke Detector
Ownership History
Purchase Details
Home Financials for this Owner
Home Financials are based on the most recent Mortgage that was taken out on this home.Purchase Details
Home Financials for this Owner
Home Financials are based on the most recent Mortgage that was taken out on this home.Purchase Details
Home Financials for this Owner
Home Financials are based on the most recent Mortgage that was taken out on this home.Purchase Details
Purchase Details
Home Financials for this Owner
Home Financials are based on the most recent Mortgage that was taken out on this home.Purchase Details
Home Financials for this Owner
Home Financials are based on the most recent Mortgage that was taken out on this home.Purchase Details
Home Financials for this Owner
Home Financials are based on the most recent Mortgage that was taken out on this home.Similar Homes in San Juan Capistrano, CA
Home Values in the Area
Average Home Value in this Area
Purchase History
| Date | Type | Sale Price | Title Company |
|---|---|---|---|
| Grant Deed | $855,000 | Western Resources | |
| Deed | -- | -- | |
| Grant Deed | $660,000 | Chicago Title Company | |
| Deed | -- | -- | |
| Interfamily Deed Transfer | -- | -- | |
| Grant Deed | $322,000 | Commonwealth Land Title | |
| Grant Deed | $298,000 | Commonwealth Land Title | |
| Grant Deed | $235,000 | Southland Title Corporation |
Mortgage History
| Date | Status | Loan Amount | Loan Type |
|---|---|---|---|
| Open | $641,250 | New Conventional | |
| Previous Owner | $118,000 | New Conventional | |
| Previous Owner | $310,000 | New Conventional | |
| Previous Owner | $645,000 | Reverse Mortgage Home Equity Conversion Mortgage | |
| Previous Owner | $282,600 | Negative Amortization | |
| Previous Owner | $50,000 | Credit Line Revolving | |
| Previous Owner | $262,400 | Unknown | |
| Previous Owner | $100,000 | Credit Line Revolving | |
| Previous Owner | $257,600 | No Value Available | |
| Previous Owner | $150,000 | No Value Available | |
| Previous Owner | $154,900 | No Value Available | |
| Previous Owner | $224,000 | Unknown |
Property History
| Date | Event | Price | Change | Sq Ft Price |
|---|---|---|---|---|
| 05/01/2023 05/01/23 | Rented | $3,750 | 0.0% | -- |
| 04/16/2023 04/16/23 | Under Contract | -- | -- | -- |
| 04/15/2023 04/15/23 | Off Market | $3,750 | -- | -- |
| 04/15/2023 04/15/23 | For Rent | $3,750 | 0.0% | -- |
| 04/14/2023 04/14/23 | Off Market | $3,750 | -- | -- |
| 04/06/2023 04/06/23 | Price Changed | $3,750 | -3.8% | $3 / Sq Ft |
| 03/23/2023 03/23/23 | For Rent | $3,900 | 0.0% | -- |
| 03/06/2023 03/06/23 | Sold | $855,000 | +0.6% | $710 / Sq Ft |
| 02/01/2023 02/01/23 | Pending | -- | -- | -- |
| 01/13/2023 01/13/23 | For Sale | $850,000 | +28.8% | $706 / Sq Ft |
| 09/08/2021 09/08/21 | Sold | $660,000 | -2.2% | $564 / Sq Ft |
| 08/03/2021 08/03/21 | Price Changed | $675,000 | -3.6% | $577 / Sq Ft |
| 07/23/2021 07/23/21 | For Sale | $699,950 | -- | $598 / Sq Ft |
Tax History Compared to Growth
Tax History
| Year | Tax Paid | Tax Assessment Tax Assessment Total Assessment is a certain percentage of the fair market value that is determined by local assessors to be the total taxable value of land and additions on the property. | Land | Improvement |
|---|---|---|---|---|
| 2024 | $9,296 | $872,100 | $736,716 | $135,384 |
| 2023 | $7,195 | $673,200 | $553,113 | $120,087 |
| 2022 | $6,811 | $660,000 | $542,267 | $117,733 |
| 2021 | $4,385 | $430,841 | $296,670 | $134,171 |
| 2020 | $4,345 | $426,424 | $293,628 | $132,796 |
| 2019 | $4,264 | $418,063 | $287,870 | $130,193 |
| 2018 | $4,186 | $409,866 | $282,225 | $127,641 |
| 2017 | $4,146 | $401,830 | $276,691 | $125,139 |
| 2016 | $4,069 | $393,951 | $271,265 | $122,686 |
| 2015 | $4,006 | $388,034 | $267,190 | $120,844 |
| 2014 | $3,934 | $380,433 | $261,956 | $118,477 |
Agents Affiliated with this Home
-
Colleen Crane
C
Seller's Agent in 2023
Colleen Crane
First Team Real Estate
(949) 240-7979
29 in this area
56 Total Sales
-
Stephanie Halvorson

Seller's Agent in 2023
Stephanie Halvorson
Hart Coast Realty
(949) 973-6062
1 in this area
28 Total Sales
-
Francisca Rio Fuentes

Seller Co-Listing Agent in 2023
Francisca Rio Fuentes
First Team Real Estate
(949) 240-7979
26 in this area
70 Total Sales
-
Joy Lim
J
Buyer's Agent in 2023
Joy Lim
West Shores Realty, Inc.
(310) 387-7223
9 Total Sales
-
K
Seller's Agent in 2021
Karan Masters
Pacific Sothebys
-
Fariba Fidone

Buyer's Agent in 2021
Fariba Fidone
Coldwell Banker Realty
(949) 249-6611
1 in this area
11 Total Sales
Map
Source: California Regional Multiple Listing Service (CRMLS)
MLS Number: OC21159236
APN: 934-531-58
- 27121 Via Chiquero Unit C
- 27345 Via Capri
- 27262 Via Callejon Unit B
- 27172 Paseo Burladero Unit C
- 27559 Paseo Mimosa
- 27551 Paseo Tamara
- 27884 Via de Costa
- 32802 Valle Rd Unit 135
- 32802 Valle Rd Unit 5
- 32802 Valle Rd
- 32101 Via Flores Unit 76
- 27951 Via de Costa
- 32011 Paseo Amante
- 32302 Alipaz St Unit 143
- 32302 Alipaz St Unit 152
- 32302 Alipaz St Unit 247
- 32302 Alipaz St Unit 231
- 32302 Alipaz St Unit 192
- 32302 Alipaz St Unit 16
- 32302 Alipaz St Unit 93
