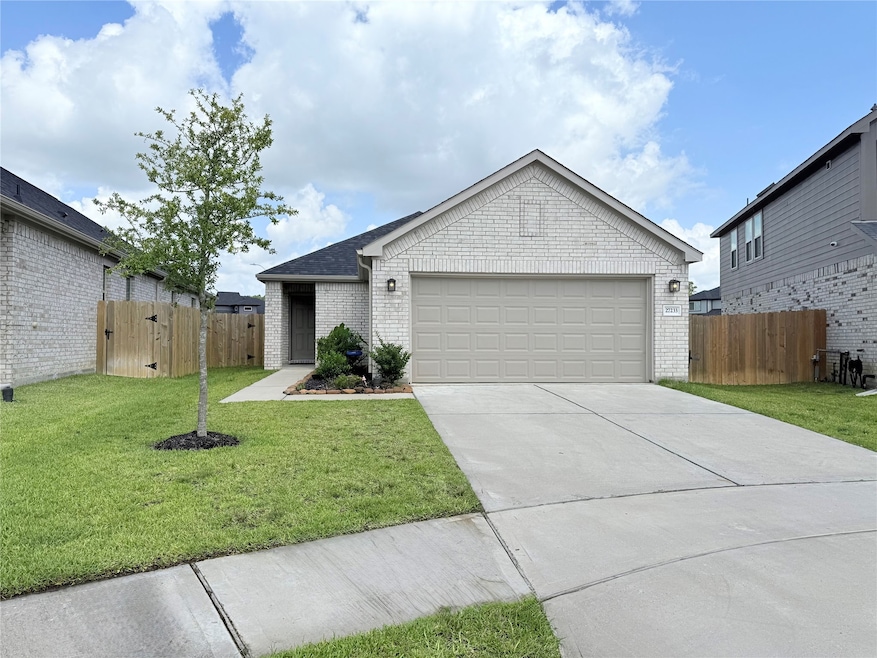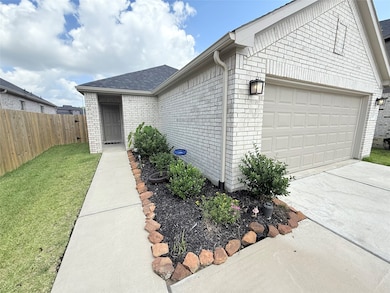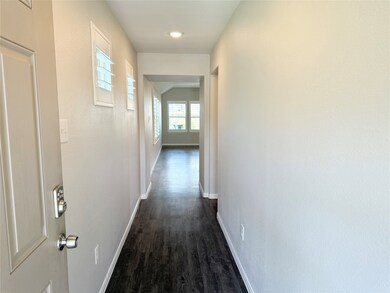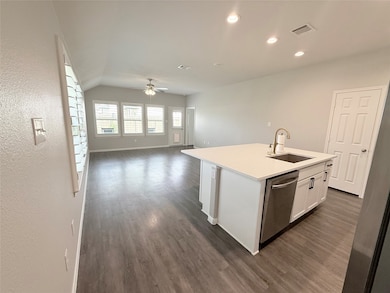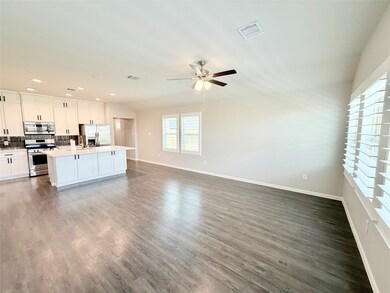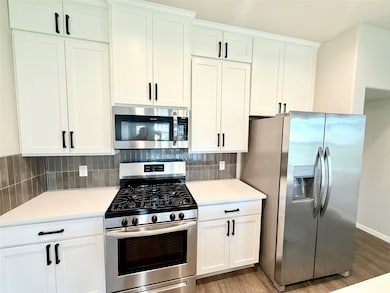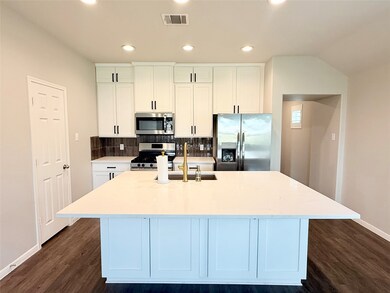27233 Crevalle Jack Ln Magnolia, TX 77354
Highlights
- Deck
- Traditional Architecture
- Family Room Off Kitchen
- Magnolia Parkway Elementary School Rated A-
- Community Pool
- Cul-De-Sac
About This Home
Come see this like new/barely lived in recently built open-concept home with many upgrades. The beautiful Kitchen features white shaker cabinets built to ceiling for extra storage, luxury quartz counters, upgraded tile backsplash, extended breakfast bar/island with additional storage cabinets built underneath, large bronze deep single bowl sink, stainless Frigidaire dishwasher, vented microwave & 5-burner gas range! Luxury Vinyl flooring throughout entire home for easy maintenance! Remote control ceiling fans in all rooms and custom wood shutters on all windows. Outside you will find a large patio with a custom Pergola and a fully fenced and landscaped back yard. This Energy Efficient home will save you money and is ready for move in today! Refrigerator, Washer/dryer, patio furniture and garage shelves included in lease.
Listing Agent
Keller Williams Realty The Woodlands License #0761463 Listed on: 07/16/2025

Home Details
Home Type
- Single Family
Est. Annual Taxes
- $2,781
Year Built
- Built in 2023
Lot Details
- 5,863 Sq Ft Lot
- Cul-De-Sac
- Back Yard Fenced
Parking
- 2 Car Attached Garage
- Garage Door Opener
- Driveway
Home Design
- Traditional Architecture
- Radiant Barrier
Interior Spaces
- 1,461 Sq Ft Home
- Ceiling Fan
- Family Room Off Kitchen
- Living Room
- Combination Kitchen and Dining Room
- Utility Room
Kitchen
- Breakfast Bar
- Gas Oven
- Gas Cooktop
- Microwave
- Dishwasher
- Kitchen Island
- Disposal
Flooring
- Vinyl Plank
- Vinyl
Bedrooms and Bathrooms
- 4 Bedrooms
- 2 Full Bathrooms
- Double Vanity
- Bathtub with Shower
Laundry
- Dryer
- Washer
Eco-Friendly Details
- ENERGY STAR Qualified Appliances
- Energy-Efficient Windows with Low Emissivity
- Energy-Efficient HVAC
- Energy-Efficient Insulation
- Energy-Efficient Thermostat
- Ventilation
Outdoor Features
- Deck
- Patio
Schools
- Cedric C. Smith Elementary School
- Bear Branch Junior High School
- Magnolia High School
Utilities
- Central Heating and Cooling System
- Heating System Uses Gas
- Programmable Thermostat
- No Utilities
Listing and Financial Details
- Property Available on 7/17/25
- Long Term Lease
Community Details
Overview
- Mills Creek Trails Subdivision
Recreation
- Community Playground
- Community Pool
- Park
Pet Policy
- Call for details about the types of pets allowed
- Pet Deposit Required
Map
Source: Houston Association of REALTORS®
MLS Number: 46858729
APN: 7176-02-02200
- 41015 Kimber Ln
- 548 Flower Reed Ct
- 27035 Badger Way
- 40607 Creekside Bluff Trail
- 183 Bellewood Manor Dr
- 1313 Lakeside Creek Rd
- 228 Rustic Ridge Cir
- 210 Bellewood Manor Dr
- 1354 Lakeside Creek Rd
- 229 Augustine Way
- 40538 Red Hickory Ln
- 40530 Red Hickory Ln
- 40434 Basalt Elm Rd
- 31330 Black Cherry Hollow Dr
- 31327 Black Cherry Hollow Dr
- 31347 Black Cherry Hollow Dr
- 31350 Black Cherry Hollow Dr
- 31351 Black Cherry Hollow Dr
- 15033 Cherry Creek Dr
- 40614 Rolling Forest Dr
- 40507 Birch Shadows Ct
- 42454 Quail Valley Ln
- 27035 Badger Way
- 25563 Starling Ln
- 4255 Magnolia Village Dr Unit A2 1035
- 4255 Magnolia Village Dr Unit A1 616
- 4255 Magnolia Village Dr Unit B2 532
- 40514 Crisp Beech St
- 40839 Hawthorne Glades St
- 14607 Blackbrush Manor
- 15002 Eastern Wood Rd
- 15042 Eastern Wood Rd
- 40530 Birch Shadows Ct
- 40565 Winter Grass Bend
- 40339 Bay Warbler Way
- 40519 Goldeneye Place
- 40414 Gerygone Ln
- 40560 Goldeneye Place
- 40720 Mostyn Lake Dr
- 40843 Mostyn Hill Dr
