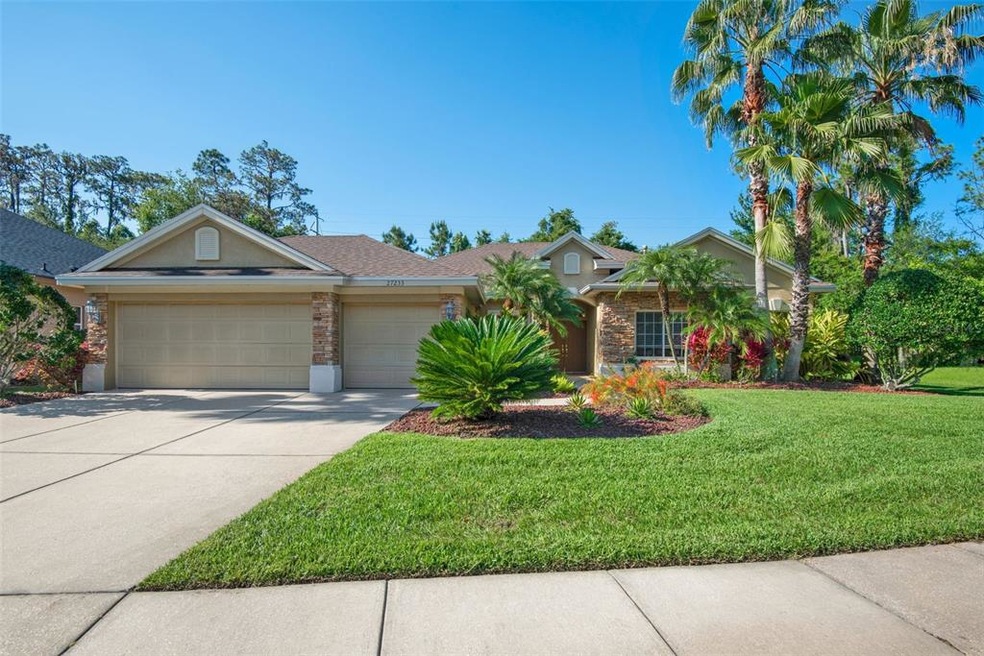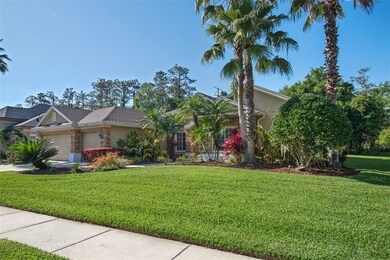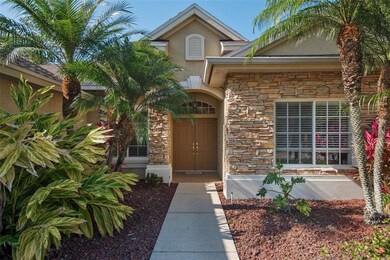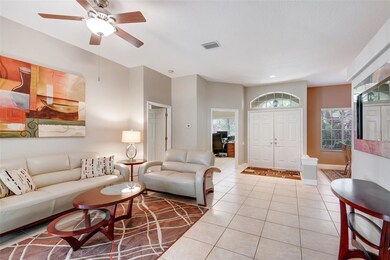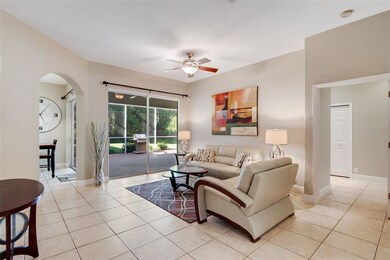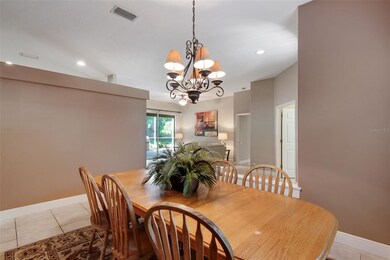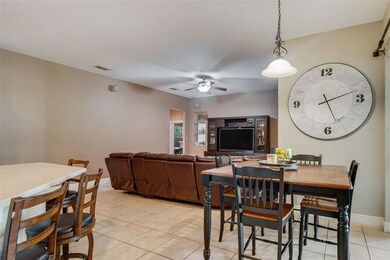
27233 Laurel Chase Ln Wesley Chapel, FL 33544
Seven Oaks NeighborhoodEstimated Value: $701,000 - $747,000
Highlights
- Fitness Center
- Oak Trees
- View of Trees or Woods
- Cypress Creek Middle Rated A-
- Gated Community
- Open Floorplan
About This Home
As of June 2021This Arthur Rutenberg Tradewinds IV home is perfect for the buyer seeking the height of elegance in a classic Florida design with an equal measure of functionality. Upon arrival, you are greeted by the striking elevation with eye-catching architectural details which gives this home tremendous curb appeal. Designed for a casual, comfortable lifestyle it features 4 br, 3 ba, Den, Living, Dining, Family Rm and Bonus Rm. Once inside, you will be struck by the view of the amazing, expanded outdoor living area on conservation! Open and flowing with an abundance of sliding glass doors dissolving the lines between indoors and outdoors, you’ll be proud to call this home. The gourmet Chef's Kitchen has staggered maple cabinets with, crown moulding, generous working island, solid surface counter tops & tile backsplash… a spectacular kitchen that truly is the heart of the home. The Master Suite has direct access to the lanai. A private oasis, the master bath offers a garden tub, dual vanities, and a separate shower. Spacious his/hers walk-in closets complete the pkg. The large family room is great for entertaining. The Bonus Rm is large enough for that media AND gameroom you’ve always wanted. Home has a new roof 2020. Located in the exclusive gated village of The Laurels. Seven Oaks is a master-planned community featuring resort-style amenities, pools, tennis and basketball courts, playground, trails, clubhouse with café, fitness and theater. DON’T YOU DESERVE THIS?
Last Agent to Sell the Property
RE/MAX PREMIER GROUP License #686695 Listed on: 04/24/2021

Home Details
Home Type
- Single Family
Est. Annual Taxes
- $7,292
Year Built
- Built in 2004
Lot Details
- 0.25 Acre Lot
- Lot Dimensions are 80x135
- Near Conservation Area
- South Facing Home
- Mature Landscaping
- Corner Lot
- Oak Trees
- Property is zoned MPUD
HOA Fees
- $11 Monthly HOA Fees
Parking
- 3 Car Attached Garage
- Garage Door Opener
- Open Parking
Home Design
- Florida Architecture
- Planned Development
- Slab Foundation
- Shingle Roof
- Block Exterior
- Stucco
Interior Spaces
- 3,375 Sq Ft Home
- 1-Story Property
- Open Floorplan
- Ceiling Fan
- Shutters
- Blinds
- Rods
- Sliding Doors
- Family Room Off Kitchen
- Combination Dining and Living Room
- Den
- Bonus Room
- Inside Utility
- Laundry in unit
- Views of Woods
Kitchen
- Eat-In Kitchen
- Range with Range Hood
- Dishwasher
- Solid Surface Countertops
- Solid Wood Cabinet
- Disposal
Flooring
- Laminate
- Ceramic Tile
Bedrooms and Bathrooms
- 4 Bedrooms
- Split Bedroom Floorplan
- Walk-In Closet
- 3 Full Bathrooms
Home Security
- Security System Owned
- Fire and Smoke Detector
- In Wall Pest System
- Pest Guard System
Schools
- Seven Oaks Elementary School
- Cypress Creek Middle School
- Cypress Creek High School
Utilities
- Central Air
- Heating System Uses Natural Gas
- Underground Utilities
- Natural Gas Connected
- Gas Water Heater
- Fiber Optics Available
- Cable TV Available
Additional Features
- Reclaimed Water Irrigation System
- Enclosed patio or porch
Listing and Financial Details
- Down Payment Assistance Available
- Homestead Exemption
- Visit Down Payment Resource Website
- Legal Lot and Block 1 / 17
- Assessor Parcel Number 25-26-19-0020-01700-0010
- $2,922 per year additional tax assessments
Community Details
Overview
- Association fees include community pool, recreational facilities
- Associa Gulf Coast Amy Herrick Association, Phone Number (813) 963-6400
- Built by Arthur Rutenberg
- Seven Oaks Parcels S 11 & S 15 Subdivision, Tradwinds Iv Floorplan
- The community has rules related to deed restrictions
Recreation
- Tennis Courts
- Community Basketball Court
- Recreation Facilities
- Community Playground
- Fitness Center
- Community Pool
- Park
Additional Features
- Clubhouse
- Gated Community
Ownership History
Purchase Details
Home Financials for this Owner
Home Financials are based on the most recent Mortgage that was taken out on this home.Purchase Details
Purchase Details
Home Financials for this Owner
Home Financials are based on the most recent Mortgage that was taken out on this home.Purchase Details
Home Financials for this Owner
Home Financials are based on the most recent Mortgage that was taken out on this home.Similar Homes in Wesley Chapel, FL
Home Values in the Area
Average Home Value in this Area
Purchase History
| Date | Buyer | Sale Price | Title Company |
|---|---|---|---|
| Leblanc Charlene M | $517,000 | Fidelity Natl Ttl Of Fl Inc | |
| Hurley Sean | -- | None Available | |
| Hurley Sean | $320,000 | Hillsborough Title Inc | |
| Renje William | $62,900 | -- |
Mortgage History
| Date | Status | Borrower | Loan Amount |
|---|---|---|---|
| Open | Leblanc Charlene M | $413,600 | |
| Previous Owner | Hurley Sean | $288,000 | |
| Previous Owner | Renje William | $84,500 | |
| Previous Owner | Renje William John | $100,000 | |
| Previous Owner | Renje William | $248,200 |
Property History
| Date | Event | Price | Change | Sq Ft Price |
|---|---|---|---|---|
| 06/01/2021 06/01/21 | Sold | $517,000 | +3.6% | $153 / Sq Ft |
| 04/26/2021 04/26/21 | Pending | -- | -- | -- |
| 04/23/2021 04/23/21 | For Sale | $499,000 | -- | $148 / Sq Ft |
Tax History Compared to Growth
Tax History
| Year | Tax Paid | Tax Assessment Tax Assessment Total Assessment is a certain percentage of the fair market value that is determined by local assessors to be the total taxable value of land and additions on the property. | Land | Improvement |
|---|---|---|---|---|
| 2024 | $11,451 | $541,310 | -- | -- |
| 2023 | $11,146 | $525,550 | $0 | $0 |
| 2022 | $10,313 | $510,251 | $63,026 | $447,225 |
| 2021 | $7,204 | $307,920 | $50,725 | $257,195 |
| 2020 | $7,292 | $303,670 | $50,725 | $252,945 |
| 2019 | $7,155 | $296,850 | $0 | $0 |
| 2018 | $7,015 | $291,317 | $0 | $0 |
| 2017 | $7,065 | $291,317 | $0 | $0 |
| 2016 | $6,641 | $279,456 | $0 | $0 |
| 2015 | $6,790 | $277,513 | $0 | $0 |
| 2014 | $6,574 | $327,087 | $50,725 | $276,362 |
Agents Affiliated with this Home
-
Michelle Deaton

Seller's Agent in 2021
Michelle Deaton
RE/MAX Premier Group
(813) 493-6072
4 in this area
66 Total Sales
-
Rick Deaton

Seller Co-Listing Agent in 2021
Rick Deaton
RE/MAX Premier Group
(813) 493-6073
4 in this area
62 Total Sales
-
Robert Hodge

Buyer's Agent in 2021
Robert Hodge
COLDWELL BANKER REALTY
(813) 245-1157
2 in this area
91 Total Sales
Map
Source: Stellar MLS
MLS Number: T3302894
APN: 25-26-19-0020-01700-0010
- 27209 Firebush Dr
- 27130 Firebush Dr
- 27325 Mistflower Dr
- 27440 Cedar Park Ct
- 27427 Mistflower Dr
- 27054 Fordham Dr
- 2614 Sylvan Ramble Ct
- 27353 Edenfield Dr
- 27528 Water Ash Dr
- 2614 Brookforest Dr
- 3147 Sunwatch Dr
- 3207 Sunwatch Dr
- 2902 Big Cypress Way
- 3144 Sunwatch Dr
- 26701 Winged Elm Dr
- 3254 Grassglen Place
- 2542 Glenrise Place
- 27740 Water Ash Dr
- 3510 Hickory Hammock Loop
- 2609 Rosehaven Dr
- 27233 Laurel Chase Ln
- 27223 Laurel Chase Ln
- 27215 Laurel Chase Ln
- 27207 Laurel Chase Ln
- 27201 Laurel Chase Ln
- 27150 Laurel Chase Ln
- 27145 Laurel Chase Ln
- 27137 Brush Creek Way
- 27142 Laurel Chase Ln
- 27129 Brush Creek Way
- 27245 Firebush Dr
- 27134 Laurel Chase Ln
- 27251 Firebush Dr
- 27239 Firebush Dr
- 27128 Laurel Chase Ln
- 27250 Firebush Dr
- 27330 Mistflower Dr
- 27113 Brush Creek Way
- 27326 Mistflower Dr
- 27334 Mistflower Dr
