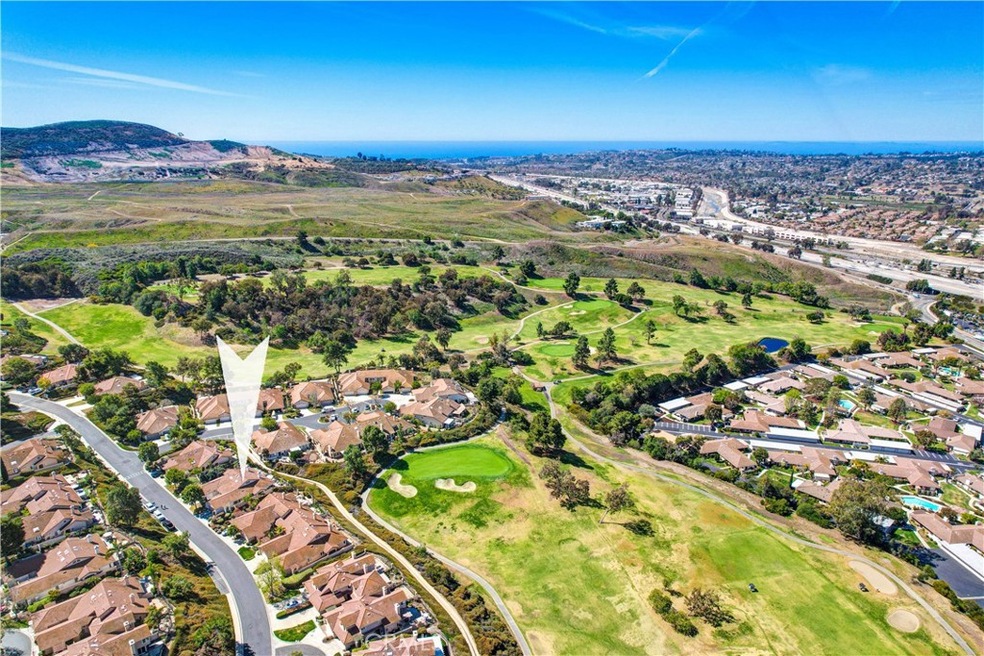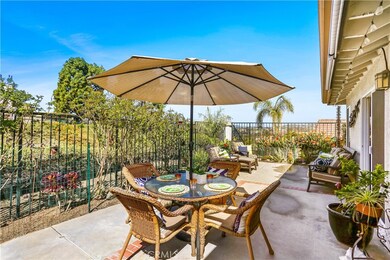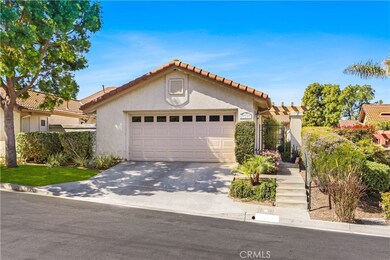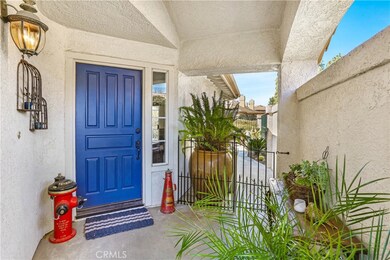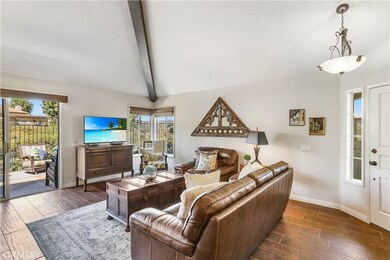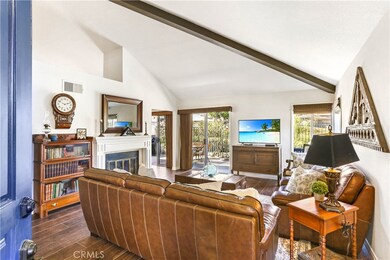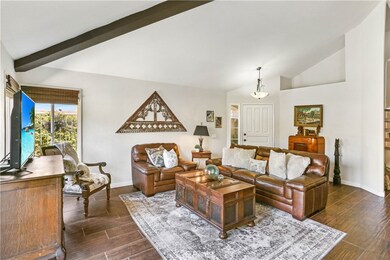
27237 Via Capri San Juan Capistrano, CA 92675
San Juan Hills NeighborhoodHighlights
- Spa
- Primary Bedroom Suite
- Updated Kitchen
- Harold Ambuehl Elementary School Rated A-
- Panoramic View
- Two Story Ceilings
About This Home
As of April 2022Hear the Mission Bells and Enjoy the Cool Coastal Breezes from this charming 3 bed | 2 bath | +loft Mesa Vista Townhome that Lives like a Single-Level! Perfect location within the heart of the community, sits this beautifully upgraded home with gorgeous views. Enter through the private gated courtyard and step into a move-in ready home with a flexible floorplan that features welcoming living room and dining room spaces ideal for entertaining. Sliding glass doors open from the living room and the kitchen to a wrap-around patio overlooking the golf course and views of the rolling hills, city lights, and the "Crown Jewel" of the Missions. The hardscaped backyard affords a fabulous indoor/outdoor California lifestyle - a perfect place to entertain, spacious and with room for multiple seating areas looking out to the historic San Juan Capistrano Mission. Upgraded kitchen features granite countertops, recessed lighting, wood cabinetry, ceramic tile floors, and a lovely breakfast nook. Private and serene MAIN FLOOR MASTER BEDROOM SUITE with a private patio features a beautifully detailed, renovated master bathroom with step-in shower, tile floors and custom vanity. Secondary bedrooms are large enough to accommodate queen size beds, and the loft offers the perfect space for a home office or den. This beautiful home has an attached two car garage with direct access. Nestled in the rolling hills of historic San Juan Capistrano, Mesa Vista has easy freeway access and is just minutes away from award winning schools, shopping, hiking, world class beaches, fine dining, equestrian facilities, golf & historic downtown. This is resort-style living, everyday...Welcome Home!
Last Agent to Sell the Property
First Team Real Estate License #01910938 Listed on: 03/18/2022

Last Buyer's Agent
Brett Brummett
Berkshire Hathaway HSCP License #01796428

Property Details
Home Type
- Condominium
Est. Annual Taxes
- $11,653
Year Built
- Built in 1990
Lot Details
- 1 Common Wall
- Wrought Iron Fence
- Stucco Fence
- Drip System Landscaping
- Sprinkler System
- Private Yard
- Garden
- Back Yard
HOA Fees
Parking
- 2 Car Direct Access Garage
- Parking Available
- Front Facing Garage
- Single Garage Door
Property Views
- Panoramic
- City Lights
- Golf Course
- Hills
- Park or Greenbelt
- Neighborhood
Home Design
- Traditional Architecture
- Turnkey
- Planned Development
- Slab Foundation
- Tile Roof
- Clay Roof
- Stucco
Interior Spaces
- 1,692 Sq Ft Home
- 2-Story Property
- Two Story Ceilings
- Ceiling Fan
- Skylights
- Recessed Lighting
- Gas Fireplace
- Double Pane Windows
- Window Screens
- Sliding Doors
- Family Room Off Kitchen
- Living Room with Fireplace
- Dining Room
- Loft
Kitchen
- Updated Kitchen
- Open to Family Room
- Breakfast Bar
- Self-Cleaning Convection Oven
- Gas Range
- <<microwave>>
- Dishwasher
- Granite Countertops
Flooring
- Carpet
- Tile
Bedrooms and Bathrooms
- 3 Main Level Bedrooms
- Primary Bedroom on Main
- Primary Bedroom Suite
- Walk-In Closet
- Remodeled Bathroom
- 2 Full Bathrooms
- Granite Bathroom Countertops
- Dual Vanity Sinks in Primary Bathroom
- <<tubWithShowerToken>>
- Walk-in Shower
- Exhaust Fan In Bathroom
Laundry
- Laundry Room
- Laundry in Garage
Home Security
Outdoor Features
- Spa
- Patio
- Exterior Lighting
- Rain Gutters
- Wrap Around Porch
Location
- Suburban Location
Schools
- Kinoshita Elementary School
- Marco Forester Middle School
- San Juan Hills High School
Utilities
- Central Heating and Cooling System
- Phone Available
- Satellite Dish
- Cable TV Available
Listing and Financial Details
- Tax Lot 1
- Tax Tract Number 12423
- Assessor Parcel Number 93453155
Community Details
Overview
- 265 Units
- Mesa Vista Association, Phone Number (949) 508-1582
- Mesa Loma Slope & Rv Association
- Powerstone HOA
- Mesa Vista Townhomes Subdivision
Recreation
- Community Pool
- Community Spa
Security
- Carbon Monoxide Detectors
- Fire and Smoke Detector
Ownership History
Purchase Details
Home Financials for this Owner
Home Financials are based on the most recent Mortgage that was taken out on this home.Purchase Details
Home Financials for this Owner
Home Financials are based on the most recent Mortgage that was taken out on this home.Purchase Details
Home Financials for this Owner
Home Financials are based on the most recent Mortgage that was taken out on this home.Purchase Details
Home Financials for this Owner
Home Financials are based on the most recent Mortgage that was taken out on this home.Purchase Details
Home Financials for this Owner
Home Financials are based on the most recent Mortgage that was taken out on this home.Purchase Details
Purchase Details
Home Financials for this Owner
Home Financials are based on the most recent Mortgage that was taken out on this home.Similar Homes in the area
Home Values in the Area
Average Home Value in this Area
Purchase History
| Date | Type | Sale Price | Title Company |
|---|---|---|---|
| Grant Deed | $1,058,500 | Lawyers Title | |
| Grant Deed | $700,000 | First American Title Company | |
| Grant Deed | $668,000 | North American Title Co | |
| Grant Deed | $615,000 | Title 365 | |
| Grant Deed | $575,000 | First American Title Co | |
| Interfamily Deed Transfer | -- | -- | |
| Grant Deed | $270,000 | California Counties Title Co |
Mortgage History
| Date | Status | Loan Amount | Loan Type |
|---|---|---|---|
| Open | $951,591 | New Conventional | |
| Previous Owner | $557,000 | New Conventional | |
| Previous Owner | $560,000 | New Conventional | |
| Previous Owner | $501,000 | Adjustable Rate Mortgage/ARM | |
| Previous Owner | $489,000 | New Conventional | |
| Previous Owner | $492,000 | Adjustable Rate Mortgage/ARM | |
| Previous Owner | $99,000 | Credit Line Revolving | |
| Previous Owner | $59,000 | Credit Line Revolving | |
| Previous Owner | $32,000 | Unknown | |
| Previous Owner | $460,000 | Negative Amortization | |
| Previous Owner | $100,000 | Credit Line Revolving | |
| Previous Owner | $189,000 | No Value Available |
Property History
| Date | Event | Price | Change | Sq Ft Price |
|---|---|---|---|---|
| 07/15/2025 07/15/25 | For Sale | $1,175,000 | +10.8% | $694 / Sq Ft |
| 04/20/2022 04/20/22 | Sold | $1,060,000 | +6.0% | $626 / Sq Ft |
| 03/29/2022 03/29/22 | For Sale | $1,000,000 | -5.7% | $591 / Sq Ft |
| 03/26/2022 03/26/22 | Off Market | $1,060,000 | -- | -- |
| 03/24/2022 03/24/22 | Pending | -- | -- | -- |
| 03/18/2022 03/18/22 | For Sale | $1,000,000 | +42.9% | $591 / Sq Ft |
| 04/01/2019 04/01/19 | Sold | $700,000 | -2.0% | $414 / Sq Ft |
| 02/21/2019 02/21/19 | Price Changed | $714,000 | -2.7% | $422 / Sq Ft |
| 02/13/2019 02/13/19 | Price Changed | $734,000 | -0.7% | $434 / Sq Ft |
| 01/23/2019 01/23/19 | For Sale | $739,000 | +10.6% | $437 / Sq Ft |
| 10/06/2017 10/06/17 | Sold | $668,000 | -1.6% | $395 / Sq Ft |
| 09/08/2017 09/08/17 | Pending | -- | -- | -- |
| 08/14/2017 08/14/17 | Price Changed | $679,000 | -0.9% | $401 / Sq Ft |
| 07/28/2017 07/28/17 | For Sale | $685,000 | +11.4% | $405 / Sq Ft |
| 04/13/2015 04/13/15 | Sold | $615,000 | -2.4% | $375 / Sq Ft |
| 02/16/2015 02/16/15 | Pending | -- | -- | -- |
| 02/01/2015 02/01/15 | For Sale | $629,900 | -- | $384 / Sq Ft |
Tax History Compared to Growth
Tax History
| Year | Tax Paid | Tax Assessment Tax Assessment Total Assessment is a certain percentage of the fair market value that is determined by local assessors to be the total taxable value of land and additions on the property. | Land | Improvement |
|---|---|---|---|---|
| 2024 | $11,653 | $1,101,263 | $935,926 | $165,337 |
| 2023 | $11,373 | $1,079,670 | $917,574 | $162,096 |
| 2022 | $7,519 | $735,824 | $577,010 | $158,814 |
| 2021 | $7,380 | $721,397 | $565,697 | $155,700 |
| 2020 | $7,314 | $714,000 | $559,896 | $154,104 |
| 2019 | $6,985 | $681,360 | $546,051 | $135,309 |
| 2018 | $6,858 | $668,000 | $535,344 | $132,656 |
| 2017 | $6,606 | $636,865 | $491,343 | $145,522 |
| 2016 | $6,483 | $624,378 | $481,709 | $142,669 |
| 2015 | $5,828 | $562,000 | $432,010 | $129,990 |
| 2014 | $5,839 | $562,000 | $432,010 | $129,990 |
Agents Affiliated with this Home
-
Francisca Rio Fuentes

Seller's Agent in 2025
Francisca Rio Fuentes
First Team Real Estate
(949) 240-7979
26 in this area
70 Total Sales
-
Colleen Crane
C
Seller Co-Listing Agent in 2025
Colleen Crane
First Team Real Estate
(949) 240-7979
29 in this area
56 Total Sales
-
B
Buyer's Agent in 2022
Brett Brummett
Berkshire Hathaway HSCP
-
M
Seller's Agent in 2019
Michael Anthony
Luxre Realty, Inc.
-
J.D. Aasland

Buyer's Agent in 2019
J.D. Aasland
First Team Real Estate
(949) 637-1616
1 in this area
46 Total Sales
-
Dawn White

Seller's Agent in 2017
Dawn White
CENTURY 21 Affiliated
(949) 282-9919
66 Total Sales
Map
Source: California Regional Multiple Listing Service (CRMLS)
MLS Number: OC22052709
APN: 934-531-55
- 27345 Via Capri
- 27121 Via Chiquero Unit C
- 27252 Via Callejon Unit A
- 27559 Paseo Mimosa
- 27262 Via Callejon Unit B
- 27172 Paseo Burladero Unit C
- 27551 Paseo Tamara
- 27884 Via de Costa
- 32802 Valle Rd Unit 135
- 32802 Valle Rd Unit 5
- 32802 Valle Rd
- 32101 Via Flores Unit 76
- 27951 Via de Costa
- 32011 Paseo Amante
- 27221 Calle Delgado
- 31841 Paseo la Branza
- 32302 Alipaz St Unit 143
- 32302 Alipaz St Unit 152
- 32302 Alipaz St Unit 247
- 32302 Alipaz St Unit 231
