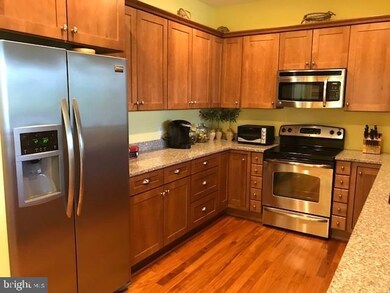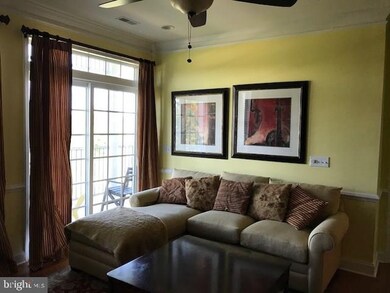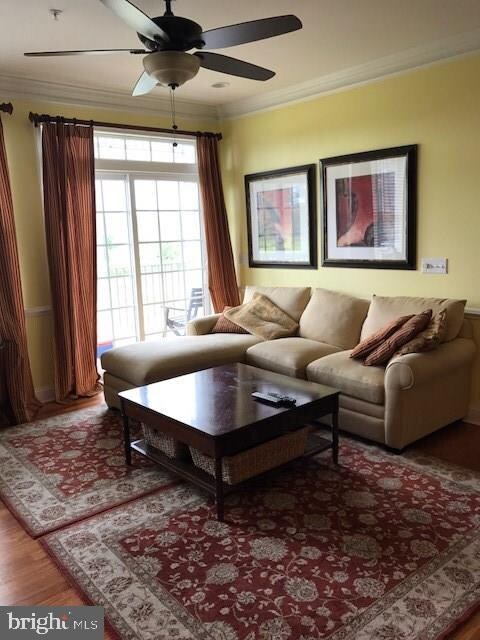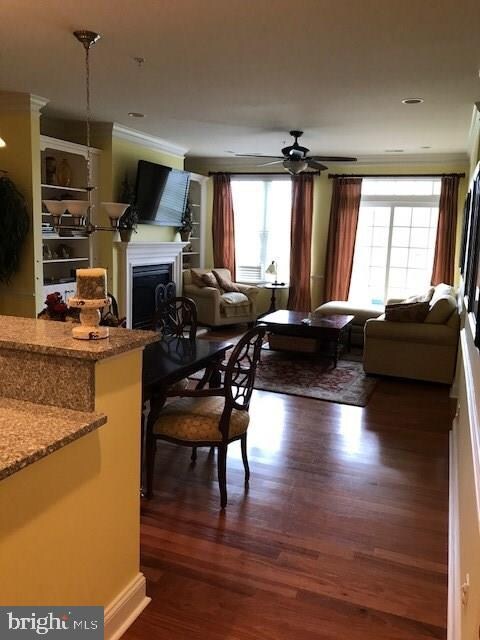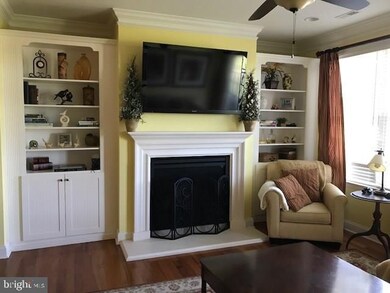
27239 18th Blvd Unit 1104 Millsboro, DE 19966
The Peninsula NeighborhoodHighlights
- Beach
- On Golf Course
- In Ground Pool
- Pier or Dock
- Water Access
- Gated Community
About This Home
As of August 2021IF YOU'RE LOOKING FOR SERENITY, LOOK NO FURTHER! THIS LOVELY MAUNA KEA MODEL IS IMMACULATELY MAINTAINED AND FEATURES STAINLESS STEEL APPLIANCES, GRANITE COUNTERTOPS, GORGEOUS HARDWOOD FLOORS, TILE, FIREPLACE, BOOK SHELVES, 9' CEILINGS AND BEAUTIFUL VIEWS OF THE LAKE/RIVER FROM THE COVERED PORCH. NO COMMUNITY IN THE AREA OFFERS AS MUCH AS THE PENINSULA, WITH LARGE FITNESS CENTER, SPA, GAME ROOM, RESTAURANT, INDOOR POOL,OUTDOOR POOLS, WAVE POOL, NATURE TRAILS, PLAYGROUND, FISHING PIER, ULTRA HIGH SPEED INTERNET THRU FIBER OPTICS, BASKETBALL, BEACH, PIER, KAYAK LAUNCH, AND MUCH MORE. JACK NIKLAUS SIGNATURE GOLF, TENNIS, PICKLEBALL ALL AVAILABLE WITH MEMBERSHIP UPGRADE. SOCIAL MEMBERSHIP OF $7500 DUE AT PURCHASE; UPGRADE PACKAGES AVAILABLE. STAFFED SECURITY AT GATE, INTERNET, CABLE, TRASH, INSURANCE AND LAWN CARE INCLUDED IN HOA/CONDO FEES. YOU'LL BE IMPRESSED WITH THE NEW 34,000 SF CLUBHOUSE BEING BUILT NOW! YOU WON'T WANT TO MISS SEEING THIS BEAUTY! SOLD FURNISHED WITH SOME EXCLUSION
Property Details
Home Type
- Condominium
Est. Annual Taxes
- $784
Year Built
- Built in 2008
Lot Details
- On Golf Course
HOA Fees
Property Views
- Lake
- Pond
Home Design
- Slab Foundation
- Metal Roof
- HardiePlank Type
- Stick Built Home
- Masonry
Interior Spaces
- 1,569 Sq Ft Home
- Property has 1 Level
- Furnished
- Ceiling Fan
- Gas Fireplace
- Insulated Windows
- Combination Kitchen and Dining Room
- Security Gate
Kitchen
- Galley Kitchen
- Cooktop
- Microwave
- Ice Maker
- Dishwasher
- Kitchen Island
- Disposal
Flooring
- Wood
- Tile or Brick
Bedrooms and Bathrooms
- 3 Bedrooms
- 2 Full Bathrooms
Laundry
- Electric Dryer
- Washer
Parking
- 2 Parking Spaces Included
- Covered Parking
- Assigned Parking
Outdoor Features
- In Ground Pool
- Water Access
- Property is near a pond
- Lake Privileges
- Balcony
- Deck
- Porch
Utilities
- Forced Air Heating and Cooling System
- Cooling System Utilizes Bottled Gas
- Heating System Uses Propane
- Propane Water Heater
Listing and Financial Details
- Assessor Parcel Number 234-30.00-315.00-1104
Community Details
Overview
- Association fees include lawn maintenance
- Low-Rise Condominium
- Peninsula Subdivision
Amenities
- Community Center
- Recreation Room
- Elevator
Recreation
- Pier or Dock
- Beach
- Golf Course Community
- Tennis Courts
- Community Basketball Court
- Community Playground
- Community Indoor Pool
- Putting Green
- Jogging Path
Security
- Security Service
- Gated Community
Ownership History
Purchase Details
Purchase Details
Map
Similar Homes in Millsboro, DE
Home Values in the Area
Average Home Value in this Area
Purchase History
| Date | Type | Sale Price | Title Company |
|---|---|---|---|
| Deed | $223,100 | -- | |
| Deed | $223,100 | -- |
Mortgage History
| Date | Status | Loan Amount | Loan Type |
|---|---|---|---|
| Open | $206,250 | New Conventional |
Property History
| Date | Event | Price | Change | Sq Ft Price |
|---|---|---|---|---|
| 08/30/2021 08/30/21 | Sold | $365,000 | -5.2% | $228 / Sq Ft |
| 08/01/2021 08/01/21 | Pending | -- | -- | -- |
| 07/10/2021 07/10/21 | For Sale | $385,000 | +40.0% | $241 / Sq Ft |
| 10/23/2017 10/23/17 | Sold | $275,000 | -4.8% | $175 / Sq Ft |
| 09/24/2017 09/24/17 | Pending | -- | -- | -- |
| 08/04/2017 08/04/17 | Price Changed | $289,000 | -3.3% | $184 / Sq Ft |
| 06/06/2017 06/06/17 | For Sale | $299,000 | -- | $191 / Sq Ft |
Tax History
| Year | Tax Paid | Tax Assessment Tax Assessment Total Assessment is a certain percentage of the fair market value that is determined by local assessors to be the total taxable value of land and additions on the property. | Land | Improvement |
|---|---|---|---|---|
| 2024 | $784 | $17,450 | $0 | $17,450 |
| 2023 | $783 | $17,450 | $0 | $17,450 |
| 2022 | $770 | $17,450 | $0 | $17,450 |
| 2021 | $771 | $17,450 | $0 | $17,450 |
| 2020 | $737 | $17,450 | $0 | $17,450 |
| 2019 | $734 | $17,450 | $0 | $17,450 |
| 2018 | $741 | $18,950 | $0 | $0 |
| 2017 | $722 | $18,950 | $0 | $0 |
| 2016 | $637 | $18,950 | $0 | $0 |
| 2015 | $648 | $18,700 | $0 | $0 |
| 2014 | $638 | $18,700 | $0 | $0 |
Source: Bright MLS
MLS Number: 1001030254
APN: 234-30.00-315.00-1104
- 24237 Canoe Dr
- 24227 Canoe Dr Unit 209
- 24239 Canoe Dr Unit 204
- 24244 Canoe Dr Unit 229
- 24267 Blue Crab Ave
- 27283 18th Blvd
- 27558 Medallion Ave
- 33442 Marina Bay Cir
- 27034 Firefly Blvd Unit 115
- 33473 Islander Dr
- 33371 Marina Bay Cir Unit 81
- 24537 Wave Maker Dr
- 34144 Indian Cabin Creek Rd Unit 259
- 24567 Atlantic Dr
- 34132 Sand Piper Ln Unit 1005
- 34300 Sand Piper Ln Unit 1001
- 34340 River Rd Unit 129
- 33558 Windswept Dr Unit 1101
- 33564 Windswept Dr Unit 2301
- 27582 S Nicklaus Ave Unit 11

