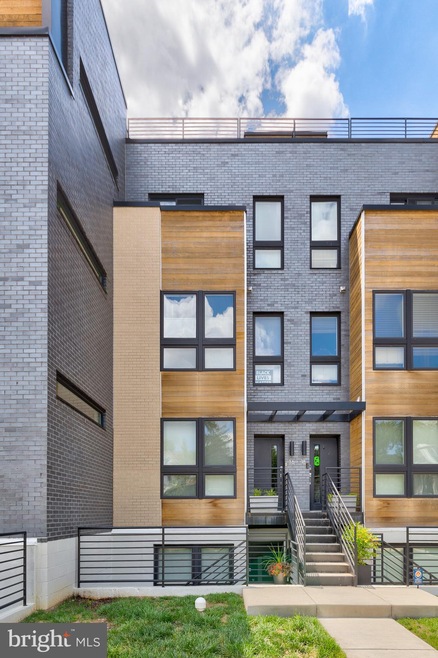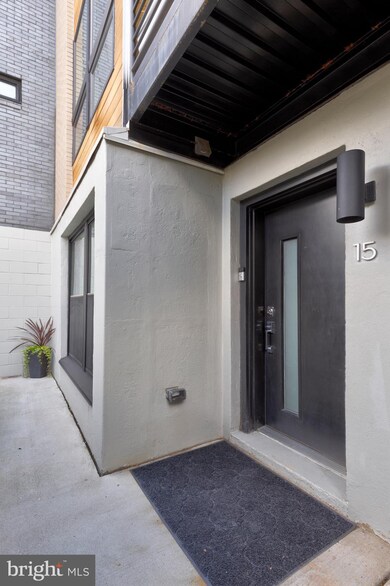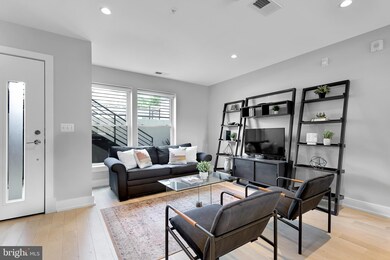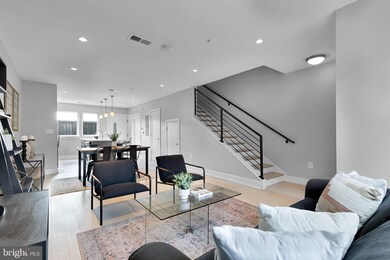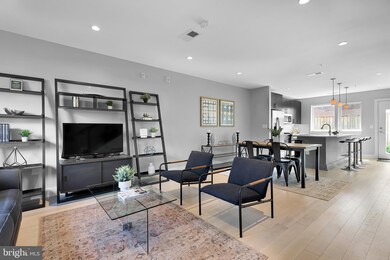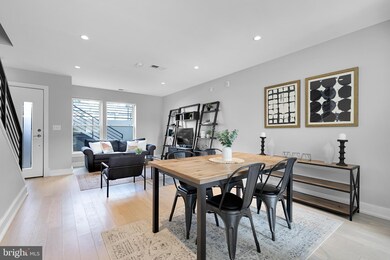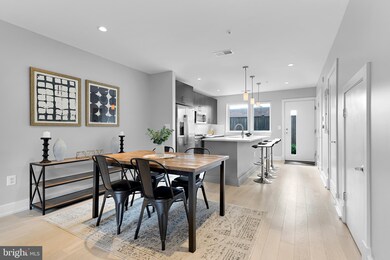
2724 12th St NE Unit 15 Washington, DC 20018
Brookland NeighborhoodHighlights
- Gourmet Kitchen
- Contemporary Architecture
- Stainless Steel Appliances
- Open Floorplan
- Wood Flooring
- 3-minute walk to Noyes Park
About This Home
As of July 2021STUNNING New Listing at Brooks Row! This 2017 build modern boutique condo building is located in the heart of Brookland at 12th/Franklin St NE. Easily enjoy Noyes Park, community gardens, the Arts Walk, the Farmers’ Market and local dog parks. Walking distance to the Red Line Metro and Brookland Hot Spots such as: Menomale, Dew Drop Inn, Brookland's Finest, Primrose, and Masala Story. Step inside this freshly painted 2-bedroom, 2.5-bath two-level condo and you will find approximately 1,286 square feet of living space with a bright and airy open main living area, oak hardwood flooring throughout, and a chef’s kitchen with white quartz counters, huge island and stainless-steel appliances. Highlighted features offered with this gorgeous property include custom closets and window treatments, a quaint rear patio, and the ONLY unit to have covered parking with extra storage space beside it. Please note: builder’s floor plan when new showed 1,286 sq. ft.; public tax record shows 1,044 sq. ft.
Property Details
Home Type
- Condominium
Est. Annual Taxes
- $3,875
Year Built
- Built in 2016
HOA Fees
- $360 Monthly HOA Fees
Home Design
- Contemporary Architecture
- Brick Exterior Construction
Interior Spaces
- 1,044 Sq Ft Home
- Property has 2 Levels
- Open Floorplan
- Built-In Features
- Recessed Lighting
- Double Pane Windows
- Insulated Windows
- Window Treatments
- Sliding Windows
- Window Screens
- Combination Dining and Living Room
- Wood Flooring
Kitchen
- Gourmet Kitchen
- Gas Oven or Range
- <<builtInMicrowave>>
- Ice Maker
- Dishwasher
- Stainless Steel Appliances
- Kitchen Island
- Disposal
Bedrooms and Bathrooms
- 2 Main Level Bedrooms
- En-Suite Bathroom
- Walk-In Closet
- <<tubWithShowerToken>>
- Walk-in Shower
Laundry
- Laundry on upper level
- Front Loading Dryer
- Front Loading Washer
Parking
- 1 Attached Carport Space
- Assigned parking located at #22
- Private Parking
- Paved Parking
- Parking Lot
- Parking Space Conveys
- 1 Assigned Parking Space
Eco-Friendly Details
- Energy-Efficient Appliances
- Energy-Efficient Windows
Utilities
- Forced Air Heating and Cooling System
- Vented Exhaust Fan
- Electric Water Heater
- Cable TV Available
Additional Features
- Sprinkler System
- Urban Location
Listing and Financial Details
- Tax Lot 2015
- Assessor Parcel Number 3873//2015
Community Details
Overview
- Association fees include gas, sewer, water, lawn maintenance, management, reserve funds, trash, common area maintenance, exterior building maintenance, insurance, snow removal
- Low-Rise Condominium
- Brooks Row Condos
- Brooks Row Community
- Brookland Subdivision
- Property Manager
Pet Policy
- Pets Allowed
Ownership History
Purchase Details
Home Financials for this Owner
Home Financials are based on the most recent Mortgage that was taken out on this home.Purchase Details
Home Financials for this Owner
Home Financials are based on the most recent Mortgage that was taken out on this home.Similar Homes in Washington, DC
Home Values in the Area
Average Home Value in this Area
Purchase History
| Date | Type | Sale Price | Title Company |
|---|---|---|---|
| Special Warranty Deed | $650,000 | Allied Title Llc | |
| Special Warranty Deed | $574,900 | None Available |
Mortgage History
| Date | Status | Loan Amount | Loan Type |
|---|---|---|---|
| Open | $487,500 | Purchase Money Mortgage | |
| Previous Owner | $459,920 | New Conventional |
Property History
| Date | Event | Price | Change | Sq Ft Price |
|---|---|---|---|---|
| 07/23/2021 07/23/21 | Sold | $650,000 | 0.0% | $623 / Sq Ft |
| 06/17/2021 06/17/21 | For Sale | $650,000 | +13.1% | $623 / Sq Ft |
| 04/18/2017 04/18/17 | Sold | $574,900 | 0.0% | $447 / Sq Ft |
| 03/03/2017 03/03/17 | Pending | -- | -- | -- |
| 03/03/2017 03/03/17 | For Sale | $574,900 | -- | $447 / Sq Ft |
Tax History Compared to Growth
Tax History
| Year | Tax Paid | Tax Assessment Tax Assessment Total Assessment is a certain percentage of the fair market value that is determined by local assessors to be the total taxable value of land and additions on the property. | Land | Improvement |
|---|---|---|---|---|
| 2024 | $4,726 | $571,120 | $171,340 | $399,780 |
| 2023 | $4,739 | $572,180 | $171,650 | $400,530 |
| 2022 | $4,652 | $561,050 | $168,310 | $392,740 |
| 2021 | $4,339 | $561,930 | $168,580 | $393,350 |
| 2020 | $3,875 | $531,610 | $159,480 | $372,130 |
| 2019 | $3,805 | $522,520 | $156,760 | $365,760 |
| 2018 | $3,818 | $522,520 | $0 | $0 |
| 2017 | $4,441 | $522,520 | $0 | $0 |
Agents Affiliated with this Home
-
Mark Vernon

Seller's Agent in 2021
Mark Vernon
Compass
(202) 579-5743
1 in this area
47 Total Sales
-
Aria Aliaskari

Buyer's Agent in 2021
Aria Aliaskari
Glass House Real Estate
(877) 765-5080
1 in this area
73 Total Sales
-
datacorrect BrightMLS
d
Seller's Agent in 2017
datacorrect BrightMLS
Non Subscribing Office
-
David Getson
D
Buyer's Agent in 2017
David Getson
Compass
(202) 705-8800
4 in this area
163 Total Sales
Map
Source: Bright MLS
MLS Number: DCDC2000970
APN: 3873-2015
- 2724 12th St NE Unit 1
- 2724 12th St NE Unit 19
- 2710 12th St NE
- 2714 10th St NE
- 1235 Franklin St NE
- 1016 Rhode Island Ave NE Unit 2
- 1016 Rhode Island Ave NE Unit 5
- 1016 Rhode Island Ave NE Unit 1
- 1016 Rhode Island Ave NE Unit 6
- 1016 Rhode Island Ave NE Unit 7
- 1002 Rhode Island Ave NE Unit 8
- 1002 Rhode Island Ave NE Unit 3
- 1303 Girard St NE
- 1020 Hamlin St NE
- 915 Hamlin St NE
- 1001 Rhode Island Ave NE Unit 101
- 1001 Rhode Island Ave NE Unit 204
- 1001 Rhode Island Ave NE Unit 202
- 1001 Rhode Island Ave NE Unit 201
- 2915 13th St NE
