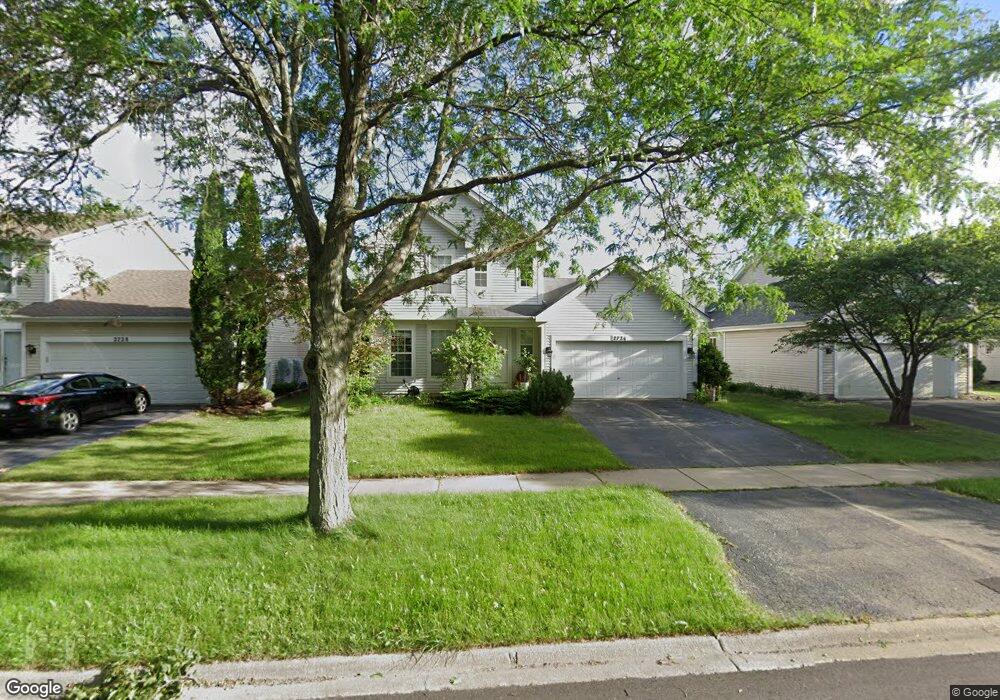2724 Bluewater Cir Unit 2 Naperville, IL 60564
Wood Lake NeighborhoodEstimated Value: $427,000 - $516,000
4
Beds
3
Baths
1,432
Sq Ft
$329/Sq Ft
Est. Value
About This Home
This home is located at 2724 Bluewater Cir Unit 2, Naperville, IL 60564 and is currently estimated at $470,873, approximately $328 per square foot. 2724 Bluewater Cir Unit 2 is a home located in Will County with nearby schools including Williamsfield Elementary School, Welch Elementary School, and Ellsworth Elementary School.
Ownership History
Date
Name
Owned For
Owner Type
Purchase Details
Closed on
Sep 28, 2017
Sold by
Wilewska Anna and Wilewska Gabriela
Bought by
Tran Hung
Current Estimated Value
Home Financials for this Owner
Home Financials are based on the most recent Mortgage that was taken out on this home.
Original Mortgage
$207,900
Outstanding Balance
$176,725
Interest Rate
4.5%
Mortgage Type
New Conventional
Estimated Equity
$294,148
Purchase Details
Closed on
Jul 16, 2013
Sold by
Wilewska Piotr and Wilewska Helena
Bought by
Wilewska Anna and Wilewska Gabriela
Purchase Details
Closed on
Oct 1, 2001
Sold by
Wade Dwayne R and Wade Kathy A
Bought by
Wilewski Piotr and Wilewska Helena
Home Financials for this Owner
Home Financials are based on the most recent Mortgage that was taken out on this home.
Original Mortgage
$192,850
Interest Rate
6.99%
Purchase Details
Closed on
Apr 21, 1997
Sold by
Woodlake Ltd Partnership
Bought by
Wade Dwayne R and Wade Kathy A
Home Financials for this Owner
Home Financials are based on the most recent Mortgage that was taken out on this home.
Original Mortgage
$118,400
Interest Rate
8.05%
Create a Home Valuation Report for This Property
The Home Valuation Report is an in-depth analysis detailing your home's value as well as a comparison with similar homes in the area
Home Values in the Area
Average Home Value in this Area
Purchase History
| Date | Buyer | Sale Price | Title Company |
|---|---|---|---|
| Tran Hung | $297,000 | First American Title | |
| Wilewska Anna | -- | None Available | |
| Wilewski Piotr | $203,000 | First American Title | |
| Wade Dwayne R | $148,500 | Chicago Title Insurance Co |
Source: Public Records
Mortgage History
| Date | Status | Borrower | Loan Amount |
|---|---|---|---|
| Open | Tran Hung | $207,900 | |
| Previous Owner | Wilewski Piotr | $192,850 | |
| Previous Owner | Wade Dwayne R | $118,400 |
Source: Public Records
Tax History Compared to Growth
Tax History
| Year | Tax Paid | Tax Assessment Tax Assessment Total Assessment is a certain percentage of the fair market value that is determined by local assessors to be the total taxable value of land and additions on the property. | Land | Improvement |
|---|---|---|---|---|
| 2024 | $7,558 | $123,392 | $34,632 | $88,760 |
| 2023 | $7,558 | $109,004 | $30,594 | $78,410 |
| 2022 | $7,185 | $105,173 | $28,940 | $76,233 |
| 2021 | $6,859 | $100,165 | $27,562 | $72,603 |
| 2020 | $6,726 | $98,578 | $27,125 | $71,453 |
| 2019 | $6,606 | $95,800 | $26,361 | $69,439 |
| 2018 | $6,042 | $86,662 | $25,782 | $60,880 |
| 2017 | $5,945 | $84,424 | $25,116 | $59,308 |
| 2016 | $5,929 | $82,606 | $24,575 | $58,031 |
| 2015 | $6,052 | $79,429 | $23,630 | $55,799 |
| 2014 | $6,052 | $78,366 | $23,630 | $54,736 |
| 2013 | $6,052 | $78,366 | $23,630 | $54,736 |
Source: Public Records
Map
Nearby Homes
- 2736 Bluewater Cir
- 2543 Dewes Ln
- 2611 Cedar Glade Dr Unit 204
- 2207 Sisters Ave
- 2866 Stonewater Dr Unit 102
- 2511 Sheehan Dr Unit 203
- 2220 Waterleaf Ct Unit 204
- 2227 Waterleaf Ct Unit 203
- 28W555 Leverenz Rd
- 2636 Salix Cir
- 2949 Brossman St
- 3311 Fairmont Ave
- 3349 Rosecroft Ln Unit 2
- 3281 Cool Springs Ct
- 3003 Kingbird Ct Unit IV
- 3408 Parliament Ln Unit 1
- 2301 Mecan Dr
- 1329 Neskola Ct
- 1305 Morningstar Ct Unit 1A
- 1321 Galena Ct
- 2728 Bluewater Cir
- 2720 Bluewater Cir
- 2471 Warm Springs Ln
- 2716 Bluewater Cir
- 2467 Warm Springs Ln
- 2475 Warm Springs Ln
- 2479 Warm Springs Ln
- 2463 Warm Springs Ln
- 2712 Bluewater Cir
- 2727 Bluewater Cir
- 2719 Bluewater Cir
- 2483 Warm Springs Ln
- 2483 Warm Springs Ln Unit ID1285076P
- 2731 Bluewater Cir Unit 2
- 2708 Bluewater Cir
- 2740 Bluewater Cir
- 2459 Warm Springs Ln
- 2711 Bluewater Cir
- 2487 Warm Springs Ln
- 2452 Warm Springs Ln Unit 2
