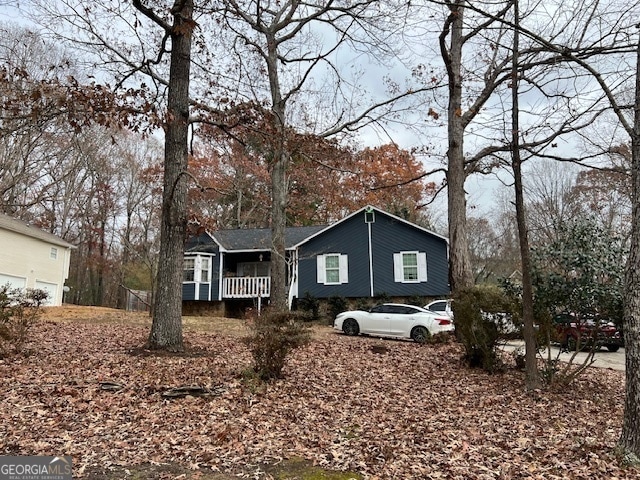
$250,000
- 5 Beds
- 3 Baths
- 3,272 Sq Ft
- 3230 Plymouth Rock Dr
- Douglasville, GA
Solid split-level home in Pilgrims Landing subdivision featuring 3 bedrooms, 2 bathrooms, and a fully finished basement with 2 additional rooms, a full bath, and a dedicated movie theater room. This property needs some TLC but has great potential for the right buyer. Main level offers an eat-in kitchen, brick fireplace in the living room, and a spacious backyard. Newer systems include a
Melissa Wilson eXp Realty
