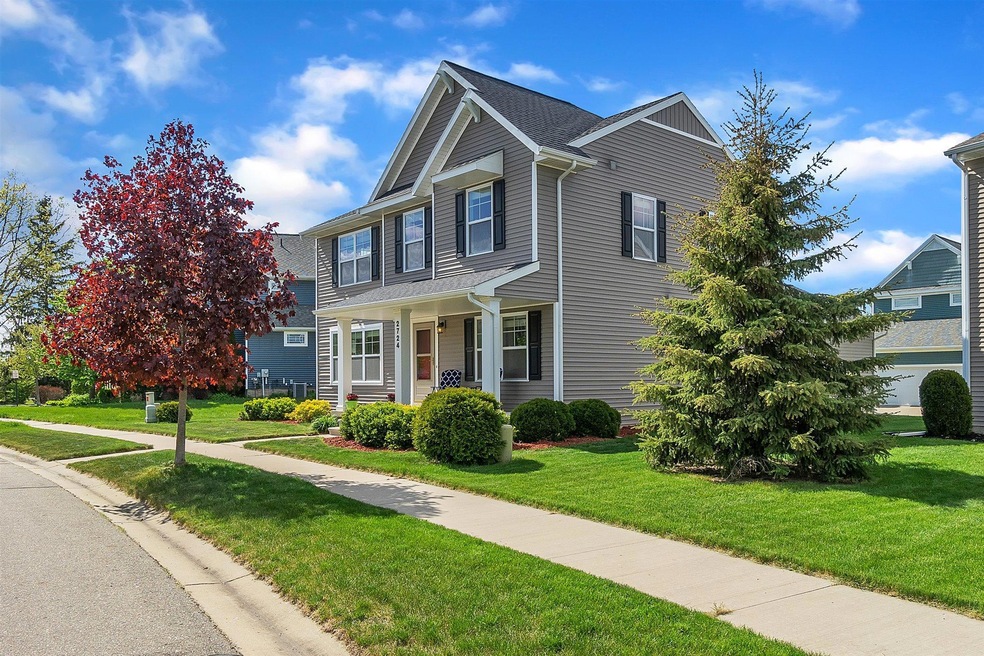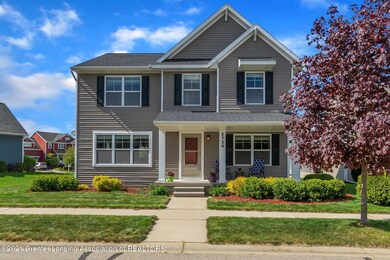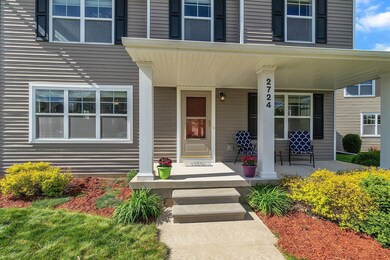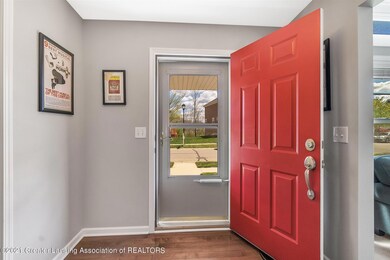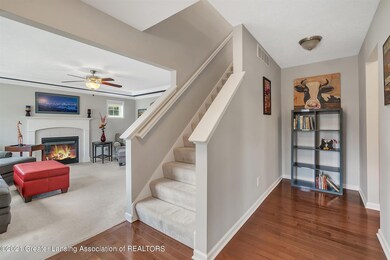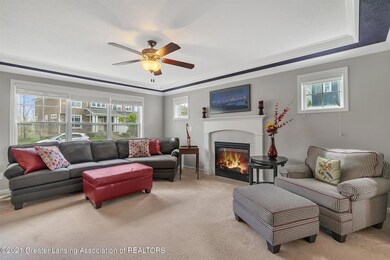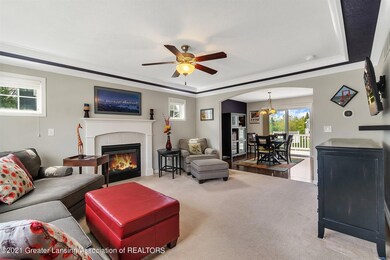
2724 Elderberry Dr Okemos, MI 48864
Highlights
- Deck
- Traditional Architecture
- Granite Countertops
- Bennett Woods Elementary School Rated A
- Wood Flooring
- Den
About This Home
As of June 2021Welcome to this beautifully maintained 2 story in Okemos Preserve! This popular neighborhood is walking distance to Okemos High School, and close to I-96. The Preserve features a walking path around the perimeter of the neighborhood and a playground for kids! This stylish home has gleaming maple floors throughout much of the first floor including the foyer, den, dining room and kitchen. French doors keep the den quiet and private from the rest of the house, perfect for the new ''work from home'' lifestyle! The large living room features a gas fireplace. The island kitchen has dramatic black granite counters tops, a snack bar, pot and utensil rack and stainless appliances! There is a wonderful walk in pantry and mud room that complete the first floor. Almost half of the second floor is dedicated to a spacious primary bedroom suite with huge walk-in and private bath with double vanity. You will love the second floor laundry room, washer and dryer remain! Two additional bedrooms, each with walk-in closet, share the 2nd full bath. In the lower level, there is an egress window for future finishing of a bedroom, as well as plumbing stubbed in for a 3rd full bath! TV and mount in living room and pot and utensil rack in kitchen remain. Seller reserves the basement TV, mount remains. Move in READY!
Last Agent to Sell the Property
HBB Realtors
Coldwell Banker Realty -Stadium License #6506038563 Listed on: 05/13/2021
Home Details
Home Type
- Single Family
Est. Annual Taxes
- $6,960
Year Built
- Built in 2012
Lot Details
- 697 Sq Ft Lot
- Property fronts a private road
- Front and Back Yard Sprinklers
- Back and Front Yard
HOA Fees
- $52 Monthly HOA Fees
Parking
- 2 Car Attached Garage
- Garage Door Opener
- Driveway
Home Design
- Traditional Architecture
- Shingle Roof
- Vinyl Siding
Interior Spaces
- 2,072 Sq Ft Home
- 2-Story Property
- Crown Molding
- Ceiling Fan
- Gas Fireplace
- Blinds
- Living Room with Fireplace
- Formal Dining Room
- Den
Kitchen
- Oven
- Gas Cooktop
- Microwave
- Freezer
- Ice Maker
- Dishwasher
- Stainless Steel Appliances
- Kitchen Island
- Granite Countertops
- Disposal
Flooring
- Wood
- Carpet
- Tile
- Vinyl
Bedrooms and Bathrooms
- 3 Bedrooms
- Walk-In Closet
Laundry
- Laundry Room
- Laundry on upper level
- Dryer
- Washer
Basement
- Basement Fills Entire Space Under The House
- Sump Pump
- Stubbed For A Bathroom
- Basement Window Egress
Home Security
- Smart Thermostat
- Carbon Monoxide Detectors
- Fire and Smoke Detector
Outdoor Features
- Deck
- Rain Gutters
Utilities
- Humidifier
- Forced Air Heating and Cooling System
- Heating System Uses Natural Gas
- High Speed Internet
- Cable TV Available
Community Details
Overview
- Okemos Preserve Association
- Okemos Preserve Subdivision
Recreation
- Community Playground
- Jogging Path
Ownership History
Purchase Details
Home Financials for this Owner
Home Financials are based on the most recent Mortgage that was taken out on this home.Purchase Details
Home Financials for this Owner
Home Financials are based on the most recent Mortgage that was taken out on this home.Purchase Details
Home Financials for this Owner
Home Financials are based on the most recent Mortgage that was taken out on this home.Similar Homes in Okemos, MI
Home Values in the Area
Average Home Value in this Area
Purchase History
| Date | Type | Sale Price | Title Company |
|---|---|---|---|
| Warranty Deed | $357,000 | None Available | |
| Warranty Deed | $251,000 | Tri Title Agency Llc | |
| Warranty Deed | $230,500 | None Available | |
| Warranty Deed | -- | None Available |
Mortgage History
| Date | Status | Loan Amount | Loan Type |
|---|---|---|---|
| Open | $250,550 | New Conventional | |
| Previous Owner | $200,800 | New Conventional | |
| Previous Owner | $2,000,000 | Commercial |
Property History
| Date | Event | Price | Change | Sq Ft Price |
|---|---|---|---|---|
| 06/11/2021 06/11/21 | Sold | $357,000 | +9.9% | $172 / Sq Ft |
| 05/19/2021 05/19/21 | Pending | -- | -- | -- |
| 05/13/2021 05/13/21 | For Sale | $324,900 | +29.4% | $157 / Sq Ft |
| 06/01/2015 06/01/15 | Sold | $251,000 | -2.0% | $121 / Sq Ft |
| 04/30/2015 04/30/15 | Pending | -- | -- | -- |
| 04/23/2015 04/23/15 | For Sale | $256,000 | 0.0% | $124 / Sq Ft |
| 04/21/2015 04/21/15 | Pending | -- | -- | -- |
| 04/20/2015 04/20/15 | Price Changed | $256,000 | -3.4% | $124 / Sq Ft |
| 12/19/2014 12/19/14 | For Sale | $264,900 | +14.5% | $128 / Sq Ft |
| 12/28/2012 12/28/12 | Sold | $231,295 | -2.7% | $112 / Sq Ft |
| 12/12/2012 12/12/12 | Pending | -- | -- | -- |
| 07/09/2012 07/09/12 | For Sale | $237,800 | -- | $115 / Sq Ft |
Tax History Compared to Growth
Tax History
| Year | Tax Paid | Tax Assessment Tax Assessment Total Assessment is a certain percentage of the fair market value that is determined by local assessors to be the total taxable value of land and additions on the property. | Land | Improvement |
|---|---|---|---|---|
| 2024 | $42 | $188,800 | $35,000 | $153,800 |
| 2023 | $9,099 | $174,900 | $32,500 | $142,400 |
| 2022 | $8,557 | $163,200 | $30,000 | $133,200 |
| 2021 | $7,026 | $148,300 | $28,000 | $120,300 |
| 2020 | $6,962 | $150,700 | $28,000 | $122,700 |
| 2019 | $6,673 | $143,900 | $25,400 | $118,500 |
| 2018 | $6,348 | $129,900 | $17,700 | $112,200 |
| 2017 | $6,104 | $126,600 | $18,100 | $108,500 |
| 2016 | $2,314 | $121,400 | $18,500 | $102,900 |
| 2015 | $2,314 | $109,700 | $37,000 | $72,700 |
| 2014 | $2,314 | $104,600 | $37,500 | $67,100 |
Agents Affiliated with this Home
-
H
Seller's Agent in 2021
HBB Realtors
Coldwell Banker Realty -Stadium
-
Estella Boak

Buyer's Agent in 2021
Estella Boak
RE/MAX Michigan
(517) 202-1030
8 in this area
113 Total Sales
-
D
Seller's Agent in 2015
Debbie Barnett
Berkshire Hathaway HomeServices
-
Martha Bashore
M
Buyer's Agent in 2015
Martha Bashore
RE/MAX Michigan
(517) 281-6461
1 in this area
7 Total Sales
-
Steven Mittleman

Seller's Agent in 2012
Steven Mittleman
Mayberry Real Estate
(517) 371-5000
12 in this area
81 Total Sales
-
Y
Buyer's Agent in 2012
Yen-Ying Tsai
Berkshire Hathaway HomeServices
Map
Source: Greater Lansing Association of Realtors®
MLS Number: 255458
APN: 02-02-32-276-047
- 2705 Tapestry Dr Unit 53
- 3893 Baulistrol Dr
- 2730 Loon Ln
- 3735 Crane Cir
- 2632 Carnoustie Dr
- 3738 Crane Cir
- 3729 Crane Cir
- 3732 Crane Cir
- 3720 Crane Cir
- 2803 Ballybunion Way
- 4084 Hulett Rd
- 0 Carnoustie Dr
- 0 Carnoustie Dr
- 0 Carnoustie Dr
- 0 Carnoustie Dr
- 0 Carnoustie Dr
- 0 Carnoustie Dr
- 2685 Coreopsis Dr
- 2575 Capeside Dr
- 2968 Medinah Dr
