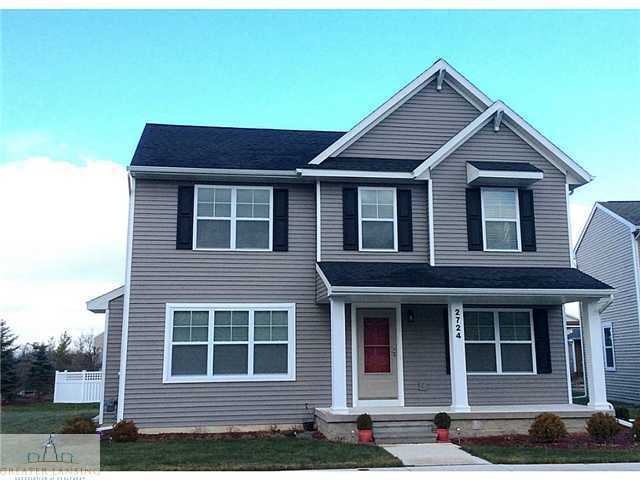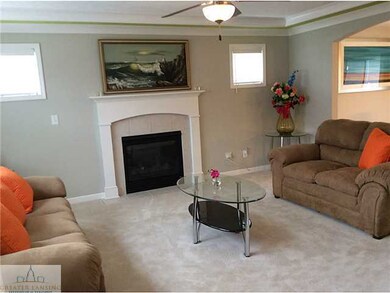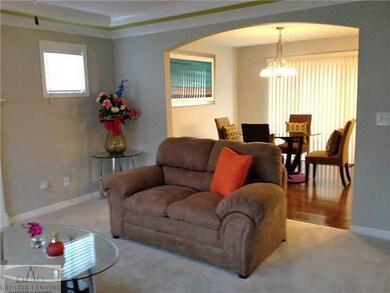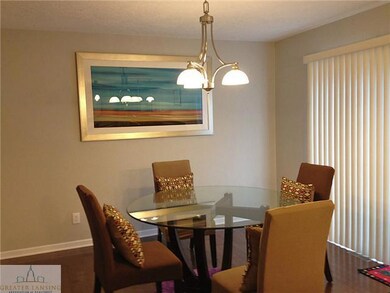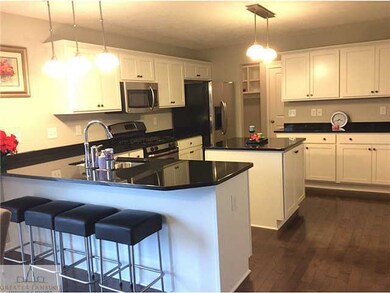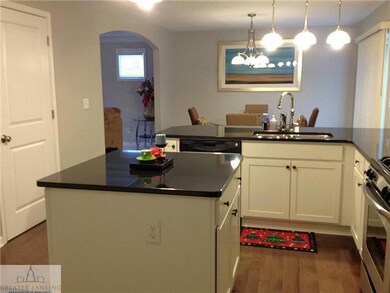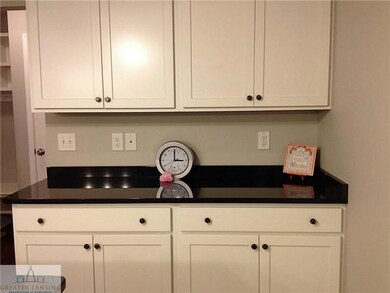
2724 Elderberry Dr Okemos, MI 48864
Highlights
- Deck
- Great Room
- 2 Car Attached Garage
- Bennett Woods Elementary School Rated A
- Covered patio or porch
- Humidifier
About This Home
As of June 2021This former model home built in 2012 by Mayberry shows like a model! It has tons of wonderful upgrades including beautiful hardwood floors in the kitchen/dining area, foyer and den. The spacious great room features crown molding, tray ceilings and a gas fireplace for those chilly evenings. The great room leads into the dining room with sliders to the deck. The kitchen is fantastic with its granite counters, stainless steel appliances and wonderful kitchen island. There is lots of counter space and cabinets and a breakfast bar as well, all of which overlook the dining area and great room. The first floor also features a wonderful den/study and a half-bath. The master suite on the second floor features a large walk-in closet and a lovely master bath with dual sinks. There are two additional spacious bedrooms with walk-in closets and another full bath with a double vanity. The laundry is perfectly placed on the 2nd floor and has a wonderful built-in counter and cabinets. This home is in pristine condition and has seldom been lived in. The lower level features an egress window, is stubbed for a full bath, and is ready for you to finish as you like. All of this is located in the wonderful neighborhood of Okemos Preserve, which features walking trails, a children's play area and is in the wonderful Okemos school district. Most furniture items available by separate bill of sale.
Last Agent to Sell the Property
Debbie Barnett
Berkshire Hathaway HomeServices Listed on: 12/19/2014
Home Details
Home Type
- Single Family
Est. Annual Taxes
- $4,949
Year Built
- Built in 2012
Lot Details
- 5,227 Sq Ft Lot
- Lot Dimensions are 52 x 91
- Sprinkler System
Parking
- 2 Car Attached Garage
- Alley Access
- Garage Door Opener
Home Design
- Vinyl Siding
Interior Spaces
- 2,072 Sq Ft Home
- 2-Story Property
- Ceiling Fan
- Gas Fireplace
- Entrance Foyer
- Great Room
- Living Room
- Dining Room
- Basement Fills Entire Space Under The House
- Fire and Smoke Detector
Kitchen
- Oven
- Range
- Microwave
- Dishwasher
- Disposal
Bedrooms and Bathrooms
- 3 Bedrooms
Outdoor Features
- Deck
- Covered patio or porch
Utilities
- Humidifier
- Forced Air Heating and Cooling System
- Heating System Uses Natural Gas
- Gas Water Heater
- Cable TV Available
Ownership History
Purchase Details
Home Financials for this Owner
Home Financials are based on the most recent Mortgage that was taken out on this home.Purchase Details
Home Financials for this Owner
Home Financials are based on the most recent Mortgage that was taken out on this home.Purchase Details
Home Financials for this Owner
Home Financials are based on the most recent Mortgage that was taken out on this home.Similar Homes in the area
Home Values in the Area
Average Home Value in this Area
Purchase History
| Date | Type | Sale Price | Title Company |
|---|---|---|---|
| Warranty Deed | $357,000 | None Available | |
| Warranty Deed | $251,000 | Tri Title Agency Llc | |
| Warranty Deed | $230,500 | None Available | |
| Warranty Deed | -- | None Available |
Mortgage History
| Date | Status | Loan Amount | Loan Type |
|---|---|---|---|
| Open | $250,550 | New Conventional | |
| Previous Owner | $200,800 | New Conventional | |
| Previous Owner | $2,000,000 | Commercial |
Property History
| Date | Event | Price | Change | Sq Ft Price |
|---|---|---|---|---|
| 06/11/2021 06/11/21 | Sold | $357,000 | +9.9% | $172 / Sq Ft |
| 05/19/2021 05/19/21 | Pending | -- | -- | -- |
| 05/13/2021 05/13/21 | For Sale | $324,900 | +29.4% | $157 / Sq Ft |
| 06/01/2015 06/01/15 | Sold | $251,000 | -2.0% | $121 / Sq Ft |
| 04/30/2015 04/30/15 | Pending | -- | -- | -- |
| 04/23/2015 04/23/15 | For Sale | $256,000 | 0.0% | $124 / Sq Ft |
| 04/21/2015 04/21/15 | Pending | -- | -- | -- |
| 04/20/2015 04/20/15 | Price Changed | $256,000 | -3.4% | $124 / Sq Ft |
| 12/19/2014 12/19/14 | For Sale | $264,900 | +14.5% | $128 / Sq Ft |
| 12/28/2012 12/28/12 | Sold | $231,295 | -2.7% | $112 / Sq Ft |
| 12/12/2012 12/12/12 | Pending | -- | -- | -- |
| 07/09/2012 07/09/12 | For Sale | $237,800 | -- | $115 / Sq Ft |
Tax History Compared to Growth
Tax History
| Year | Tax Paid | Tax Assessment Tax Assessment Total Assessment is a certain percentage of the fair market value that is determined by local assessors to be the total taxable value of land and additions on the property. | Land | Improvement |
|---|---|---|---|---|
| 2024 | $42 | $188,800 | $35,000 | $153,800 |
| 2023 | $9,099 | $174,900 | $32,500 | $142,400 |
| 2022 | $8,557 | $163,200 | $30,000 | $133,200 |
| 2021 | $7,026 | $148,300 | $28,000 | $120,300 |
| 2020 | $6,962 | $150,700 | $28,000 | $122,700 |
| 2019 | $6,673 | $143,900 | $25,400 | $118,500 |
| 2018 | $6,348 | $129,900 | $17,700 | $112,200 |
| 2017 | $6,104 | $126,600 | $18,100 | $108,500 |
| 2016 | $2,314 | $121,400 | $18,500 | $102,900 |
| 2015 | $2,314 | $109,700 | $37,000 | $72,700 |
| 2014 | $2,314 | $104,600 | $37,500 | $67,100 |
Agents Affiliated with this Home
-
H
Seller's Agent in 2021
HBB Realtors
Coldwell Banker Realty -Stadium
-
Estella Boak

Buyer's Agent in 2021
Estella Boak
RE/MAX Michigan
(517) 202-1030
8 in this area
113 Total Sales
-
D
Seller's Agent in 2015
Debbie Barnett
Berkshire Hathaway HomeServices
-
Martha Bashore
M
Buyer's Agent in 2015
Martha Bashore
RE/MAX Michigan
(517) 281-6461
1 in this area
7 Total Sales
-
Steven Mittleman

Seller's Agent in 2012
Steven Mittleman
Mayberry Real Estate
(517) 371-5000
12 in this area
81 Total Sales
-
Y
Buyer's Agent in 2012
Yen-Ying Tsai
Berkshire Hathaway HomeServices
Map
Source: Greater Lansing Association of Realtors®
MLS Number: 66005
APN: 02-02-32-276-047
- 2705 Tapestry Dr Unit 53
- 3893 Baulistrol Dr
- 2730 Loon Ln
- 3735 Crane Cir
- 2632 Carnoustie Dr
- 3738 Crane Cir
- 3729 Crane Cir
- 3732 Crane Cir
- 3720 Crane Cir
- 2803 Ballybunion Way
- 4084 Hulett Rd
- 0 Carnoustie Dr
- 0 Carnoustie Dr
- 0 Carnoustie Dr
- 0 Carnoustie Dr
- 0 Carnoustie Dr
- 0 Carnoustie Dr
- 2685 Coreopsis Dr
- 2575 Capeside Dr
- 2968 Medinah Dr
