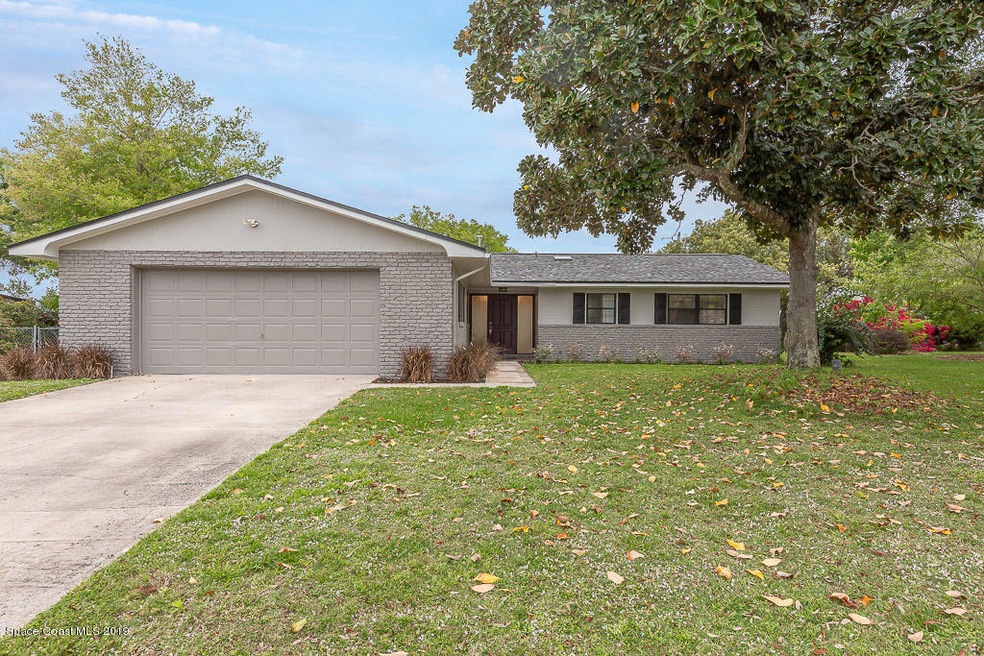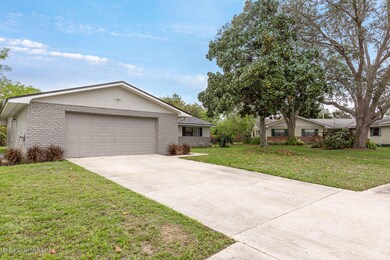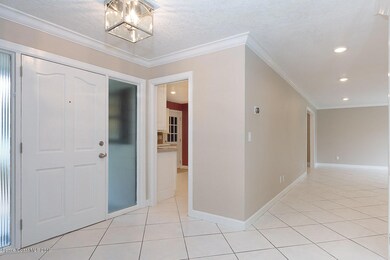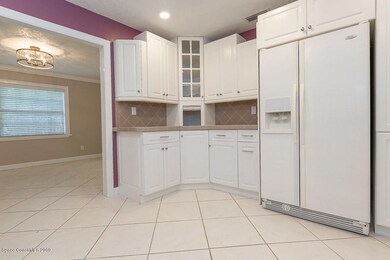
2724 Hillcrest Ave Titusville, FL 32796
Central Titusville NeighborhoodHighlights
- No HOA
- 2 Car Attached Garage
- Tile Flooring
- Skylights
- Patio
- 1-Story Property
About This Home
As of August 2019BRING YOUR BUYERS! This completely renovated 3 Bedroom/2 Bath block home looks brand new inside and out and will surely impress your buyers. Features includes new dimmable LED can lighting, updated electrical switches, plugs and new updated Square D electrical panel to meet code. Modern and updated kitchen, with large pantry and pull out shelving. Brand new dishwasher and microwave. Fresh new paint inside and out. Large tile throughout the main living areas with plush new carpeting installed in all the bedrooms. The roof and skylight have been replaced for the next new owners. Brand new irrigation system and pump. This is located in an established neighborhood with easy access to nearby shopping, restaurants, beaches, Space Center and more!
Last Agent to Sell the Property
Jody Lynn Kennedy Kenna
Coldwell Banker Coast Realty License #3381235 Listed on: 05/01/2019

Last Buyer's Agent
Kacey Dorsey
SunCoast Real Estate Group
Home Details
Home Type
- Single Family
Est. Annual Taxes
- $1,687
Year Built
- Built in 1964
Lot Details
- 10,019 Sq Ft Lot
- South Facing Home
Parking
- 2 Car Attached Garage
- Garage Door Opener
Home Design
- Brick Exterior Construction
- Shingle Roof
- Concrete Siding
- Block Exterior
- Asphalt
Interior Spaces
- 1,536 Sq Ft Home
- 1-Story Property
- Ceiling Fan
- Skylights
- Family Room
- Dining Room
Kitchen
- Electric Range
- <<microwave>>
- Dishwasher
Flooring
- Carpet
- Tile
Bedrooms and Bathrooms
- 3 Bedrooms
- 2 Full Bathrooms
- Bathtub and Shower Combination in Primary Bathroom
Laundry
- Laundry in Garage
- Washer and Gas Dryer Hookup
Outdoor Features
- Patio
Schools
- Oak Park Elementary School
- Madison Middle School
- Astronaut High School
Utilities
- Central Heating and Cooling System
- Gas Water Heater
- Cable TV Available
Community Details
- No Home Owners Association
- Forest Hills Estates 1St Addn Subdivision
Listing and Financial Details
- Assessor Parcel Number 22-35-05-76-00006.0-0006.00
Ownership History
Purchase Details
Purchase Details
Purchase Details
Home Financials for this Owner
Home Financials are based on the most recent Mortgage that was taken out on this home.Similar Homes in the area
Home Values in the Area
Average Home Value in this Area
Purchase History
| Date | Type | Sale Price | Title Company |
|---|---|---|---|
| Special Warranty Deed | -- | None Listed On Document | |
| Special Warranty Deed | -- | None Listed On Document | |
| Certificate Of Transfer | $226,500 | -- | |
| Warranty Deed | $196,000 | First International Ttl Inc |
Mortgage History
| Date | Status | Loan Amount | Loan Type |
|---|---|---|---|
| Previous Owner | $192,449 | FHA | |
| Previous Owner | $157,300 | Credit Line Revolving |
Property History
| Date | Event | Price | Change | Sq Ft Price |
|---|---|---|---|---|
| 07/17/2025 07/17/25 | For Sale | $284,000 | +44.9% | $186 / Sq Ft |
| 08/09/2019 08/09/19 | Sold | $196,000 | -1.5% | $128 / Sq Ft |
| 06/27/2019 06/27/19 | Pending | -- | -- | -- |
| 05/01/2019 05/01/19 | For Sale | $199,000 | 0.0% | $130 / Sq Ft |
| 04/12/2019 04/12/19 | Pending | -- | -- | -- |
| 03/19/2019 03/19/19 | For Sale | $199,000 | -- | $130 / Sq Ft |
Tax History Compared to Growth
Tax History
| Year | Tax Paid | Tax Assessment Tax Assessment Total Assessment is a certain percentage of the fair market value that is determined by local assessors to be the total taxable value of land and additions on the property. | Land | Improvement |
|---|---|---|---|---|
| 2023 | $2,583 | $174,250 | $0 | $0 |
| 2022 | $2,415 | $169,180 | $0 | $0 |
| 2021 | $2,474 | $164,260 | $0 | $0 |
| 2020 | $2,471 | $162,000 | $40,000 | $122,000 |
| 2019 | $1,777 | $99,910 | $27,000 | $72,910 |
| 2018 | $1,687 | $92,550 | $21,000 | $71,550 |
| 2017 | $1,440 | $63,130 | $17,000 | $46,130 |
| 2016 | $1,249 | $54,870 | $12,500 | $42,370 |
| 2015 | $1,185 | $48,750 | $12,500 | $36,250 |
| 2014 | $1,080 | $44,320 | $12,500 | $31,820 |
Agents Affiliated with this Home
-
Heith Mohler

Seller's Agent in 2025
Heith Mohler
Property Marketers LLC
(321) 607-6836
16 in this area
100 Total Sales
-
Brian Zachry
B
Seller Co-Listing Agent in 2025
Brian Zachry
Property Marketers LLC
(321) 848-6415
25 in this area
56 Total Sales
-
J
Seller's Agent in 2019
Jody Lynn Kennedy Kenna
Coldwell Banker Coast Realty
-
K
Buyer's Agent in 2019
Kacey Dorsey
SunCoast Real Estate Group
Map
Source: Space Coast MLS (Space Coast Association of REALTORS®)
MLS Number: 839942
APN: 22-35-05-76-00006.0-0006.00
- 845 Highland Terrace
- 2001 South St
- 528 Poinsettia Ave
- 000 Florida 405
- 533 Hillcrest Ave
- 467 Guava Ave
- 201 S Singleton Ave
- 202 S Mantor Ave
- 102 S Christmas Hill Rd
- 0 No Address Unit 1013047
- 1170 Overlook Terrace
- 1423 Brook Dr
- 2625 Garden St
- 1101 Beatrice Ave
- 0000 Elm Terrace
- 2280 Grove St
- 1455 Brook Dr
- 1451 Overlook Terrace
- 15 S Williams Ave
- 2779 Pine Ridge Dr






