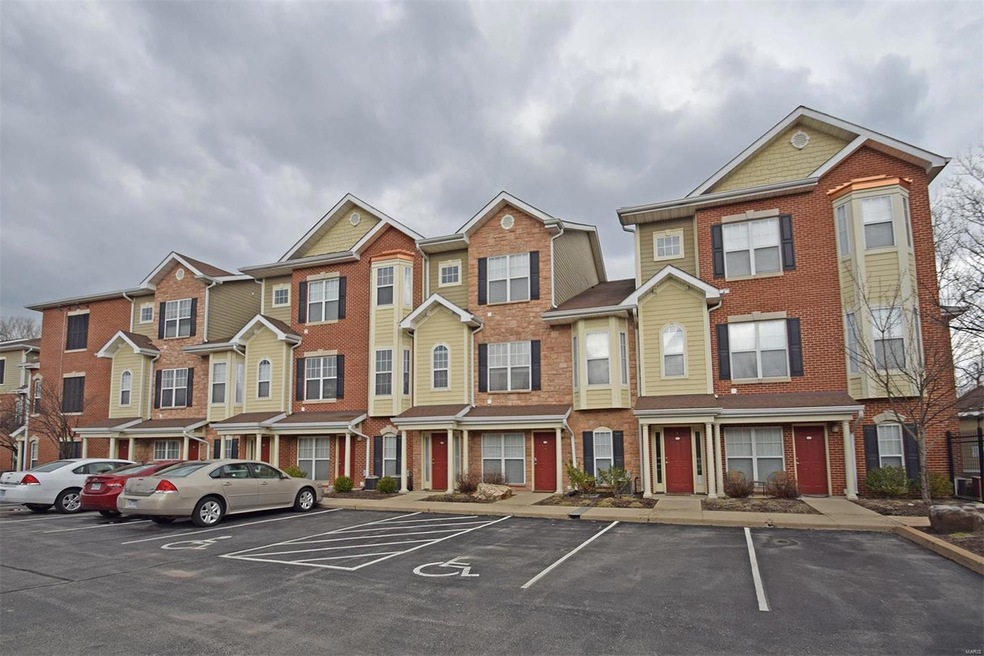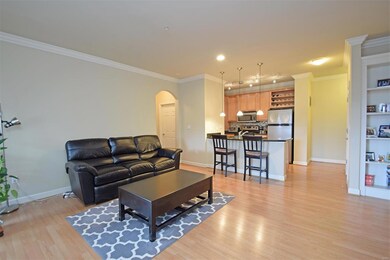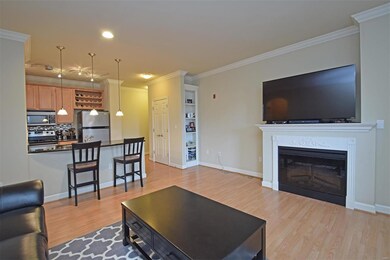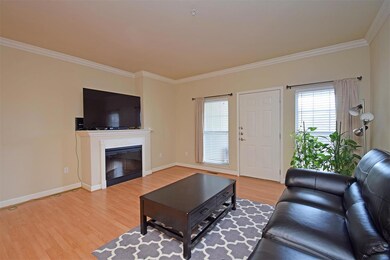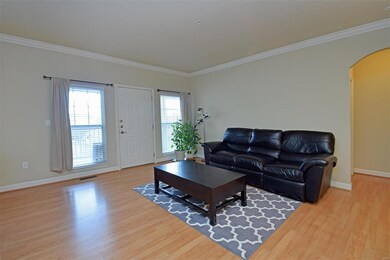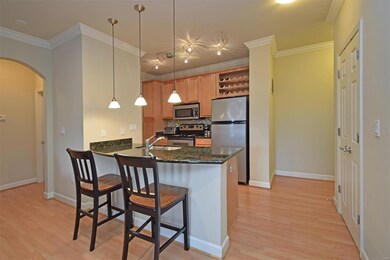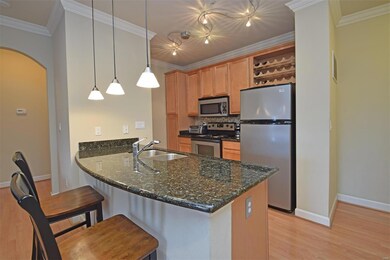
2724 McKnight Crossing Ct Unit 112 Saint Louis, MO 63124
Rock Hill NeighborhoodEstimated Value: $226,259 - $317,000
Highlights
- Indoor Pool
- Unit is on the top floor
- Open Floorplan
- Hudson Elementary School Rated A
- Primary Bedroom Suite
- Property is near public transit
About This Home
As of May 2019LOCATION!!! This property is located in the much desired community of McKnight Crossing at Tilles Park! Located in the central corridor, this condo is a short walk to Tilles Park and all it has to offer, fabulous restaurants and shops, and easily accessible to highway 40. This property offers an open floor plan, updated kitchen with 42 inch wall cabinets, wine rack, granite counter tops, glass tile back splash, large center island, and newer appliances. UPGRADES GALORE!!! Once you walk into this home you will admire the tall ceilings, arched doorways, Built in shelving, easy care laminate wood floors, over sized walk in closets in both bedrooms, crown molding throughout, and split bedroom floor plan. Other features include private attached garage, in unit washer and dryer hook ups, and a built in desk/office space. McKnight Crossing has a dog park and a private in-ground pool, perfect for summer cool offs. You don't want to miss out on this condo...schedule your private viewing today!
Property Details
Home Type
- Condominium
Est. Annual Taxes
- $2,871
Year Built
- Built in 2007
Lot Details
- 5,184
HOA Fees
- $320 Monthly HOA Fees
Parking
- 1 Car Attached Garage
- Basement Garage
- Garage Door Opener
- Additional Parking
Home Design
- Traditional Architecture
- Garden Apartment
- Brick Exterior Construction
- Vinyl Siding
Interior Spaces
- 1,038 Sq Ft Home
- 1-Story Property
- Open Floorplan
- Built-in Bookshelves
- Historic or Period Millwork
- Ceiling height between 8 to 10 feet
- Electric Fireplace
- Insulated Windows
- Tilt-In Windows
- Window Treatments
- Bay Window
- Six Panel Doors
- Living Room with Fireplace
- Combination Dining and Living Room
- Lower Floor Utility Room
- Storage
- Partially Carpeted
Kitchen
- Breakfast Bar
- Electric Oven or Range
- Microwave
- Dishwasher
- Granite Countertops
- Built-In or Custom Kitchen Cabinets
- Disposal
Bedrooms and Bathrooms
- 2 Main Level Bedrooms
- Primary Bedroom Suite
- Walk-In Closet
- 2 Full Bathrooms
- Dual Vanity Sinks in Primary Bathroom
Laundry
- Laundry on main level
- Washer and Dryer Hookup
Home Security
Pool
- Indoor Pool
Location
- Unit is on the top floor
- Property is near public transit
Schools
- Hudson Elem. Elementary School
- Hixson Middle School
- Webster Groves High School
Utilities
- Forced Air Heating and Cooling System
- Heating System Uses Gas
- Underground Utilities
- Gas Water Heater
- High Speed Internet
Listing and Financial Details
- Assessor Parcel Number 21L-62-1287
Community Details
Overview
- 84 Units
- Mid-Rise Condominium
Recreation
- Trails
Security
- Storm Windows
- Fire and Smoke Detector
Ownership History
Purchase Details
Home Financials for this Owner
Home Financials are based on the most recent Mortgage that was taken out on this home.Purchase Details
Home Financials for this Owner
Home Financials are based on the most recent Mortgage that was taken out on this home.Purchase Details
Home Financials for this Owner
Home Financials are based on the most recent Mortgage that was taken out on this home.Purchase Details
Similar Homes in Saint Louis, MO
Home Values in the Area
Average Home Value in this Area
Purchase History
| Date | Buyer | Sale Price | Title Company |
|---|---|---|---|
| Burbridge John M | $222,000 | Continental Title Holding Co | |
| Patel Reema | -- | Integrity Title Solutions Ll | |
| Green Kevin P | $205,900 | Old Republic Company | |
| Mcknight Subsidiary 4 L L C | -- | None Available |
Mortgage History
| Date | Status | Borrower | Loan Amount |
|---|---|---|---|
| Open | Burbridge John M | $177,600 | |
| Previous Owner | Patel Reema | $169,000 | |
| Previous Owner | Green Kevin P | $203,163 |
Property History
| Date | Event | Price | Change | Sq Ft Price |
|---|---|---|---|---|
| 05/03/2019 05/03/19 | Sold | -- | -- | -- |
| 03/27/2019 03/27/19 | Pending | -- | -- | -- |
| 03/22/2019 03/22/19 | For Sale | $224,989 | +2.7% | $217 / Sq Ft |
| 05/06/2016 05/06/16 | Sold | -- | -- | -- |
| 02/18/2016 02/18/16 | For Sale | $219,000 | -- | $211 / Sq Ft |
Tax History Compared to Growth
Tax History
| Year | Tax Paid | Tax Assessment Tax Assessment Total Assessment is a certain percentage of the fair market value that is determined by local assessors to be the total taxable value of land and additions on the property. | Land | Improvement |
|---|---|---|---|---|
| 2023 | $2,871 | $39,710 | $5,910 | $33,800 |
| 2022 | $3,149 | $40,660 | $10,450 | $30,210 |
| 2021 | $3,129 | $40,660 | $10,450 | $30,210 |
| 2020 | $3,187 | $39,600 | $12,620 | $26,980 |
| 2019 | $3,168 | $39,600 | $12,620 | $26,980 |
| 2018 | $3,341 | $36,690 | $9,460 | $27,230 |
| 2017 | $3,324 | $36,690 | $9,460 | $27,230 |
| 2016 | $3,352 | $35,310 | $7,110 | $28,200 |
| 2015 | $3,231 | $35,310 | $7,110 | $28,200 |
| 2014 | $3,490 | $37,140 | $13,600 | $23,540 |
Agents Affiliated with this Home
-
Damian Gerard

Seller's Agent in 2019
Damian Gerard
Engel & Voelkers St. Louis
(314) 614-4377
5 in this area
478 Total Sales
-
J
Buyer's Agent in 2019
James Manning
Keller Williams Chesterfield
(314) 310-7178
-
Mark Gellman

Seller's Agent in 2016
Mark Gellman
EXP Realty, LLC
(314) 578-1123
13 in this area
2,493 Total Sales
Map
Source: MARIS MLS
MLS Number: MIS19011506
APN: 21L-62-1287
- 9239 Merritt Ave
- 9235 Merritt Ave
- 9227 Merritt Ave
- 1035 N Rock Hill Rd
- 1033 N Rock Hill Rd
- 2423 Rockford Ave
- 1232 Charlane Ct
- 2516 Pocahontas Place
- 2437 Pocahontas Place
- 9305 Litzsinger Rd
- 9110 Madge Ave
- 2521 High School Dr
- 1322 Kortwright Ave
- 2854 Lawndell Dr
- 2821 Manderly Dr
- 6 Stratford Ln
- 8934 Litzsinger Rd
- 1048 Martha Ln
- 9409 Pine Ave
- 13 Litzsinger Ln
- 2716 McKnight Crossing Ct Unit 114
- 2738 McKnight Crossing Ct Unit 209
- 2720 McKnight Crossing Ct
- 2644 McKnight Crossing Ct Unit 108
- 2734 McKnight Crossing Ct Unit 210
- 2718 McKnight Crossing Ct
- 2722 McKnight Crossing Ct
- 2650 McKnight Crossing Ct
- 2662 McKnight Crossing Ct
- 2724 McKnight Crossing Ct Unit 112
- 2732 McKnight Crossing Ct
- 2736 McKnight Crossing Ct Unit 109
- 2648 McKnight Crossing Ct
- 2652 McKnight Crossing Ct
- 2660 McKnight Crossing Ct Unit 104
- 2664 McKnight Crossing Ct Unit 103
- 2650 McKnight Crossing Ct Unit 2650
- 2662 McKnight Crossing Ct Unit 2662
- 2652 McKnight Crossing Ct Unit 2652
- 2732 McKnight Crossing Ct Unit 2732
