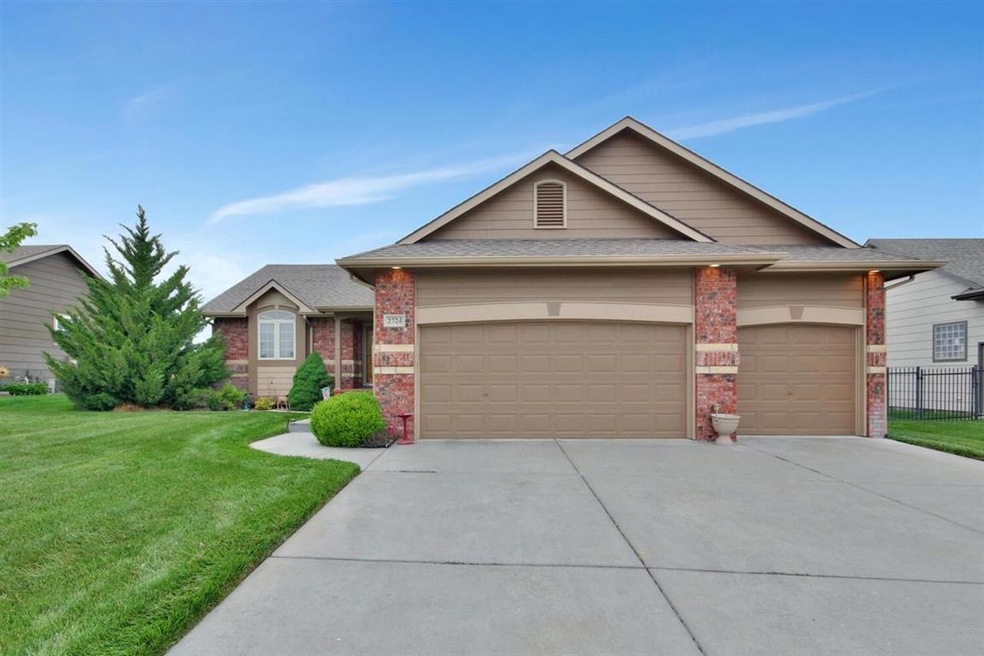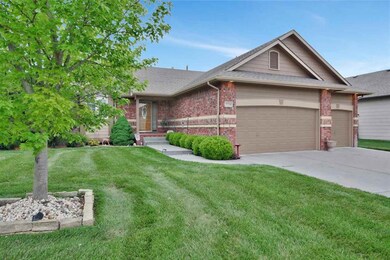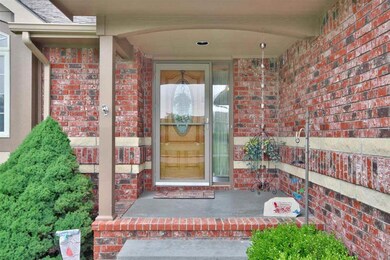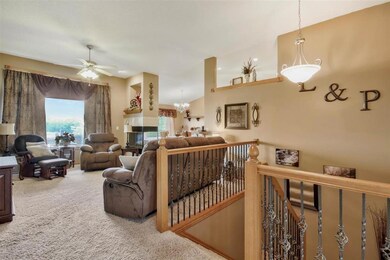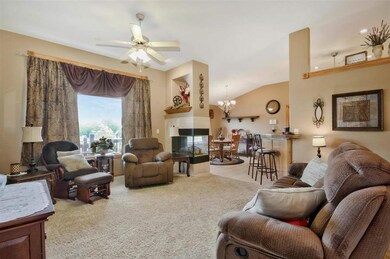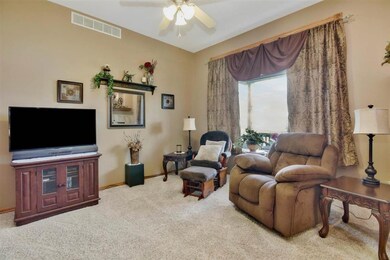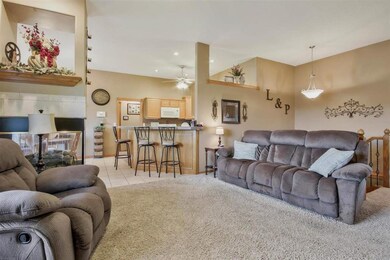
Highlights
- Waterfront
- Clubhouse
- Ranch Style House
- Community Lake
- Pond
- 1-minute walk to Stone Creek Park
About This Home
As of December 2024Here is a beautiful 5 bedroom, 3 bathroom waterfront property located in the sought after neighborhood in Stone Creek. This ranch style home has many nice features including large family room w/ built in gas fireplace. The master bedroom has a his and her closet, a large master bathroom with a whirlpool tub you won't want to leave. The open concept basement gives you a ton of room for entertaining or family movie nights. Enjoy walking distance to the neighborhood pool/clubhouse and the Derby disc golf course. Come take a look, you won't want to lose out on this one.
Last Agent to Sell the Property
J Russell Real Estate License #00244454 Listed on: 05/25/2021

Home Details
Home Type
- Single Family
Est. Annual Taxes
- $3,674
Year Built
- Built in 2003
Lot Details
- 9,600 Sq Ft Lot
- Waterfront
- Wrought Iron Fence
- Sprinkler System
HOA Fees
- $30 Monthly HOA Fees
Parking
- 3 Car Attached Garage
Home Design
- Ranch Style House
- Frame Construction
- Composition Roof
Interior Spaces
- Ceiling Fan
- Family Room
- Living Room with Fireplace
- Combination Kitchen and Dining Room
Kitchen
- Breakfast Bar
- Oven or Range
- Electric Cooktop
- Range Hood
- Microwave
- Dishwasher
Bedrooms and Bathrooms
- 5 Bedrooms
- Split Bedroom Floorplan
- 3 Full Bathrooms
- Bathtub
- Shower Only
Laundry
- Laundry on main level
- 220 Volts In Laundry
Finished Basement
- Walk-Out Basement
- Basement Fills Entire Space Under The House
- Bedroom in Basement
- Finished Basement Bathroom
- Basement Storage
- Basement Windows
Home Security
- Storm Windows
- Storm Doors
Outdoor Features
- Pond
- Covered Deck
- Rain Gutters
Schools
- Derby Hills Elementary School
- Derby Middle School
- Derby High School
Utilities
- Forced Air Heating and Cooling System
- Heating System Uses Gas
Listing and Financial Details
- Assessor Parcel Number 11111-11
Community Details
Overview
- $200 HOA Transfer Fee
- Stone Creek Subdivision
- Community Lake
Amenities
- Clubhouse
Recreation
- Community Playground
- Community Pool
- Jogging Path
Ownership History
Purchase Details
Home Financials for this Owner
Home Financials are based on the most recent Mortgage that was taken out on this home.Purchase Details
Purchase Details
Home Financials for this Owner
Home Financials are based on the most recent Mortgage that was taken out on this home.Purchase Details
Home Financials for this Owner
Home Financials are based on the most recent Mortgage that was taken out on this home.Similar Homes in Derby, KS
Home Values in the Area
Average Home Value in this Area
Purchase History
| Date | Type | Sale Price | Title Company |
|---|---|---|---|
| Warranty Deed | -- | Security 1St Title | |
| Warranty Deed | -- | Security 1St Title | |
| Deed | -- | None Listed On Document | |
| Warranty Deed | -- | Security 1St Title | |
| Warranty Deed | -- | Sunflower Title |
Mortgage History
| Date | Status | Loan Amount | Loan Type |
|---|---|---|---|
| Open | $247,500 | New Conventional | |
| Closed | $247,500 | New Conventional | |
| Previous Owner | $106,666 | New Conventional | |
| Previous Owner | $93,150 | New Conventional | |
| Previous Owner | $204,197 | VA |
Property History
| Date | Event | Price | Change | Sq Ft Price |
|---|---|---|---|---|
| 12/30/2024 12/30/24 | Sold | -- | -- | -- |
| 12/02/2024 12/02/24 | Pending | -- | -- | -- |
| 11/08/2024 11/08/24 | For Sale | $350,000 | +6.4% | $132 / Sq Ft |
| 07/02/2021 07/02/21 | Sold | -- | -- | -- |
| 05/31/2021 05/31/21 | Pending | -- | -- | -- |
| 05/25/2021 05/25/21 | For Sale | $329,000 | -- | $134 / Sq Ft |
Tax History Compared to Growth
Tax History
| Year | Tax Paid | Tax Assessment Tax Assessment Total Assessment is a certain percentage of the fair market value that is determined by local assessors to be the total taxable value of land and additions on the property. | Land | Improvement |
|---|---|---|---|---|
| 2023 | $5,015 | $36,858 | $7,590 | $29,268 |
| 2022 | $4,625 | $32,672 | $7,165 | $25,507 |
| 2021 | $3,935 | $27,486 | $4,290 | $23,196 |
| 2020 | $3,682 | $25,692 | $4,290 | $21,402 |
| 2019 | $3,542 | $24,703 | $4,290 | $20,413 |
| 2018 | $3,395 | $23,748 | $3,991 | $19,757 |
| 2017 | $3,116 | $0 | $0 | $0 |
| 2016 | $3,085 | $0 | $0 | $0 |
| 2015 | -- | $0 | $0 | $0 |
| 2014 | -- | $0 | $0 | $0 |
Agents Affiliated with this Home
-
Lisa Waupsh Towle

Seller's Agent in 2024
Lisa Waupsh Towle
Berkshire Hathaway PenFed Realty
(316) 992-6099
7 in this area
154 Total Sales
-
Makenna Miller

Seller's Agent in 2021
Makenna Miller
J Russell Real Estate
(316) 655-0930
1 in this area
24 Total Sales
Map
Source: South Central Kansas MLS
MLS Number: 596698
APN: 217-25-0-44-02-010.00
- 3478 N Forest Park St
- 3518 N Forest Park St
- 2809 N Rough Creek Rd
- 700 E Wahoo Cir
- 2531 N Rough Creek Rd
- 125 E Buckthorn Rd
- 2524 N Rough Creek Rd
- 876 E Winding Lane St
- 819 Freedom St
- 1100 E Lost Hills St
- 378 Cedar Ranch St
- 1112 E Lost Hills St
- 2400 N Fairway Ln
- 2504 N Sawgrass Ct
- 3006 N Rock Bridge St
- 3100 N Rough Creek Rd
- 3119 N Emerson St
- 2031 N Burning Tree Rd
- 2002 N Woodlawn Blvd
- 149 E Devens Ct
