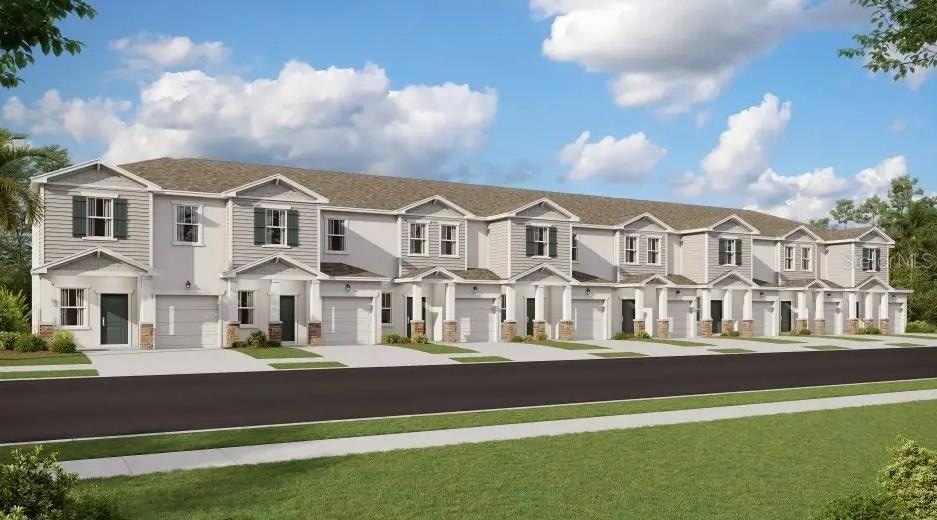
2724 Pierr St Davenport, FL 33837
3
Beds
2.5
Baths
1,873
Sq Ft
$170/mo
HOA Fee
Highlights
- New Construction
- Private Lot
- Solid Surface Countertops
- Open Floorplan
- Main Floor Primary Bedroom
- 1-minute walk to Jamestown Park
About This Home
As of February 2024New Construction!! Amalfi two-story townhome at Chateau at Astonia. Great Location near Posner Park and I4.
Townhouse Details
Home Type
- Townhome
Year Built
- Built in 2024 | New Construction
Lot Details
- 2,613 Sq Ft Lot
- South Facing Home
- Irrigation
HOA Fees
- $170 Monthly HOA Fees
Parking
- 1 Car Attached Garage
- Garage Door Opener
- Driveway
Home Design
- Bi-Level Home
- Stem Wall Foundation
- Shingle Roof
- Cement Siding
- Block Exterior
Interior Spaces
- 1,873 Sq Ft Home
- Open Floorplan
- Thermal Windows
- Blinds
- Family Room Off Kitchen
- Inside Utility
- Laundry in unit
Kitchen
- Range
- Microwave
- Dishwasher
- Solid Surface Countertops
- Disposal
Flooring
- Carpet
- Ceramic Tile
Bedrooms and Bathrooms
- 3 Bedrooms
- Primary Bedroom on Main
- Walk-In Closet
Home Security
- Security System Owned
- Pest Guard System
Outdoor Features
- Patio
- Porch
Schools
- Loughman Oaks Elementary School
- Boone Middle School
- Davenport High School
Utilities
- Central Heating and Cooling System
- Thermostat
- Underground Utilities
- Cable TV Available
Listing and Financial Details
- Tax Lot 108
- Assessor Parcel Number 27-26-22-706098-001080
- $1,814 per year additional tax assessments
Community Details
Overview
- Highland Community Management /Denise Abercrombie Association
- Built by Lennar Homes
- Chateau At Astonia 22 Th Subdivision, Sienna Floorplan
Recreation
- Tennis Courts
- Community Playground
- Community Pool
Security
- Fire and Smoke Detector
Map
Create a Home Valuation Report for This Property
The Home Valuation Report is an in-depth analysis detailing your home's value as well as a comparison with similar homes in the area
Similar Homes in Davenport, FL
Home Values in the Area
Average Home Value in this Area
Property History
| Date | Event | Price | Change | Sq Ft Price |
|---|---|---|---|---|
| 04/12/2024 04/12/24 | Rented | $2,100 | -8.7% | -- |
| 04/03/2024 04/03/24 | For Rent | $2,300 | 0.0% | -- |
| 02/23/2024 02/23/24 | Sold | $308,360 | 0.0% | $165 / Sq Ft |
| 02/23/2024 02/23/24 | For Sale | $308,360 | -- | $165 / Sq Ft |
| 08/31/2023 08/31/23 | Pending | -- | -- | -- |
Source: Stellar MLS
Tax History
| Year | Tax Paid | Tax Assessment Tax Assessment Total Assessment is a certain percentage of the fair market value that is determined by local assessors to be the total taxable value of land and additions on the property. | Land | Improvement |
|---|---|---|---|---|
| 2023 | -- | $4,264 | $4,264 | -- |
Source: Public Records
Source: Stellar MLS
MLS Number: J973403
APN: 27-26-22-706098-001080
Nearby Homes
- 0 U S Hwy 17 92 Unit MFRO6264542
- 12 E Murphy St
- 19 James St
- 0 Redding St
- 118 Redding St
- 115 W Murphy St
- 110 E Pine St
- 203 North Blvd E
- 964 Avenal Ln
- 108 Whispering Pines Way
- 0 Lee Jackson Hwy
- 2464 Ribbon Fall Ave
- 116 Whispering Pines Way
- 928 Avenal Ln
- 2374 Friendly Confines Loop
- 16 E Orange St
- 315 E Magnolia St
- 247 Whispering Pines Way
- 302 E Palm St
- 203 North Cir
