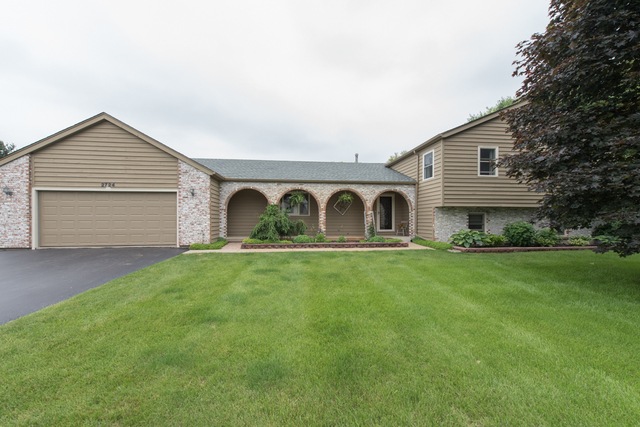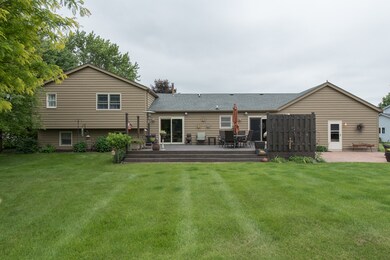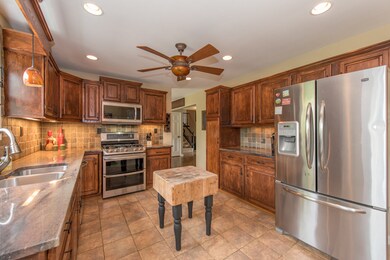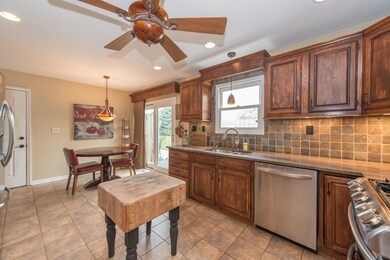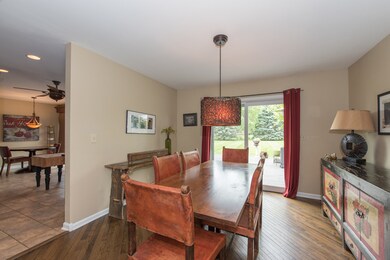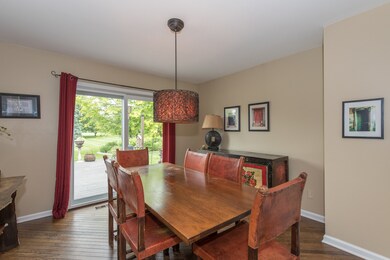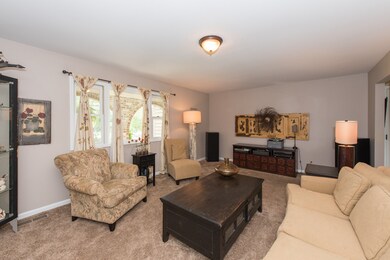
2724 Rabbit Ct Spring Grove, IL 60081
Spring Grove NeighborhoodEstimated Value: $413,000 - $483,000
Highlights
- Deck
- Wood Flooring
- Den
- Richmond-Burton High School Rated 9+
- Whirlpool Bathtub
- Stainless Steel Appliances
About This Home
As of July 2018Picture perfect inside & out.Not your typical split-level. Lives more like a ranch resting on Premium low-traffic cul-de-sac location. Close to park. Terrific floorplan designed for entertaining & perfect for everyday living. Updated kitchen with granite & SS appliance package (included).King size Master retreat is complete w/large closet and luxury bath. Den (currently used as office) has large closet and could be used as bdrm. Fireplace adds a cozy feel to spacious family room (TV & surround system included for your enjoyment). Desirable heated 4 car garage offers approx. 883sf of space for parking, workshop, etc. Convenient laundry (w/d included). Professionally landscaped & over-sized site features a storage shed & invisible fence. Relaxing covered front porch. Entertainment size deck & paver patio for outdoor enjoyment. Recent updates: roof,most windows,garage heater,carpet,kitchen,baths,wood flooring, and more.This very fresh home is definitely move-in ready sure to impress!
Home Details
Home Type
- Single Family
Est. Annual Taxes
- $8,277
Year Built
- 1989
Lot Details
- Cul-De-Sac
- Dog Run
Parking
- Attached Garage
- Heated Garage
- Garage Transmitter
- Tandem Garage
- Garage Door Opener
- Driveway
- Parking Included in Price
- Garage Is Owned
Home Design
- Brick Exterior Construction
- Slab Foundation
- Asphalt Shingled Roof
- Cedar
Interior Spaces
- Wood Burning Fireplace
- Fireplace With Gas Starter
- Den
- Wood Flooring
- Finished Basement
- English Basement
Kitchen
- Breakfast Bar
- Oven or Range
- Microwave
- Dishwasher
- Stainless Steel Appliances
Bedrooms and Bathrooms
- Primary Bathroom is a Full Bathroom
- Whirlpool Bathtub
Laundry
- Dryer
- Washer
Outdoor Features
- Deck
- Patio
- Porch
Utilities
- Forced Air Heating and Cooling System
- Heating System Uses Gas
- Well
- Private or Community Septic Tank
Listing and Financial Details
- Senior Tax Exemptions
- Homeowner Tax Exemptions
Ownership History
Purchase Details
Home Financials for this Owner
Home Financials are based on the most recent Mortgage that was taken out on this home.Purchase Details
Home Financials for this Owner
Home Financials are based on the most recent Mortgage that was taken out on this home.Purchase Details
Home Financials for this Owner
Home Financials are based on the most recent Mortgage that was taken out on this home.Purchase Details
Home Financials for this Owner
Home Financials are based on the most recent Mortgage that was taken out on this home.Similar Homes in Spring Grove, IL
Home Values in the Area
Average Home Value in this Area
Purchase History
| Date | Buyer | Sale Price | Title Company |
|---|---|---|---|
| Brock Robert J | $295,000 | Chicago Title Ins Co | |
| Kosrow Kenneth J | -- | None Available | |
| Kosrow Kenneth | -- | Success Title Services Inc | |
| Kosrow Kenneth | $214,000 | -- |
Mortgage History
| Date | Status | Borrower | Loan Amount |
|---|---|---|---|
| Open | Brock Robert J | $12,200 | |
| Open | Brock Robert J | $280,000 | |
| Closed | Brock Robert J | $289,656 | |
| Previous Owner | Kosrow Kenneth J | $173,483 | |
| Previous Owner | Kosrow Kenneth | $168,000 | |
| Previous Owner | Kosrow Kenneth | $168,000 | |
| Previous Owner | Kosrow Kenneth | $146,000 | |
| Previous Owner | Kosrow Kenneth | $141,200 |
Property History
| Date | Event | Price | Change | Sq Ft Price |
|---|---|---|---|---|
| 07/31/2018 07/31/18 | Sold | $295,000 | -1.5% | $100 / Sq Ft |
| 06/15/2018 06/15/18 | Pending | -- | -- | -- |
| 06/10/2018 06/10/18 | For Sale | $299,500 | -- | $102 / Sq Ft |
Tax History Compared to Growth
Tax History
| Year | Tax Paid | Tax Assessment Tax Assessment Total Assessment is a certain percentage of the fair market value that is determined by local assessors to be the total taxable value of land and additions on the property. | Land | Improvement |
|---|---|---|---|---|
| 2023 | $8,277 | $109,212 | $16,701 | $92,511 |
| 2022 | $8,405 | $103,034 | $15,756 | $87,278 |
| 2021 | $8,137 | $98,890 | $15,122 | $83,768 |
| 2020 | $8,006 | $95,150 | $14,550 | $80,600 |
| 2019 | $7,913 | $92,092 | $14,082 | $78,010 |
| 2018 | $7,080 | $83,994 | $13,500 | $70,494 |
| 2017 | $7,051 | $79,987 | $12,856 | $67,131 |
| 2016 | $7,440 | $74,992 | $12,053 | $62,939 |
| 2013 | -- | $83,571 | $11,396 | $72,175 |
Agents Affiliated with this Home
-
Darlene Barnas

Seller's Agent in 2018
Darlene Barnas
RE/MAX
(815) 354-6551
8 in this area
52 Total Sales
-
Mary Biagini

Buyer's Agent in 2018
Mary Biagini
@ Properties
(630) 853-1821
77 Total Sales
Map
Source: Midwest Real Estate Data (MRED)
MLS Number: MRD09982421
APN: 04-24-176-003
- 2502 S Hidden Trail
- 8715 Galleria Ct
- 2414 S Hidden Trail
- 2606 Martin Dr
- 2647 Sanctuary Ln
- 2619 Sanctuary Ln
- 0 U S 12
- 2150 U S 12
- 3013 N Us Highway 12
- 7416 Briar Ct
- 3012 Rolling Oaks Rd
- 2710 Rolling Oaks Rd
- 3006 Rolling Oaks Rd
- 2904 Rolling Oaks Rd
- 2910 Rolling Oaks Rd
- 7404 Briar Ct
- Lot 65 & 66 Main Street Rd
- 8305 N Solon Rd
- LOT 9 Mayo Ct
- 1992 Red Oak Ln
- 2724 Rabbit Ct
- 2726 Rabbit Ct
- 2722 Rabbit Ct
- 8806 Deer Trail Rd
- 2721 Rabbit Ct
- 2807 Monterra Dr
- 2903 Monterra Dr
- 2725 Rabbit Ct Unit 1
- 2805 Monterra Dr
- 8833 Winn Rd
- 2729 Rabbit Ct
- 8772 Winn Rd
- 2801 Monterra Dr
- 2905 Monterra Dr
- 8805 Deer Trail Rd
- 8809 Deer Trail Rd
- 8801 Deer Trail Rd
- 2626 Oak Valley Dr
- 8715 Deer Trail Rd
- 8743 Winn Rd
