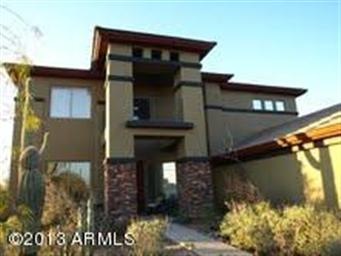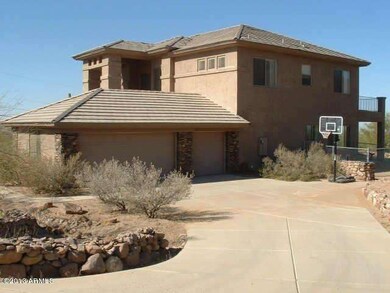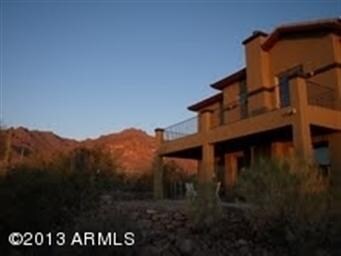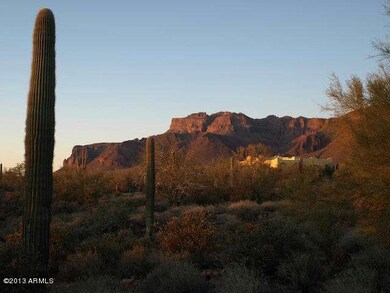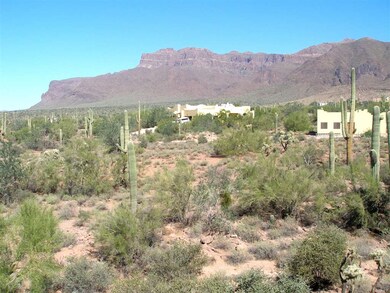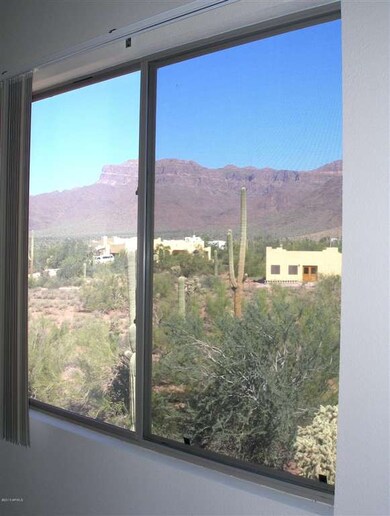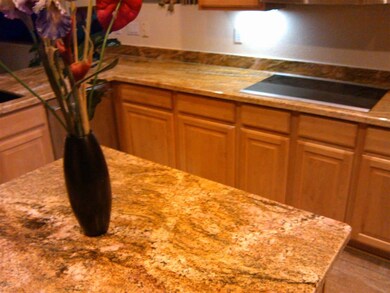
2724 S Falling Star Rd Gold Canyon, AZ 85118
Highlights
- Horses Allowed On Property
- 1.25 Acre Lot
- Santa Barbara Architecture
- City Lights View
- Vaulted Ceiling
- Corner Lot
About This Home
As of July 2013Stunning city lights,mountain views on lush acreage. There are many improvements:Slab granite counter tops-kitchen and bath, top of the line Dunn Edwards Everlast paint,Bosch programmable cooktop and blinds. The kitchen includes tall maple cabinets, and late model appliances:Kitchen Aid double confection ovens(European),top of line whisper quiet dishwasher, raised hearth fire place,workout room in loft, foyer has 30 foot ceilings.Formal living and dining rooms, den/office adjacent to large family room, all bedrooms have walk in closets. Owner is offering a carpet allowance.No HOA. All this on 1.25 acres. Home is way below appraisal of $408K
Last Agent to Sell the Property
Just Selling AZ Brokerage Phone: 480-983-3606 License #SA033379000 Listed on: 04/23/2013
Home Details
Home Type
- Single Family
Est. Annual Taxes
- $3,962
Year Built
- Built in 1997
Lot Details
- 1.25 Acre Lot
- Desert faces the front and back of the property
- Corner Lot
Parking
- 3 Car Garage
- Garage Door Opener
Property Views
- City Lights
- Mountain
Home Design
- Santa Barbara Architecture
- Brick Exterior Construction
- Wood Frame Construction
- Tile Roof
- Stone Exterior Construction
- Stucco
Interior Spaces
- 3,505 Sq Ft Home
- 2-Story Property
- Vaulted Ceiling
- Ceiling Fan
- Double Pane Windows
- Living Room with Fireplace
Kitchen
- Eat-In Kitchen
- Built-In Microwave
- Kitchen Island
- Granite Countertops
Flooring
- Carpet
- Tile
Bedrooms and Bathrooms
- 4 Bedrooms
- Primary Bathroom is a Full Bathroom
- 2.5 Bathrooms
- Dual Vanity Sinks in Primary Bathroom
- Bathtub With Separate Shower Stall
Outdoor Features
- Balcony
- Patio
Schools
- Peralta Trail Elementary School
- Cactus Canyon Junior High
- Apache Junction High School
Horse Facilities and Amenities
- Horses Allowed On Property
Utilities
- Refrigerated Cooling System
- Heating Available
- Shared Well
- High Speed Internet
- Cable TV Available
Listing and Financial Details
- Tax Lot 36
- Assessor Parcel Number 104-51-036
Community Details
Overview
- No Home Owners Association
- Association fees include no fees
Recreation
- Bike Trail
Ownership History
Purchase Details
Home Financials for this Owner
Home Financials are based on the most recent Mortgage that was taken out on this home.Similar Homes in Gold Canyon, AZ
Home Values in the Area
Average Home Value in this Area
Purchase History
| Date | Type | Sale Price | Title Company |
|---|---|---|---|
| Warranty Deed | $330,000 | Lawyers Title Of Arizona Inc |
Mortgage History
| Date | Status | Loan Amount | Loan Type |
|---|---|---|---|
| Open | $247,500 | New Conventional |
Property History
| Date | Event | Price | Change | Sq Ft Price |
|---|---|---|---|---|
| 07/24/2025 07/24/25 | Price Changed | $799,990 | 0.0% | $228 / Sq Ft |
| 07/17/2025 07/17/25 | Price Changed | $799,900 | 0.0% | $228 / Sq Ft |
| 07/15/2025 07/15/25 | Price Changed | $799,990 | 0.0% | $228 / Sq Ft |
| 07/03/2025 07/03/25 | Price Changed | $799,900 | 0.0% | $228 / Sq Ft |
| 06/26/2025 06/26/25 | Price Changed | $799,990 | 0.0% | $228 / Sq Ft |
| 06/24/2025 06/24/25 | Price Changed | $799,900 | 0.0% | $228 / Sq Ft |
| 06/17/2025 06/17/25 | Price Changed | $799,990 | 0.0% | $228 / Sq Ft |
| 05/24/2025 05/24/25 | For Sale | $799,900 | 0.0% | $228 / Sq Ft |
| 05/24/2025 05/24/25 | Off Market | $799,900 | -- | -- |
| 05/22/2025 05/22/25 | Price Changed | $799,900 | 0.0% | $228 / Sq Ft |
| 05/17/2025 05/17/25 | Price Changed | $799,990 | 0.0% | $228 / Sq Ft |
| 05/08/2025 05/08/25 | Price Changed | $799,900 | 0.0% | $228 / Sq Ft |
| 05/07/2025 05/07/25 | Price Changed | $799,990 | 0.0% | $228 / Sq Ft |
| 04/10/2025 04/10/25 | Price Changed | $799,900 | -5.9% | $228 / Sq Ft |
| 04/07/2025 04/07/25 | Price Changed | $850,000 | 0.0% | $243 / Sq Ft |
| 04/03/2025 04/03/25 | Price Changed | $849,900 | 0.0% | $243 / Sq Ft |
| 04/01/2025 04/01/25 | Price Changed | $850,000 | 0.0% | $243 / Sq Ft |
| 03/28/2025 03/28/25 | Price Changed | $849,900 | 0.0% | $243 / Sq Ft |
| 03/25/2025 03/25/25 | Price Changed | $850,000 | 0.0% | $243 / Sq Ft |
| 03/20/2025 03/20/25 | Price Changed | $849,950 | 0.0% | $243 / Sq Ft |
| 03/13/2025 03/13/25 | Price Changed | $849,900 | 0.0% | $243 / Sq Ft |
| 03/10/2025 03/10/25 | Price Changed | $850,000 | 0.0% | $243 / Sq Ft |
| 03/06/2025 03/06/25 | Price Changed | $849,900 | 0.0% | $243 / Sq Ft |
| 02/27/2025 02/27/25 | Price Changed | $849,990 | 0.0% | $243 / Sq Ft |
| 02/19/2025 02/19/25 | Price Changed | $849,900 | 0.0% | $243 / Sq Ft |
| 02/17/2025 02/17/25 | Price Changed | $850,000 | 0.0% | $243 / Sq Ft |
| 02/14/2025 02/14/25 | Price Changed | $849,900 | 0.0% | $243 / Sq Ft |
| 02/06/2025 02/06/25 | Price Changed | $849,990 | 0.0% | $243 / Sq Ft |
| 02/04/2025 02/04/25 | Price Changed | $850,000 | 0.0% | $243 / Sq Ft |
| 01/30/2025 01/30/25 | Price Changed | $849,990 | 0.0% | $243 / Sq Ft |
| 01/26/2025 01/26/25 | Price Changed | $850,000 | -2.9% | $243 / Sq Ft |
| 01/23/2025 01/23/25 | Price Changed | $875,000 | 0.0% | $250 / Sq Ft |
| 01/20/2025 01/20/25 | Price Changed | $874,900 | 0.0% | $250 / Sq Ft |
| 01/13/2025 01/13/25 | Price Changed | $875,000 | 0.0% | $250 / Sq Ft |
| 01/09/2025 01/09/25 | Price Changed | $874,900 | 0.0% | $250 / Sq Ft |
| 12/20/2024 12/20/24 | Price Changed | $875,000 | -2.8% | $250 / Sq Ft |
| 12/19/2024 12/19/24 | Price Changed | $899,800 | 0.0% | $257 / Sq Ft |
| 11/28/2024 11/28/24 | For Sale | $899,900 | +172.7% | $257 / Sq Ft |
| 07/31/2013 07/31/13 | Sold | $330,000 | -2.7% | $94 / Sq Ft |
| 06/19/2013 06/19/13 | Pending | -- | -- | -- |
| 06/05/2013 06/05/13 | Price Changed | $339,000 | -2.9% | $97 / Sq Ft |
| 05/20/2013 05/20/13 | Price Changed | $349,000 | -4.4% | $100 / Sq Ft |
| 05/13/2013 05/13/13 | Price Changed | $365,000 | -2.4% | $104 / Sq Ft |
| 04/29/2013 04/29/13 | Price Changed | $374,000 | -1.3% | $107 / Sq Ft |
| 04/23/2013 04/23/13 | For Sale | $379,000 | -- | $108 / Sq Ft |
Tax History Compared to Growth
Tax History
| Year | Tax Paid | Tax Assessment Tax Assessment Total Assessment is a certain percentage of the fair market value that is determined by local assessors to be the total taxable value of land and additions on the property. | Land | Improvement |
|---|---|---|---|---|
| 2025 | $4,453 | $71,509 | -- | -- |
| 2024 | $4,177 | $70,011 | -- | -- |
| 2023 | $4,374 | $55,898 | $12,260 | $43,638 |
| 2022 | $4,177 | $37,106 | $8,882 | $28,224 |
| 2021 | $4,310 | $35,746 | $0 | $0 |
| 2020 | $4,203 | $36,543 | $0 | $0 |
| 2019 | $4,022 | $30,932 | $0 | $0 |
| 2018 | $3,934 | $28,437 | $0 | $0 |
| 2017 | $4,227 | $29,855 | $0 | $0 |
| 2016 | $4,135 | $29,712 | $8,109 | $21,603 |
| 2014 | $4,258 | $27,903 | $3,500 | $24,403 |
Agents Affiliated with this Home
-
Denver Lane

Seller's Agent in 2024
Denver Lane
Balboa Realty, LLC
(602) 491-0245
1 in this area
330 Total Sales
-
Cindy Tessitore
C
Seller Co-Listing Agent in 2024
Cindy Tessitore
Balboa Realty, LLC
(602) 295-4219
3 in this area
108 Total Sales
-
Dale Bachman
D
Seller's Agent in 2013
Dale Bachman
Just Selling AZ
(480) 983-3606
-
Pam Emery

Buyer's Agent in 2013
Pam Emery
Valley East Realty
(480) 257-0374
3 in this area
5 Total Sales
Map
Source: Arizona Regional Multiple Listing Service (ARMLS)
MLS Number: 4925323
APN: 104-51-036
- 0000 E Cloudview Ave
- 10657 E Cloudview Ave
- 0 E Cloudview Ave Unit 6792453
- 0 E Cloudview Ave Unit 6627548
- 0 E Cloudview Ave Unit 6627542
- 0 E Cloudview Ave Unit 6627541
- 0 E Cloudview Ave Unit 6625705
- 3168 S Yaqui Ln
- 9318 E Cloudview Ave
- 9230 E Cloudview Ave
- 9278 E Cloudview Ave
- 9362 E Cloudview Ave
- 2946 S Petroglyph Trail Unit 62
- 9626 E Bunny Ear Ln
- 3094 S Petroglyph Trail Unit 30PET
- 3100 S Yaqui Ln
- 9373 E Skyline Trail Unit 13PET
- 3505 S Kings Ranch Rd
- 3525 S Kings Ranch Rd
- 2669 S Southfork Ranch Rd
