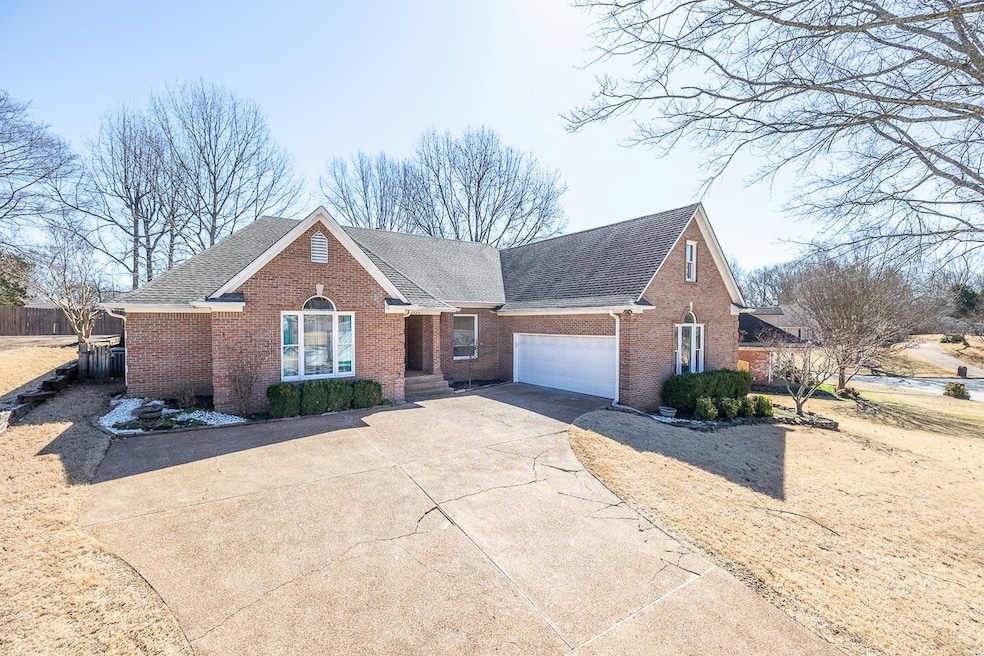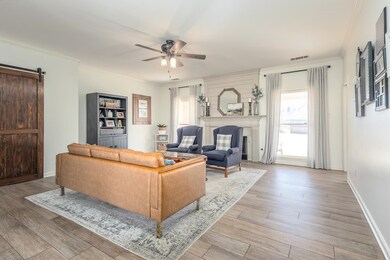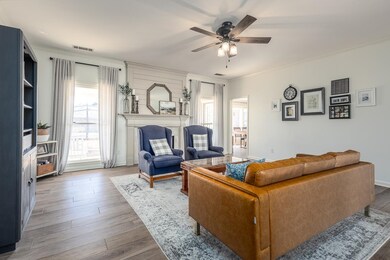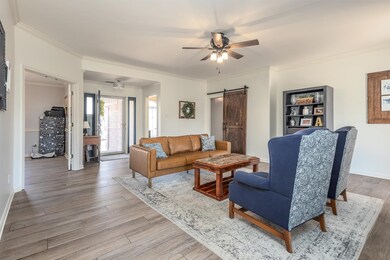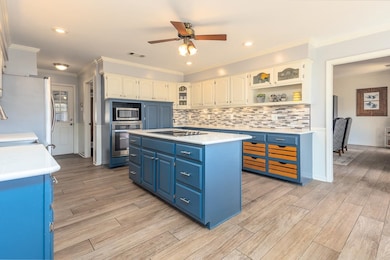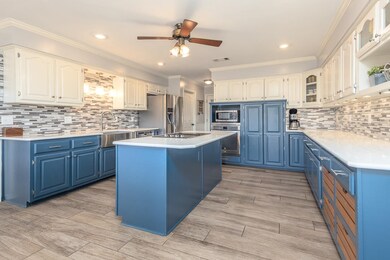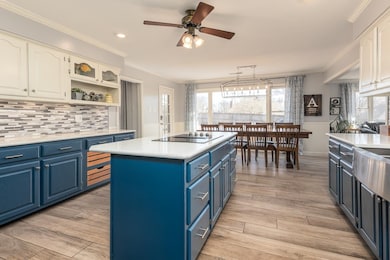
2724 Shadow Point Cove W Cordova, TN 38016
Cordova NeighborhoodEstimated payment $2,214/month
Highlights
- Updated Kitchen
- Vaulted Ceiling
- Main Floor Primary Bedroom
- Deck
- Traditional Architecture
- Bonus Room
About This Home
This home has it all! 5 bedroom (or 4+bonus) 3.5 bath, in a quiet cove close to shopping & amenities-and features SO many updates! In the living room, you’ll find an updated (gas) fireplace with handmade mantle and ceramic wood plank tile that runs throughout the first floor and second-floor bath. Handmade sliding barn door leads to the primary suite that features a custom floating king bed & headboard, a custom-built closet (currently used as a gun safe), and a fully renovated luxury bath with an oversized walk-in shower & soaking tub. Upstairs bonus room is wired for surround sound with custom cabinetry for entertainment setup. Kitchen features SS appliances, quartz countertops, painted cabinetry, and a layout perfect for entertaining. Backyard deck is ideal for relaxing or hosting gatherings in a private fenced-in yard, plus there's an oversized side load garage. This home is truly move-in ready, schedule your showing today!
Home Details
Home Type
- Single Family
Est. Annual Taxes
- $2,277
Year Built
- Built in 1992
Lot Details
- Wood Fence
- Landscaped
- Level Lot
- Few Trees
Home Design
- Traditional Architecture
- Slab Foundation
- Composition Shingle Roof
Interior Spaces
- 3,000-3,199 Sq Ft Home
- 1.5-Story Property
- Vaulted Ceiling
- Factory Built Fireplace
- Gas Log Fireplace
- Some Wood Windows
- Living Room with Fireplace
- Breakfast Room
- Dining Room
- Home Office
- Bonus Room
- Attic Access Panel
- Laundry Room
Kitchen
- Updated Kitchen
- Eat-In Kitchen
- Breakfast Bar
- Oven or Range
- Cooktop
- Microwave
- Dishwasher
- Kitchen Island
Flooring
- Partially Carpeted
- Tile
Bedrooms and Bathrooms
- 5 Bedrooms | 2 Main Level Bedrooms
- Primary Bedroom on Main
- Remodeled Bathroom
- Primary Bathroom is a Full Bathroom
- Dual Vanity Sinks in Primary Bathroom
- Bathtub With Separate Shower Stall
Parking
- 2 Car Garage
- Side Facing Garage
- Garage Door Opener
- Driveway
Outdoor Features
- Cove
- Deck
Utilities
- Central Heating and Cooling System
- Electric Water Heater
Community Details
- Morning Woods Section H Subdivision
Listing and Financial Details
- Assessor Parcel Number 096203 D00034
Map
Home Values in the Area
Average Home Value in this Area
Tax History
| Year | Tax Paid | Tax Assessment Tax Assessment Total Assessment is a certain percentage of the fair market value that is determined by local assessors to be the total taxable value of land and additions on the property. | Land | Improvement |
|---|---|---|---|---|
| 2024 | $2,277 | $67,175 | $14,175 | $53,000 |
| 2023 | $4,092 | $67,175 | $14,175 | $53,000 |
| 2022 | $4,092 | $67,175 | $14,175 | $53,000 |
| 2021 | $4,140 | $67,175 | $14,175 | $53,000 |
| 2020 | $3,868 | $53,375 | $14,175 | $39,200 |
| 2019 | $3,868 | $53,375 | $14,175 | $39,200 |
| 2018 | $3,868 | $53,375 | $14,175 | $39,200 |
| 2017 | $2,194 | $53,375 | $14,175 | $39,200 |
| 2016 | $2,243 | $51,325 | $0 | $0 |
| 2014 | $2,243 | $51,325 | $0 | $0 |
Property History
| Date | Event | Price | Change | Sq Ft Price |
|---|---|---|---|---|
| 04/07/2025 04/07/25 | Pending | -- | -- | -- |
| 04/01/2025 04/01/25 | For Sale | $365,000 | +69.8% | $122 / Sq Ft |
| 05/26/2017 05/26/17 | Sold | $215,000 | -4.4% | $67 / Sq Ft |
| 04/16/2017 04/16/17 | Pending | -- | -- | -- |
| 03/20/2017 03/20/17 | For Sale | $224,900 | -- | $70 / Sq Ft |
Deed History
| Date | Type | Sale Price | Title Company |
|---|---|---|---|
| Warranty Deed | $215,000 | Erickson Title & Closing Llc | |
| Warranty Deed | -- | None Available | |
| Warranty Deed | $176,000 | None Available |
Mortgage History
| Date | Status | Loan Amount | Loan Type |
|---|---|---|---|
| Open | $215,000 | New Conventional | |
| Previous Owner | $155,982 | FHA | |
| Previous Owner | $172,812 | FHA | |
| Previous Owner | $12,000 | Credit Line Revolving | |
| Previous Owner | $182,295 | Unknown | |
| Previous Owner | $185,000 | Unknown | |
| Previous Owner | $170,000 | Unknown | |
| Previous Owner | $13,000 | Unknown | |
| Previous Owner | $30,000 | Unknown |
Similar Homes in Cordova, TN
Source: Memphis Area Association of REALTORS®
MLS Number: 10193244
APN: 09-6203-D0-0034
- 9556 Morning Woods Dr S
- 9473 Cedar Glen Cove
- 9400 Morning Woods Cove
- 2851 Aspen Glade Cove
- 2852 Misty Ridge Cove
- 9535 Daly Dr
- 9435 Colts Neck Cove
- 2761 Virginia Woods Place
- 2781 Virginia Woods Place
- 3006 Bramblebush Ln
- 2453 Crimson Ridge Ln
- 2444 Crimson Ridge Ln
- 2603 Berryhill Rd
- 9412 Barley Mills Rd Unit 74
- 3089 Barley Mills Cir Unit 15
- 3102 Rising Sun Rd Unit 59
- 9659 Kingsridge Dr
- 3118 Knob Hill Rd
- 3142 Shadow Green Ln
- 9373 Glen Birnie Ln
