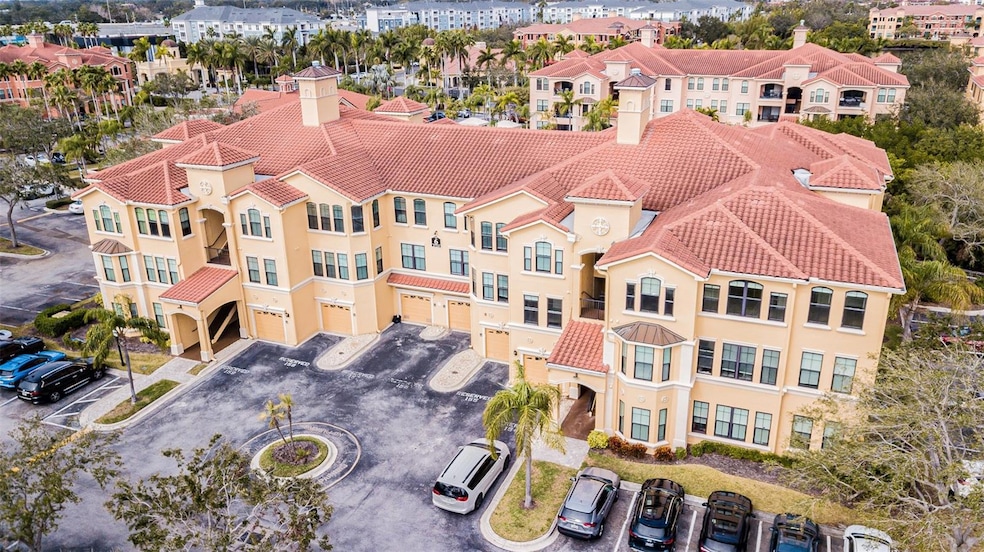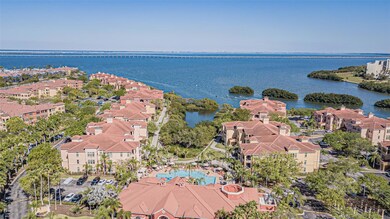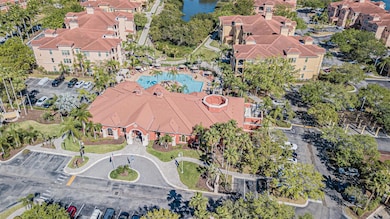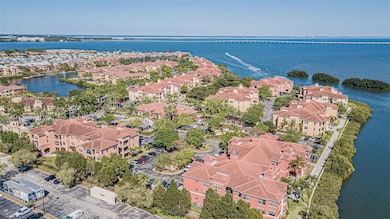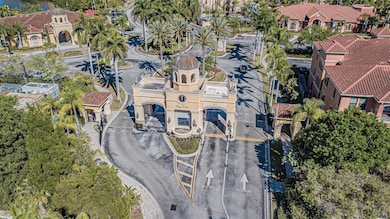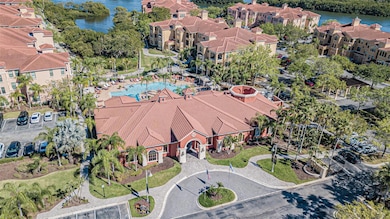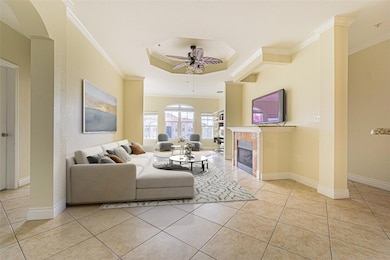
2724 Via Murano Unit 631 Clearwater, FL 33764
Bay Aristocrat Village NeighborhoodHighlights
- Golf Course Community
- Fitness Center
- Open Floorplan
- Water access To Gulf or Ocean To Bay
- Gated Community
- Clubhouse
About This Home
As of May 2025One or more photo(s) has been virtually staged. Welcome to The Grand Venezia, your slice of paradise nestled along the stunning waters of Tampa Bay! This luxurious 3-bedroom, 2-bathroom condo spans 1,480 sq. ft., making it one of the largest floor plans in the community. Located on the third floor, this move-in-ready unit has been freshly painted with brand-new flooring and elegant crown molding throughout, offering an exceptional living experience. Step into the open floor plan, designed to bathe the home in natural sunlight all day long. The spacious living, dining, and kitchen area is perfect for entertaining, featuring granite countertops, ample cabinet space, and a generous breakfast bar. The primary suite boasts a walk-in closet and an en-suite bathroom with dual sinks and a tub/shower combination. The well-sized second and third bedrooms share a beautifully appointed second full bathroom, also with dual sinks and a tub/shower. Living at Grand Venezia means enjoying a resort-style lifestyle every day. This gated community with 24/7 security offers top-tier amenities, including, A geo-thermal heated pool and spa, An on-site sauna for relaxation, A state-of-the-art fitness center, Lighted tennis and pickleball courts, A dock slip rental option to explore Old Tampa Bay and the Gulf of Mexico, Sand volleyball courts, BBQ areas, and playgrounds for endless fun. This pet-friendly community is perfectly located for convenience and entertainment. Location! Location! Location! You’re just 15 minutes to Tampa International Airport, 10 minutes to St. Pete/Clearwater Airport,15-20 minutes to Clearwater Beach, 20 minutes to Downtown St. Petersburg, Close to charming towns like Safety Harbor and Dunedin, filled with great restaurants and local attractions A short drive to sports venues, where you can cheer on the Lightning or Buccaneers! Don’t miss the chance to experience the dream of waterfront living in one of Clearwater’s most desirable communities. Schedule your private showing today and make Grand Venezia your new home!
Last Agent to Sell the Property
INFINITY REALTY & INVESTMENT Brokerage Phone: 813-900-9009 License #3245114 Listed on: 01/23/2025
Last Buyer's Agent
INFINITY REALTY & INVESTMENT Brokerage Phone: 813-900-9009 License #3245114 Listed on: 01/23/2025
Property Details
Home Type
- Condominium
Est. Annual Taxes
- $5,670
Year Built
- Built in 2001
Lot Details
- East Facing Home
- Dog Run
- Stone Wall
HOA Fees
- $1,014 Monthly HOA Fees
Parking
- Open Parking
Home Design
- Shingle Roof
- Concrete Perimeter Foundation
Interior Spaces
- 1,480 Sq Ft Home
- 2-Story Property
- Open Floorplan
- Crown Molding
- Cathedral Ceiling
- Ceiling Fan
- Double Pane Windows
- Blinds
- Family Room with Fireplace
- Family Room Off Kitchen
- Combination Dining and Living Room
Kitchen
- <<builtInOvenToken>>
- Range<<rangeHoodToken>>
- <<microwave>>
- Dishwasher
- Granite Countertops
- Disposal
Flooring
- Laminate
- Ceramic Tile
Bedrooms and Bathrooms
- 3 Bedrooms
- Primary Bedroom on Main
- Walk-In Closet
- 2 Full Bathrooms
Laundry
- Laundry in unit
- Dryer
- Washer
Outdoor Features
- Water access To Gulf or Ocean To Bay
- Outdoor Grill
- Private Mailbox
Utilities
- Central Heating and Cooling System
- Heating System Uses Natural Gas
- Thermostat
- Electric Water Heater
- High Speed Internet
- Cable TV Available
Listing and Financial Details
- Visit Down Payment Resource Website
- Tax Lot 0631
- Assessor Parcel Number 29-29-16-32776-000-0631
Community Details
Overview
- Association fees include 24-Hour Guard, cable TV, common area taxes, pool, maintenance structure, ground maintenance, management, recreational facilities
- Coleen Verdon Association, Phone Number (727) 216-6123
- Grand Venezia At Baywatch Condo Subdivision
- Association Owns Recreation Facilities
- The community has rules related to deed restrictions, allowable golf cart usage in the community
Amenities
- Clubhouse
Recreation
- Golf Course Community
- Tennis Courts
- Community Playground
- Fitness Center
- Community Pool
Pet Policy
- Pets Allowed
- Pets up to 35 lbs
- 1 Pet Allowed
Security
- Security Guard
- Gated Community
Ownership History
Purchase Details
Home Financials for this Owner
Home Financials are based on the most recent Mortgage that was taken out on this home.Purchase Details
Home Financials for this Owner
Home Financials are based on the most recent Mortgage that was taken out on this home.Purchase Details
Purchase Details
Purchase Details
Purchase Details
Home Financials for this Owner
Home Financials are based on the most recent Mortgage that was taken out on this home.Similar Homes in Clearwater, FL
Home Values in the Area
Average Home Value in this Area
Purchase History
| Date | Type | Sale Price | Title Company |
|---|---|---|---|
| Warranty Deed | $270,000 | Anclote Title Services | |
| Warranty Deed | $135,000 | Surety Title Svcs Of Fl Inc | |
| Warranty Deed | $122,500 | Surety Title Services Of Flo | |
| Special Warranty Deed | $109,000 | Attorney | |
| Trustee Deed | $36,000 | Attorney | |
| Special Warranty Deed | $656,600 | -- | |
| Special Warranty Deed | $255,300 | -- |
Mortgage History
| Date | Status | Loan Amount | Loan Type |
|---|---|---|---|
| Previous Owner | $525,200 | Fannie Mae Freddie Mac | |
| Previous Owner | $65,600 | Credit Line Revolving |
Property History
| Date | Event | Price | Change | Sq Ft Price |
|---|---|---|---|---|
| 07/18/2025 07/18/25 | For Sale | $319,900 | +18.5% | $216 / Sq Ft |
| 05/23/2025 05/23/25 | Sold | $270,000 | -6.9% | $182 / Sq Ft |
| 04/09/2025 04/09/25 | Pending | -- | -- | -- |
| 04/07/2025 04/07/25 | Price Changed | $289,900 | 0.0% | $196 / Sq Ft |
| 04/07/2025 04/07/25 | For Sale | $289,900 | +7.4% | $196 / Sq Ft |
| 03/26/2025 03/26/25 | Off Market | $270,000 | -- | -- |
| 03/10/2025 03/10/25 | Price Changed | $294,900 | -1.7% | $199 / Sq Ft |
| 02/13/2025 02/13/25 | Price Changed | $299,900 | -4.8% | $203 / Sq Ft |
| 02/07/2025 02/07/25 | Price Changed | $315,000 | -1.3% | $213 / Sq Ft |
| 01/23/2025 01/23/25 | For Sale | $319,000 | 0.0% | $216 / Sq Ft |
| 12/26/2018 12/26/18 | Rented | $1,750 | 0.0% | -- |
| 10/24/2018 10/24/18 | For Rent | $1,750 | 0.0% | -- |
| 08/17/2018 08/17/18 | Off Market | $1,750 | -- | -- |
| 08/17/2018 08/17/18 | Off Market | $1,750 | -- | -- |
| 11/15/2017 11/15/17 | Rented | $1,750 | 0.0% | -- |
| 10/20/2017 10/20/17 | For Rent | $1,750 | 0.0% | -- |
| 09/30/2017 09/30/17 | Rented | $1,750 | 0.0% | -- |
| 08/15/2017 08/15/17 | For Rent | $1,750 | 0.0% | -- |
| 06/16/2014 06/16/14 | Off Market | $135,000 | -- | -- |
| 03/28/2013 03/28/13 | Sold | $135,000 | -3.5% | $91 / Sq Ft |
| 03/03/2013 03/03/13 | Pending | -- | -- | -- |
| 01/01/2013 01/01/13 | For Sale | $139,900 | -- | $95 / Sq Ft |
Tax History Compared to Growth
Tax History
| Year | Tax Paid | Tax Assessment Tax Assessment Total Assessment is a certain percentage of the fair market value that is determined by local assessors to be the total taxable value of land and additions on the property. | Land | Improvement |
|---|---|---|---|---|
| 2024 | $5,401 | $319,052 | -- | $319,052 |
| 2023 | $5,401 | $308,335 | $0 | $308,335 |
| 2022 | $4,919 | $257,224 | $0 | $257,224 |
| 2021 | $5,004 | $186,788 | $0 | $0 |
| 2020 | $4,682 | $165,634 | $0 | $0 |
| 2019 | $4,772 | $176,469 | $0 | $176,469 |
| 2018 | $5,170 | $164,743 | $0 | $0 |
| 2017 | $4,764 | $145,575 | $0 | $0 |
| 2016 | $4,529 | $131,315 | $0 | $0 |
| 2015 | $4,322 | $137,603 | $0 | $0 |
| 2014 | $4,120 | $119,669 | $0 | $0 |
Agents Affiliated with this Home
-
Plamen Petkov

Seller's Agent in 2025
Plamen Petkov
1 REALTY GROUP LLC
(727) 348-6152
17 in this area
97 Total Sales
-
Ramy Nassief

Seller's Agent in 2025
Ramy Nassief
INFINITY REALTY & INVESTMENT
(813) 900-9009
1 in this area
121 Total Sales
-
Alice G VanDorselaer

Seller's Agent in 2018
Alice G VanDorselaer
CORNWALL REALTY GROUP
(727) 403-4897
34 in this area
64 Total Sales
Map
Source: Stellar MLS
MLS Number: TB8342270
APN: 29-29-16-32776-000-0631
- 2724 Via Murano Unit 639
- 2724 Via Murano Unit 615
- 2705 Via Murano Unit 127
- 2713 Via Murano Unit 210
- 2713 Via Murano Unit 216
- 0 Via Cipriani Unit 36 MFRTB8351490
- 2731 Via Capri Unit 928
- 2731 Via Capri Unit 929
- 2722 Via Tivoli Unit 430A
- 2709 Via Cipriani Unit 522B
- 2709 Via Cipriani Unit 532B
- 2739 Via Capri Unit 1039
- 2739 Via Capri Unit 1011
- 2739 Via Capri Unit 1024
- 2730 Via Tivoli Unit 321B
- 2738 Via Tivoli Unit 220B
- 2733 Via Cipriani Unit 830B
- 2746 Via Tivoli Unit 135A
- 2733 Via Cipriani Unit 814A
- 2733 Via Cipriani Unit 830A
