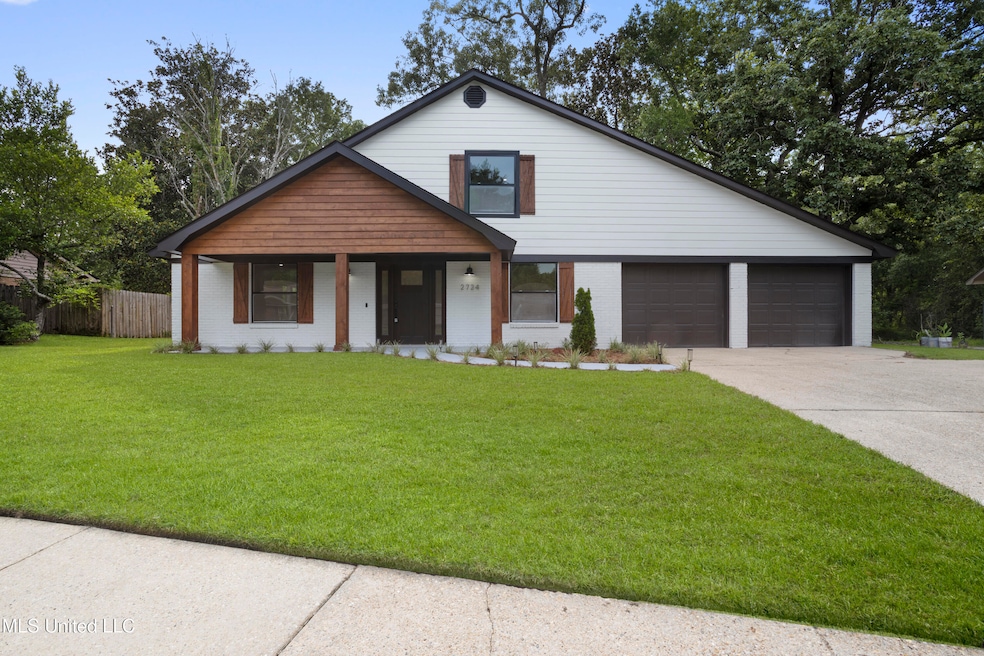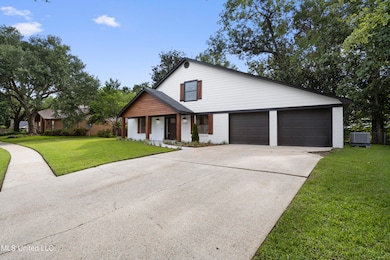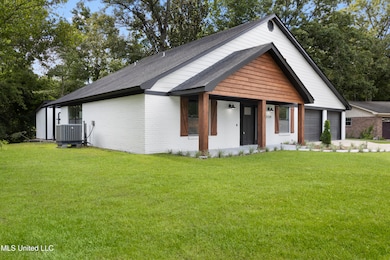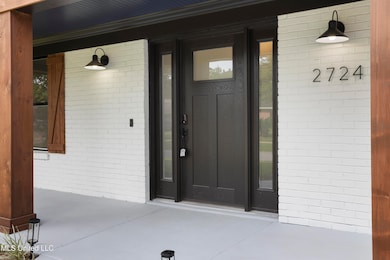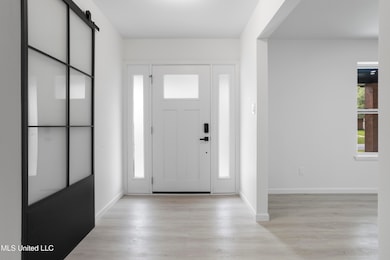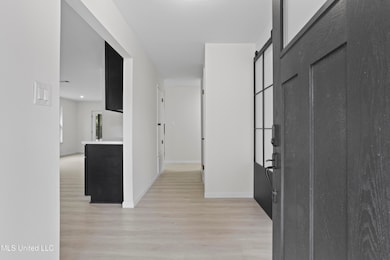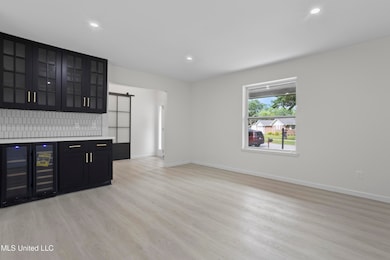
2724 Walton Dr Ocean Springs, MS 39564
Highlights
- Barn
- Property is near a beach
- Quartz Countertops
- Pecan Park Elementary School Rated A
- 2-Story Property
- Private Yard
About This Home
As of July 2025Major WOW Factor in the Heart of Ocean Springs' Golf Cart District!
This stunning, fully renovated home offers nearly 2,800 square feet of luxurious living in one of Ocean Springs' most sought-after neighborhoods. Located in the highly desirable Golf Cart District, this rare gem combines modern upgrades with coastal charm.
Step inside to find luxury vinyl plank flooring throughout, an open-concept kitchen with quartz countertops, a large island, stainless steel appliances, custom cabinetry, and a built-in wine fridge. The spacious laundry room adds functionality and style.
The primary suite is conveniently located on the first floor and features double closets and a spa-like ensuite with a fully upgraded shower. Upstairs, you'll find generously sized additional bedrooms and beautifully updated bathrooms.
Enjoy the oversized two-car garage, perfect for extra storage or workshop space. No detail has been overlooked—this home truly has it all.
Don't miss your chance to own a turnkey property in one of Ocean Springs' most coveted areas. Schedule your private showing
Last Agent to Sell the Property
Keller Williams License #S57105 Listed on: 06/14/2025

Home Details
Home Type
- Single Family
Est. Annual Taxes
- $3,932
Year Built
- Built in 1973
Lot Details
- 0.28 Acre Lot
- Private Yard
Parking
- 2 Car Garage
- Front Facing Garage
Home Design
- 2-Story Property
- Brick Exterior Construction
- Slab Foundation
- Shingle Roof
- HardiePlank Type
Interior Spaces
- 2,786 Sq Ft Home
- Built-In Features
- Dry Bar
- Ceiling Fan
- Recessed Lighting
- Entrance Foyer
- Smart Thermostat
- Laundry in unit
Kitchen
- Eat-In Kitchen
- Breakfast Bar
- Microwave
- Wine Refrigerator
- Wine Cooler
- Quartz Countertops
- Built-In or Custom Kitchen Cabinets
Flooring
- Carpet
- Luxury Vinyl Tile
Bedrooms and Bathrooms
- 4 Bedrooms
- Bathtub Includes Tile Surround
- Walk-in Shower
Outdoor Features
- Property is near a beach
- Front Porch
Schools
- Pecan Park Elementary School
- Ocean Springs Middle School
- Ocean Springs High School
Additional Features
- Barn
- Central Heating and Cooling System
Community Details
- No Home Owners Association
- English Village Subdivision
Listing and Financial Details
- Assessor Parcel Number 6-10-87-014.000
Ownership History
Purchase Details
Home Financials for this Owner
Home Financials are based on the most recent Mortgage that was taken out on this home.Purchase Details
Home Financials for this Owner
Home Financials are based on the most recent Mortgage that was taken out on this home.Purchase Details
Purchase Details
Similar Homes in Ocean Springs, MS
Home Values in the Area
Average Home Value in this Area
Purchase History
| Date | Type | Sale Price | Title Company |
|---|---|---|---|
| Warranty Deed | -- | Pilger Title | |
| Warranty Deed | -- | None Listed On Document | |
| Warranty Deed | -- | -- | |
| Deed | -- | -- |
Mortgage History
| Date | Status | Loan Amount | Loan Type |
|---|---|---|---|
| Open | $322,000 | New Conventional |
Property History
| Date | Event | Price | Change | Sq Ft Price |
|---|---|---|---|---|
| 07/15/2025 07/15/25 | Sold | -- | -- | -- |
| 06/24/2025 06/24/25 | Pending | -- | -- | -- |
| 06/14/2025 06/14/25 | For Sale | $439,900 | +69.2% | $158 / Sq Ft |
| 10/17/2024 10/17/24 | Sold | -- | -- | -- |
| 09/28/2024 09/28/24 | Pending | -- | -- | -- |
| 09/26/2024 09/26/24 | For Sale | $260,000 | -- | $98 / Sq Ft |
Tax History Compared to Growth
Tax History
| Year | Tax Paid | Tax Assessment Tax Assessment Total Assessment is a certain percentage of the fair market value that is determined by local assessors to be the total taxable value of land and additions on the property. | Land | Improvement |
|---|---|---|---|---|
| 2024 | $3,932 | $27,280 | $4,088 | $23,192 |
| 2023 | $3,932 | $27,280 | $4,088 | $23,192 |
| 2022 | $3,984 | $27,280 | $4,088 | $23,192 |
| 2021 | $3,942 | $27,381 | $4,088 | $23,293 |
| 2020 | $3,375 | $23,205 | $3,036 | $20,169 |
| 2019 | $3,362 | $23,205 | $3,036 | $20,169 |
| 2018 | $3,345 | $23,205 | $3,036 | $20,169 |
| 2017 | $3,345 | $23,205 | $3,036 | $20,169 |
| 2016 | $3,276 | $23,205 | $3,036 | $20,169 |
| 2015 | $2,988 | $138,500 | $20,240 | $118,260 |
| 2014 | $2,961 | $20,735 | $3,036 | $17,699 |
| 2013 | $1,629 | $13,823 | $2,024 | $11,799 |
Agents Affiliated with this Home
-
Elizabeth Wackenhut

Seller's Agent in 2025
Elizabeth Wackenhut
Keller Williams
(251) 377-0884
10 in this area
126 Total Sales
-
Sha Marie Stark
S
Buyer's Agent in 2025
Sha Marie Stark
NextHome Simplicity (BOF)
(850) 572-7232
1 in this area
25 Total Sales
-
Libby Rickley
L
Seller's Agent in 2024
Libby Rickley
Keller Williams
(228) 281-0313
40 in this area
86 Total Sales
-
D
Buyer's Agent in 2024
Danial Cordi
eAgent Nexus
Map
Source: MLS United
MLS Number: 4116312
APN: 6-10-87-014.000
- 309 Jamaica Dr
- 306 Jamaica Dr
- 2550 Davidson Rd
- 112 Myrtle Rd
- 105 Leigh Cir
- 2909 Pimlico Dr
- 2820 Lawnwood Dr
- 305 Glenrose Ave
- 1066 Conley Cir
- 407 Holly Rd
- 229 Woodland Cir
- 242 Woodland Cir
- 311 Teringo Cir
- 229 Linda Dr
- 103 Burton Ct
- 140 Seaside Dr
- 209 Audrey Cir
- 1.08 Government St
- 402 Hunter Dr
- 709 Halstead Rd
